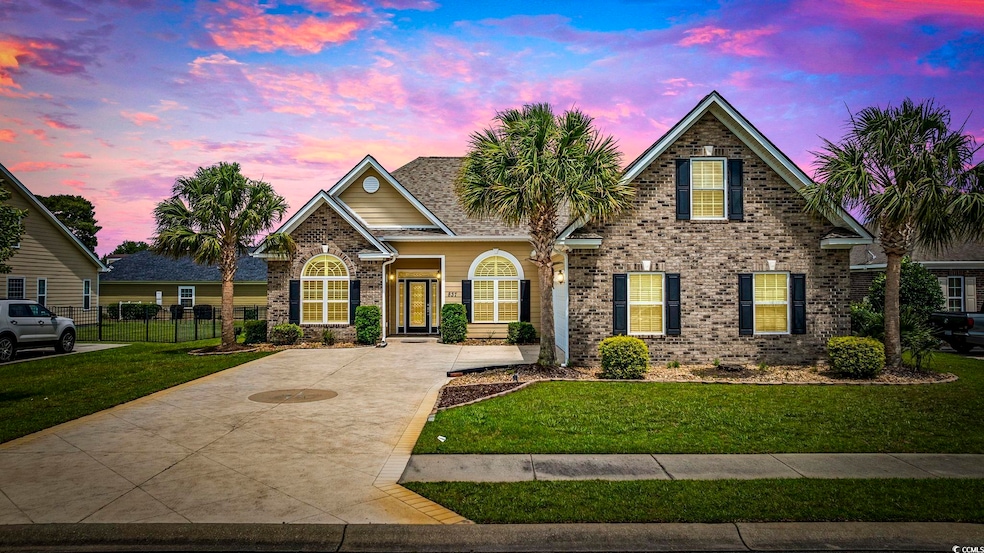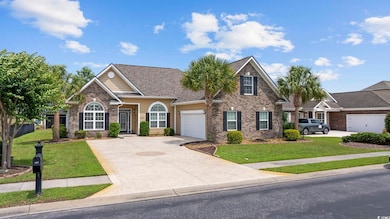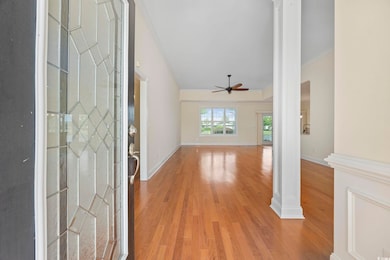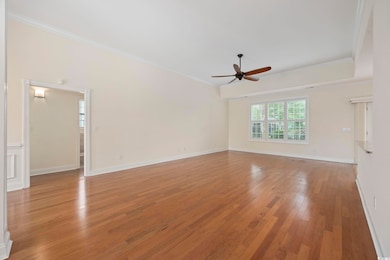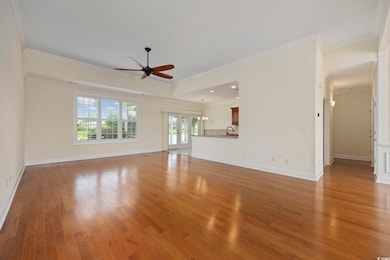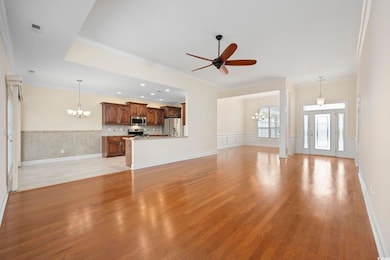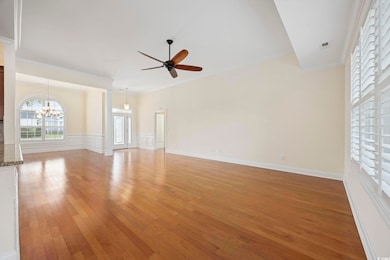
837 Sand Binder Dr Myrtle Beach, SC 29579
Estimated payment $2,779/month
Highlights
- Lake On Lot
- Gated Community
- Traditional Architecture
- Carolina Forest Elementary School Rated A-
- Clubhouse
- Main Floor Bedroom
About This Home
Welcome to this stunning custom-built lakefront home in the gated community of Brighton Lakes in Carolina Forest. Perfectly positioned to capture peaceful water views from many rooms, this beautifully upgraded brick home offers elegance, comfort, and functionality across a thoughtfully designed one-and-a-half-level floor plan. From the moment you arrive, the etched and stained driveway and patio, rock landscape beds, mature palm trees, and custom front door make a lasting impression. Inside, you’ll find a welcoming foyer, smooth ceilings, crown molding throughout, and quality finishes in every space. Plantation shutters throughout add a refined touch and provide privacy and light control. The formal dining room features chair rail and wainscoting, while the open concept living area includes LVP flooring and flows into a chef’s kitchen complete with granite countertops, custom tile backsplash, 42" cabinets, stainless steel appliances, and a pantry. The kitchen is also pre-plumbed for a natural gas range, offering flexibility for future upgrades. From the eat-in kitchen, doors open to a screened-in tiled back porch with “Coolaroo” sunshades—an ideal space to unwind while enjoying tranquil lake views. The first-floor primary suite is a true retreat, featuring LVP flooring, a wide window overlooking the lake, and a custom walk-in closet with built-in shelving and double hanging rows. The en-suite bathroom offers a dual vanity, tile shower with a glass door, and a garden tub for relaxing after a long day. The home’s split-bedroom layout enhances privacy for guests or family. The first-floor secondary bedroom includes tile flooring and a vaulted ceiling, and all wet areas also feature tile. Upstairs, an extra-large flex room with carpet provides endless possibilities—whether you need a home office, media room, gym, or guest space. Additional highlights are- washer and dryer included, three-zone HVAC system, gutters, sprinkler system, and an oversized sealed garage. Located in a quiet, upscale neighborhood with access to a community pool, clubhouse, fitness center, and playground, this home combines serene lakefront living with convenience to top-rated schools, shopping, dining, and the beach. This is a rare opportunity to own a quality-built home in one of Carolina Forest’s most desirable communities—schedule your private showing today.
Home Details
Home Type
- Single Family
Year Built
- Built in 2012
Lot Details
- 9,583 Sq Ft Lot
- Rectangular Lot
HOA Fees
- $133 Monthly HOA Fees
Parking
- 2 Car Attached Garage
- Side Facing Garage
Home Design
- Traditional Architecture
- Brick Exterior Construction
- Slab Foundation
- Concrete Siding
- Tile
Interior Spaces
- 2,316 Sq Ft Home
- 1.5-Story Property
- Ceiling Fan
- Entrance Foyer
- Formal Dining Room
- Bonus Room
- Screened Porch
- Carpet
- Pull Down Stairs to Attic
Kitchen
- Breakfast Area or Nook
- Range
- Microwave
- Dishwasher
- Stainless Steel Appliances
- Solid Surface Countertops
Bedrooms and Bathrooms
- 4 Bedrooms
- Main Floor Bedroom
- Split Bedroom Floorplan
- Bathroom on Main Level
- 2 Full Bathrooms
Laundry
- Laundry Room
- Washer and Dryer
Outdoor Features
- Lake On Lot
- Patio
Location
- Outside City Limits
Schools
- Carolina Forest Elementary School
- Ten Oaks Middle School
- Carolina Forest High School
Utilities
- Central Heating and Cooling System
- Underground Utilities
- Water Heater
- Septic System
- Phone Available
- Cable TV Available
Community Details
Overview
- Association fees include electric common, water and sewer, trash pickup, pool service, insurance, manager, common maint/repair, security, recreation facilities, legal and accounting
- The community has rules related to allowable golf cart usage in the community
Recreation
- Community Pool
Additional Features
- Clubhouse
- Gated Community
Map
Home Values in the Area
Average Home Value in this Area
Tax History
| Year | Tax Paid | Tax Assessment Tax Assessment Total Assessment is a certain percentage of the fair market value that is determined by local assessors to be the total taxable value of land and additions on the property. | Land | Improvement |
|---|---|---|---|---|
| 2024 | -- | $12,938 | $2,382 | $10,556 |
| 2023 | $0 | $12,938 | $2,382 | $10,556 |
| 2021 | $1,124 | $12,938 | $2,382 | $10,556 |
| 2020 | $996 | $12,938 | $2,382 | $10,556 |
| 2019 | $996 | $12,938 | $2,382 | $10,556 |
| 2018 | $0 | $10,756 | $2,156 | $8,600 |
| 2017 | $0 | $10,756 | $2,156 | $8,600 |
| 2016 | $0 | $9,991 | $1,391 | $8,600 |
| 2015 | -- | $14,987 | $2,087 | $12,900 |
| 2014 | $3,110 | $14,987 | $2,087 | $12,900 |
Property History
| Date | Event | Price | Change | Sq Ft Price |
|---|---|---|---|---|
| 06/02/2025 06/02/25 | For Sale | $479,000 | +47.4% | $207 / Sq Ft |
| 06/22/2018 06/22/18 | Sold | $325,000 | -3.0% | $148 / Sq Ft |
| 05/05/2018 05/05/18 | Price Changed | $335,000 | -2.0% | $152 / Sq Ft |
| 04/10/2018 04/10/18 | Price Changed | $342,000 | -2.3% | $155 / Sq Ft |
| 02/02/2018 02/02/18 | For Sale | $349,900 | +54.8% | $159 / Sq Ft |
| 04/19/2012 04/19/12 | Sold | $226,000 | +10.3% | $100 / Sq Ft |
| 03/13/2012 03/13/12 | Pending | -- | -- | -- |
| 09/28/2011 09/28/11 | For Sale | $204,900 | -- | $91 / Sq Ft |
Purchase History
| Date | Type | Sale Price | Title Company |
|---|---|---|---|
| Warranty Deed | $325,000 | -- | |
| Warranty Deed | $270,000 | -- | |
| Deed | $226,000 | -- | |
| Deed | $34,900 | -- | |
| Special Warranty Deed | $126,900 | None Available |
Similar Homes in Myrtle Beach, SC
Source: Coastal Carolinas Association of REALTORS®
MLS Number: 2513687
APN: 39815010074
- 826 Sand Binder Dr
- 4916 Darby Ln
- 1367 Bermuda Grass Dr
- 5027 Billy K Trail
- 6006 Quinn Rd
- 5036 Billy K Trail Unit MB
- 4949 Southgate Pkwy
- 646 Uniola Dr
- 1325 Bermuda Grass Dr
- 261 Castle Dr Unit 261
- 801 Celene Ct
- 208 Switch Grass Ct
- 1102 Stanton Place
- 1303 Bermuda Grass Dr
- 1057 Stanton Place
- 2004 Potomac Ct
- 2369 Clandon Dr
- 349 N Bar Ct
- 4387 Heartwood Ln
- 967 Henry James Dr
- 4807 Brookside Ln
- 335 Marigold Dr
- 2118 Silvercrest Dr
- 2073 Silvercrest Dr Unit 4-C
- 529 Foxglove Ct
- 4636 Canterbury Dr
- 2041 Silvercrest Dr Unit Turnberry
- 2013 Silvercrest Dr Unit 30E
- 112 Hera Way
- 2087 Victory Way
- 179 Talladega Dr
- 283 Ferretti St Unit Yorktown
- 283 Ferretti St Unit Lexington
- 283 Ferretti St Unit Concord
- 291 Ferretti St
- 242 Christiana Ln
- 112 Westhaven Dr Unit 5F
- 112 W Haven Dr Unit 5B
- 300 Wappoo Creek Rd
- 4922 Pond Shoals Ct
