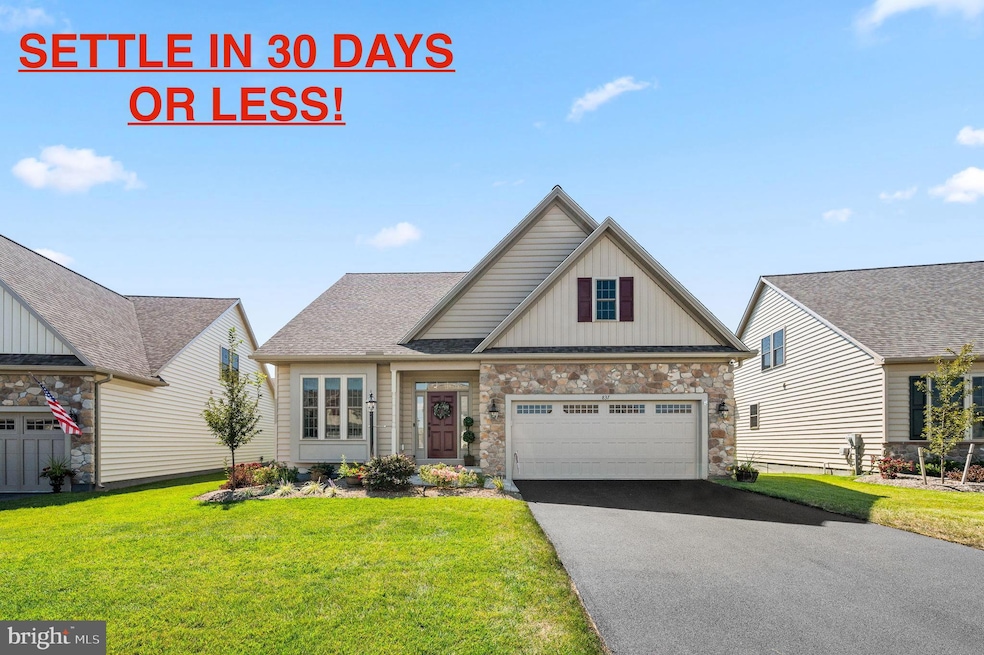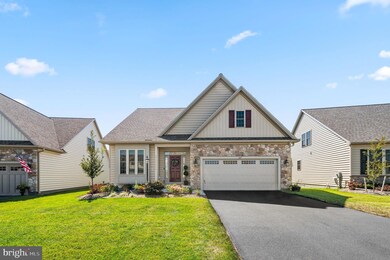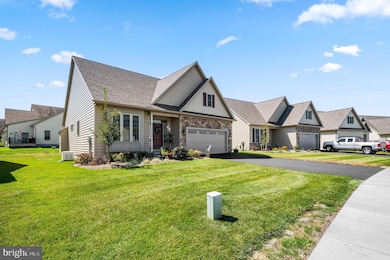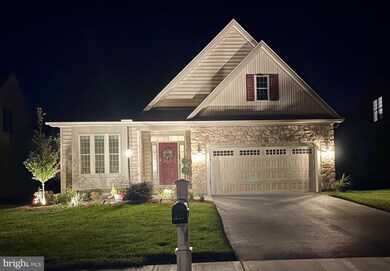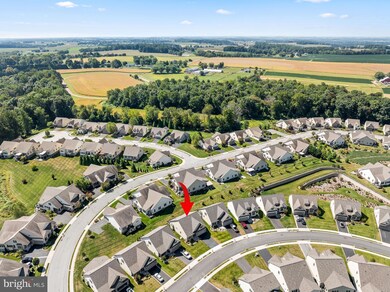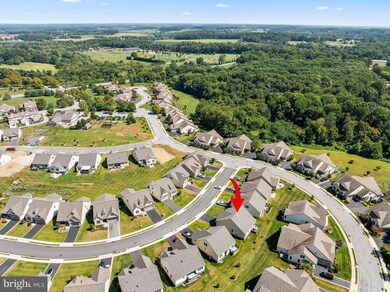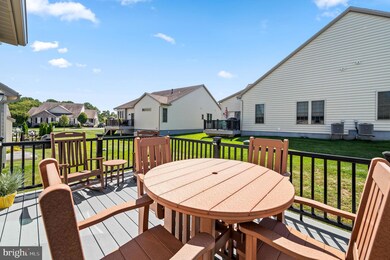
837 Summer Breeze Path Cochranville, PA 19330
Highlights
- Fitness Center
- Eat-In Gourmet Kitchen
- Craftsman Architecture
- Senior Living
- Open Floorplan
- Clubhouse
About This Home
As of March 2025AVAILABLE IMMEDIATELY! Come check out this beautiful, immaculate single family home in the most desirable 55+ community in Cochranville, PA! This gorgeous 1 year old home features: 3 spacious bedrooms, 2 full baths, and a gourmet kitchen with timeless quartz countertops, designer backsplash, and upgraded appliance and cabinet packages. A large open floor plan connects the kitchen to the dining area and spacious living room with direct vent gas fireplace with slate surround and handsome wood mantle. The living space of this home is conveniently located all on the main floor, which also includes a large primary bedroom suite with stunning primary bath with 60 inch glass shower door and an upgraded 42 inch vanity, a hall bath with upgraded 36 inch vanity, a spacious second bedroom, and a third bedroom with French doors that could also be used as an office/den. The home features a massive unfinished basement with bathroom rough-in ready to be tastefully designed, a large 10' x 15' deck off the living room, and an elegant, updated laundry room. The attached 2 car garage has just been fully drywalled, insulated, and painted, and includes a new decorative epoxied floor. Finally, the home showcases sophisticated wide plank luxury vinyl flooring, abundant recessed lighting, central air, plenty of storage space, ceiling fan, a 7 KW backup generator with automatic transfer, landscape lighting, NEST thermostat, ring alarm system, and more! The property is located in the perfect spot within this charming community, which also comes with a clubhouse, pool, gym, and hot tub! Schedule your showing today!
Home Details
Home Type
- Single Family
Est. Annual Taxes
- $8,114
Year Built
- Built in 2023
Lot Details
- 6,734 Sq Ft Lot
- Property is in excellent condition
- Property is zoned R10 RES: 1 FAM
HOA Fees
- $270 Monthly HOA Fees
Parking
- 2 Car Direct Access Garage
- 2 Driveway Spaces
- Front Facing Garage
- Garage Door Opener
- On-Street Parking
Home Design
- Craftsman Architecture
- Cottage
- Architectural Shingle Roof
- Stone Siding
- Vinyl Siding
- Concrete Perimeter Foundation
Interior Spaces
- Property has 1 Level
- Open Floorplan
- Ceiling height of 9 feet or more
- Ceiling Fan
- Recessed Lighting
- Screen For Fireplace
- Gas Fireplace
- Double Pane Windows
- Double Hung Windows
- Sliding Windows
- Window Screens
- Sliding Doors
- Family Room Off Kitchen
- Combination Kitchen and Dining Room
- Basement Fills Entire Space Under The House
- Attic
Kitchen
- Eat-In Gourmet Kitchen
- Breakfast Area or Nook
- Gas Oven or Range
- Self-Cleaning Oven
- Cooktop
- Microwave
- Freezer
- Ice Maker
- Dishwasher
- Stainless Steel Appliances
- Kitchen Island
- Upgraded Countertops
- Disposal
Flooring
- Wood
- Carpet
- Luxury Vinyl Plank Tile
Bedrooms and Bathrooms
- 3 Main Level Bedrooms
- En-Suite Bathroom
- Walk-In Closet
- 2 Full Bathrooms
- Bathtub with Shower
Laundry
- Laundry in unit
- Dryer
- Washer
Home Security
- Alarm System
- Fire and Smoke Detector
Outdoor Features
- Deck
- Exterior Lighting
Location
- Suburban Location
Utilities
- Forced Air Heating and Cooling System
- Heating System Powered By Leased Propane
- 200+ Amp Service
- Propane
- Electric Water Heater
- Cable TV Available
Listing and Financial Details
- Tax Lot 0974
- Assessor Parcel Number 46-02 -0974
Community Details
Overview
- Senior Living
- $2,500 Capital Contribution Fee
- Association fees include snow removal, lawn maintenance, common area maintenance, road maintenance, sewer, trash, health club, recreation facility, pool(s)
- Senior Community | Residents must be 55 or older
- Honeycroft HOA
- Honeycroft Village Subdivision
- Property Manager
Amenities
- Common Area
- Clubhouse
- Game Room
Recreation
- Fitness Center
- Community Pool
Ownership History
Purchase Details
Home Financials for this Owner
Home Financials are based on the most recent Mortgage that was taken out on this home.Purchase Details
Home Financials for this Owner
Home Financials are based on the most recent Mortgage that was taken out on this home.Similar Homes in Cochranville, PA
Home Values in the Area
Average Home Value in this Area
Purchase History
| Date | Type | Sale Price | Title Company |
|---|---|---|---|
| Deed | $505,000 | None Listed On Document | |
| Deed | $481,300 | None Listed On Document |
Mortgage History
| Date | Status | Loan Amount | Loan Type |
|---|---|---|---|
| Previous Owner | $211,300 | New Conventional |
Property History
| Date | Event | Price | Change | Sq Ft Price |
|---|---|---|---|---|
| 03/31/2025 03/31/25 | Sold | $505,000 | -2.1% | $314 / Sq Ft |
| 02/12/2025 02/12/25 | Pending | -- | -- | -- |
| 01/07/2025 01/07/25 | Price Changed | $516,000 | -0.8% | $321 / Sq Ft |
| 10/21/2024 10/21/24 | Price Changed | $520,000 | 0.0% | $324 / Sq Ft |
| 09/29/2024 09/29/24 | Price Changed | $519,900 | -1.9% | $324 / Sq Ft |
| 09/11/2024 09/11/24 | For Sale | $529,900 | -- | $330 / Sq Ft |
Tax History Compared to Growth
Tax History
| Year | Tax Paid | Tax Assessment Tax Assessment Total Assessment is a certain percentage of the fair market value that is determined by local assessors to be the total taxable value of land and additions on the property. | Land | Improvement |
|---|---|---|---|---|
| 2024 | $777 | $16,590 | $16,590 | -- |
| 2023 | $772 | $16,590 | $16,590 | $0 |
| 2022 | $753 | $16,590 | $16,590 | $0 |
| 2021 | $735 | $16,590 | $16,590 | $0 |
Agents Affiliated with this Home
-
Michael Contino

Seller's Agent in 2025
Michael Contino
BHHS Fox & Roach
(609) 335-9100
2 in this area
454 Total Sales
-
Elin Green

Buyer's Agent in 2025
Elin Green
Beiler-Campbell Realtors-Avondale
(484) 643-3078
95 in this area
201 Total Sales
Map
Source: Bright MLS
MLS Number: PACT2073820
APN: 46-002-0974.0000
- 843 Summer Breeze Path
- Greenbriar Path #E (Windsor)
- 217 Honeycroft Blvd
- Greenbriar Path #C (Dogwood)
- 0 Greenbriar Path (Hartford) Unit PACT2061060
- 615 Greenbriar Path
- 618 Greenbriar Path
- 612 Greenbriar Path
- 610 Greenbriar Path
- 230 Honeycroft Blvd
- 313 Sweetwater Path
- 608 Greenbriar Path
- 242 Honeycroft Blvd
- 1183 Gap Newport Pike
- 208 Cochran St
- 203 Cochran St
- 252 Althouse Rd
- 227 Jackson Rd
- 324 Robinson St
- 379 Street Rd
