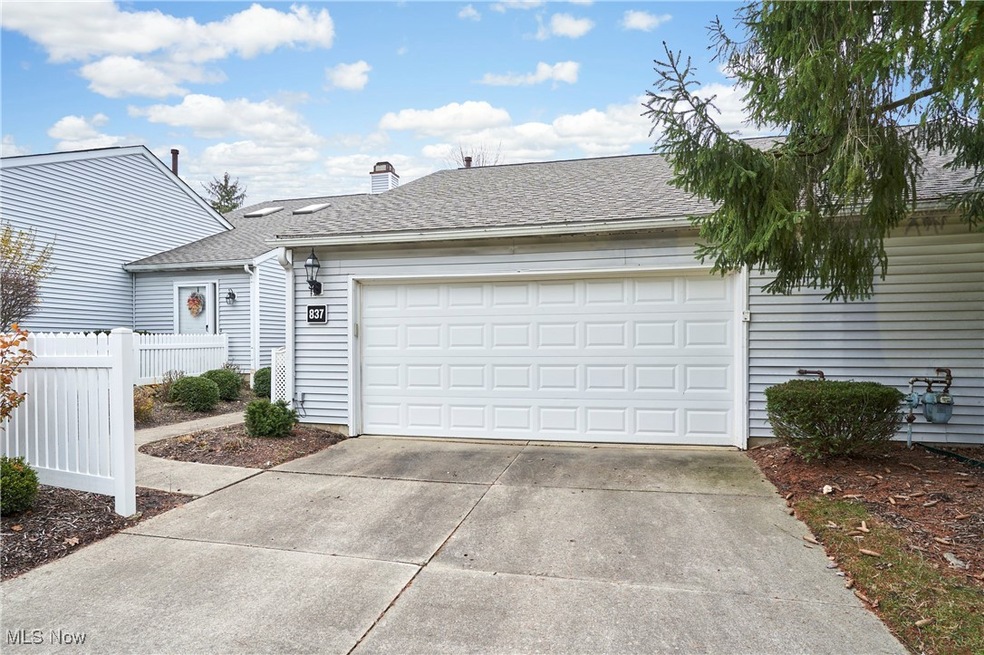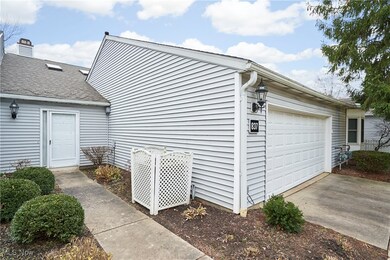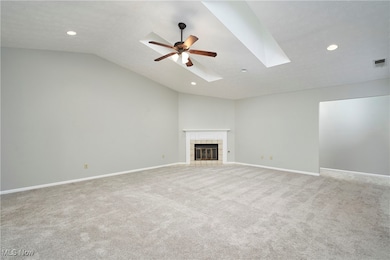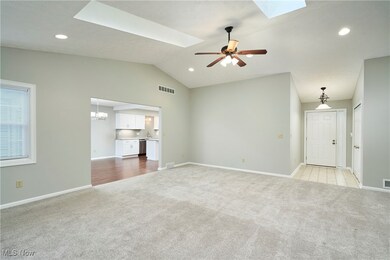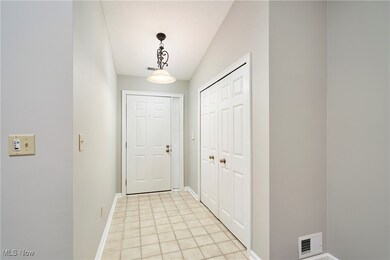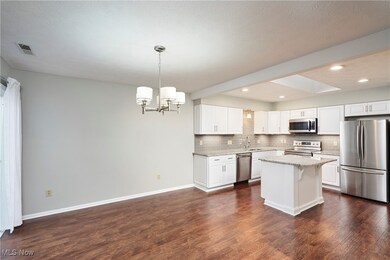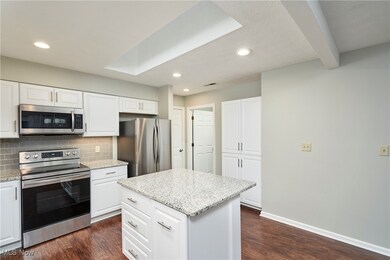
837 Sutton Place Akron, OH 44313
Northwest Akron NeighborhoodHighlights
- Private Pool
- Patio
- Privacy Fence
- 2 Car Attached Garage
- Forced Air Heating and Cooling System
- Gas Fireplace
About This Home
As of January 2025This beautifully remodeled 2-bedroom, 2 full-bath condo offers modern living in the desirable Eagles Chase community. Completely renovated in 2020, this unit boasts a sleek and stylish design with all the upgrades you could want. The kitchen is a standout, featuring stainless steel appliances, an island, and stunning granite countertops, making it perfect for cooking and entertaining. The open-concept layout flows seamlessly into the dining and Great room with a vaulted ceiling and a gas fireplace. The primary bedroom is a true retreat, complete with a luxurious walk-in shower, double vanity, a spacious walk-in closet, and direct access to a private, fenced-in patio through sliding glass doors. Recent updates include a new roof in 2024, hot water tank in 2023, and a well-maintained AC and furnace from 2015, offering peace of mind for years to come. This condo is truly turnkey, ready for you to move in and enjoy.
Conveniently located in a well-maintained community, it's a perfect blend of modern convenience and comfort.
Last Agent to Sell the Property
Berkshire Hathaway HomeServices Stouffer Realty Brokerage Email: betsyhennRealtor@gmail.com 440-567-4400 License #2014001931 Listed on: 11/27/2024

Property Details
Home Type
- Condominium
Est. Annual Taxes
- $4,221
Year Built
- Built in 1986
Lot Details
- Privacy Fence
- Vinyl Fence
HOA Fees
- $325 Monthly HOA Fees
Parking
- 2 Car Attached Garage
- Front Facing Garage
- Garage Door Opener
- Driveway
Home Design
- Slab Foundation
- Fiberglass Roof
- Asphalt Roof
- Aluminum Siding
- Vinyl Siding
Interior Spaces
- 1,620 Sq Ft Home
- 1-Story Property
- Gas Fireplace
- Great Room with Fireplace
Kitchen
- Range
- Microwave
- Dishwasher
- Disposal
Bedrooms and Bathrooms
- 2 Main Level Bedrooms
- 2 Full Bathrooms
Laundry
- Laundry in unit
- Dryer
- Washer
Outdoor Features
- Private Pool
- Patio
Utilities
- Forced Air Heating and Cooling System
- Heating System Uses Gas
Listing and Financial Details
- Assessor Parcel Number 7001154
Community Details
Overview
- Eagles Chase Condo Assoc Association
- Eagles Chase Condo Ph Iiib Subdivision
Amenities
- Common Area
Recreation
- Community Pool
Pet Policy
- Pets Allowed
Ownership History
Purchase Details
Home Financials for this Owner
Home Financials are based on the most recent Mortgage that was taken out on this home.Purchase Details
Home Financials for this Owner
Home Financials are based on the most recent Mortgage that was taken out on this home.Similar Homes in Akron, OH
Home Values in the Area
Average Home Value in this Area
Purchase History
| Date | Type | Sale Price | Title Company |
|---|---|---|---|
| Fiduciary Deed | $155,000 | None Available | |
| Warranty Deed | $123,000 | None Available |
Mortgage History
| Date | Status | Loan Amount | Loan Type |
|---|---|---|---|
| Previous Owner | $50,000 | Credit Line Revolving | |
| Previous Owner | $60,000 | New Conventional | |
| Previous Owner | $50,000 | Credit Line Revolving |
Property History
| Date | Event | Price | Change | Sq Ft Price |
|---|---|---|---|---|
| 01/14/2025 01/14/25 | Sold | $300,000 | 0.0% | $185 / Sq Ft |
| 12/01/2024 12/01/24 | Pending | -- | -- | -- |
| 11/27/2024 11/27/24 | For Sale | $300,000 | +93.5% | $185 / Sq Ft |
| 05/22/2020 05/22/20 | Sold | $155,000 | -8.8% | $96 / Sq Ft |
| 05/12/2020 05/12/20 | Pending | -- | -- | -- |
| 04/13/2020 04/13/20 | Price Changed | $170,000 | -5.6% | $105 / Sq Ft |
| 03/02/2020 03/02/20 | For Sale | $180,000 | +46.3% | $111 / Sq Ft |
| 11/13/2012 11/13/12 | Sold | $123,000 | -2.4% | $76 / Sq Ft |
| 10/09/2012 10/09/12 | Pending | -- | -- | -- |
| 10/07/2012 10/07/12 | For Sale | $126,000 | -- | $78 / Sq Ft |
Tax History Compared to Growth
Tax History
| Year | Tax Paid | Tax Assessment Tax Assessment Total Assessment is a certain percentage of the fair market value that is determined by local assessors to be the total taxable value of land and additions on the property. | Land | Improvement |
|---|---|---|---|---|
| 2025 | $4,221 | $69,864 | $6,871 | $62,993 |
| 2024 | $4,221 | $69,864 | $6,871 | $62,993 |
| 2023 | $4,221 | $69,864 | $6,871 | $62,993 |
| 2022 | $3,627 | $53,334 | $5,247 | $48,087 |
| 2021 | $3,659 | $53,334 | $5,247 | $48,087 |
| 2020 | $2,964 | $53,340 | $5,250 | $48,090 |
| 2019 | $2,771 | $47,220 | $5,250 | $41,970 |
| 2018 | $2,820 | $47,220 | $5,250 | $41,970 |
| 2017 | $2,191 | $47,220 | $5,250 | $41,970 |
| 2016 | $2,182 | $39,890 | $5,250 | $34,640 |
| 2015 | $2,191 | $39,890 | $5,250 | $34,640 |
| 2014 | $2,066 | $39,890 | $5,250 | $34,640 |
| 2013 | $2,780 | $42,320 | $5,250 | $37,070 |
Agents Affiliated with this Home
-
Betsy Henn

Seller's Agent in 2025
Betsy Henn
Berkshire Hathaway HomeServices Stouffer Realty
(440) 567-4400
7 in this area
79 Total Sales
-
Lee Schie

Buyer's Agent in 2025
Lee Schie
Berkshire Hathaway HomeServices Stouffer Realty
(330) 472-9632
2 in this area
36 Total Sales
-
Laura Duryea

Seller's Agent in 2020
Laura Duryea
Berkshire Hathaway HomeServices Stouffer Realty
(330) 606-7131
21 in this area
148 Total Sales
Map
Source: MLS Now
MLS Number: 5087596
APN: 70-01154
- 1911 Brookwood Dr Unit G1911
- 1941 Brookwood Dr
- 1078 Hampton Ridge Dr
- 721 Winding Way
- 817 Rickel Cir
- 948 Alder Run Way
- 1716 Brookwood Dr
- 745 Hampton Ridge Dr
- 1746 Rock Hill Ln Unit 1746
- 1765 Rock Hill Ln
- 1779 Bent Bow Dr
- 1988 E Woodland Dr
- 499 Sand Run Rd
- 491 Parkside Dr
- 2376 Burnham Rd
- 420 Mackinaw Ave
- 295 Pembroke Rd
- 287 Overwood Rd
- 260 Sand Run Rd
- 2015 Burlington Rd
