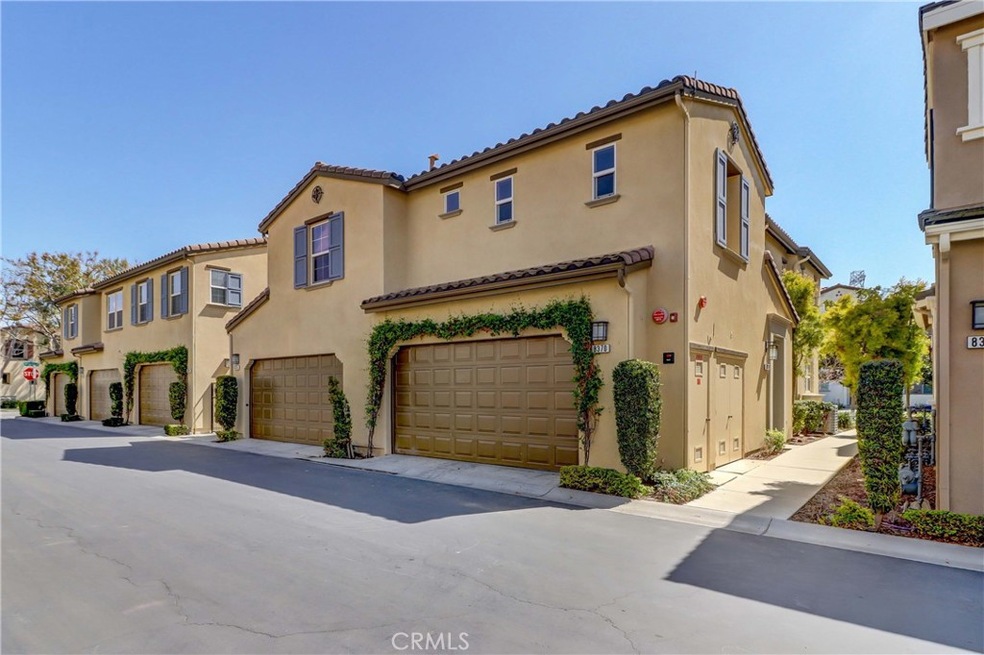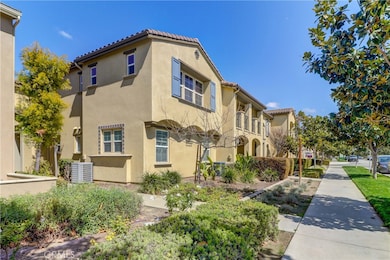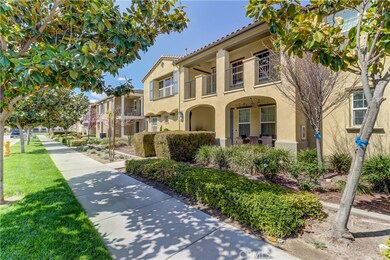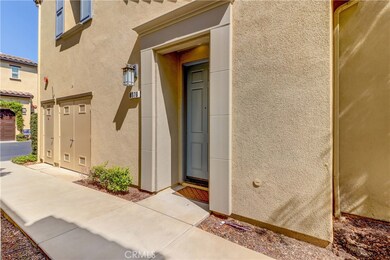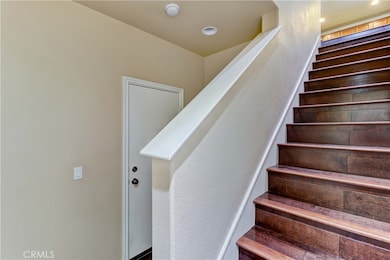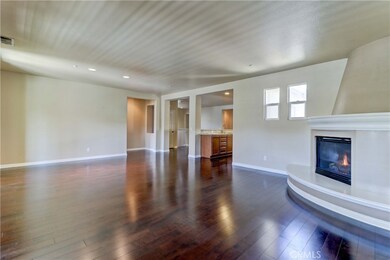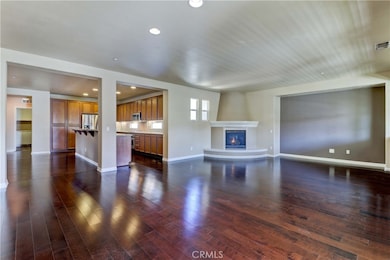
8370 Forest Park St Chino, CA 91708
The Preserve NeighborhoodEstimated Value: $635,000 - $659,000
Highlights
- Fitness Center
- Spa
- Deck
- Cal Aero Preserve Academy Rated A-
- Open Floorplan
- Contemporary Architecture
About This Home
As of June 2021Welcome to The Preserve at Chino! Property is located at a highly desirable location. Original owner. Spacious property w/ large covered deck. Spacious kitchen is loaded w/ lots of kitchen cabinets, granite kitchen counter tops, under-cabinet lights, recessed lights and stainless-steel appliances. It is open to the nook area w/ recessed lights & great room. Spacious master bedroom w/ walk-in closet. Large master bathroom w/ double sinks. Separate laundry room. 2-car attached garage w/ direct access to the unit.
Last Agent to Sell the Property
RE/MAX PREMIER/SANMARINO License #01002945 Listed on: 03/25/2021

Last Buyer's Agent
Shea Nelson
Keller Williams Huntington Beach License #01349164

Property Details
Home Type
- Condominium
Est. Annual Taxes
- $8,872
Year Built
- Built in 2007
Lot Details
- 566
HOA Fees
Parking
- 2 Car Direct Access Garage
- Parking Available
- Side by Side Parking
Home Design
- Contemporary Architecture
- Slab Foundation
- Stucco
Interior Spaces
- 2,022 Sq Ft Home
- 2-Story Property
- Open Floorplan
- Built-In Features
- High Ceiling
- Recessed Lighting
- Double Pane Windows
- Blinds
- Entryway
- Great Room with Fireplace
- Neighborhood Views
Kitchen
- Breakfast Area or Nook
- Breakfast Bar
- Built-In Range
- Microwave
- Dishwasher
- Kitchen Island
- Granite Countertops
- Disposal
Bedrooms and Bathrooms
- 3 Bedrooms
- All Upper Level Bedrooms
- Walk-In Closet
- 2 Full Bathrooms
- Makeup or Vanity Space
- Dual Vanity Sinks in Primary Bathroom
- Private Water Closet
- Soaking Tub
- Bathtub with Shower
- Separate Shower
Laundry
- Laundry Room
- Washer and Gas Dryer Hookup
Outdoor Features
- Spa
- Deck
- Covered patio or porch
- Exterior Lighting
Utilities
- Central Heating and Cooling System
- Water Heater
Additional Features
- 1 Common Wall
- Property is near a park
Listing and Financial Details
- Tax Lot 4
- Tax Tract Number 17616
- Assessor Parcel Number 1055331230000
Community Details
Overview
- Master Insurance
- 162 Units
- Tetherwind Neighborhood Association, Phone Number (800) 428-5588
- Preserve Master Maintenance Corp. Association
- Firstservice Residential HOA
- Built by Shea Homes
- Maintained Community
Amenities
- Community Barbecue Grill
- Meeting Room
- Recreation Room
Recreation
- Fitness Center
- Community Pool
- Community Spa
- Park
Pet Policy
- Pet Restriction
Security
- Resident Manager or Management On Site
Ownership History
Purchase Details
Home Financials for this Owner
Home Financials are based on the most recent Mortgage that was taken out on this home.Purchase Details
Home Financials for this Owner
Home Financials are based on the most recent Mortgage that was taken out on this home.Similar Homes in Chino, CA
Home Values in the Area
Average Home Value in this Area
Purchase History
| Date | Buyer | Sale Price | Title Company |
|---|---|---|---|
| Heyward Jacobi R | $525,000 | Fidelity Sherman Oaks | |
| Totin Ronald | $456,500 | Chicago Title Company |
Mortgage History
| Date | Status | Borrower | Loan Amount |
|---|---|---|---|
| Previous Owner | Heyward Jacobi R | $485,601 | |
| Previous Owner | Totin Ronald | $364,964 |
Property History
| Date | Event | Price | Change | Sq Ft Price |
|---|---|---|---|---|
| 06/28/2021 06/28/21 | Sold | $525,000 | +7.6% | $260 / Sq Ft |
| 04/09/2021 04/09/21 | Pending | -- | -- | -- |
| 03/25/2021 03/25/21 | For Sale | $488,000 | -- | $241 / Sq Ft |
Tax History Compared to Growth
Tax History
| Year | Tax Paid | Tax Assessment Tax Assessment Total Assessment is a certain percentage of the fair market value that is determined by local assessors to be the total taxable value of land and additions on the property. | Land | Improvement |
|---|---|---|---|---|
| 2024 | $8,872 | $557,135 | $194,997 | $362,138 |
| 2023 | $8,701 | $546,211 | $191,174 | $355,037 |
| 2022 | $9,191 | $535,500 | $187,425 | $348,075 |
| 2021 | $8,040 | $479,000 | $168,000 | $311,000 |
| 2020 | $7,751 | $454,200 | $158,600 | $295,600 |
| 2019 | $7,616 | $441,000 | $154,000 | $287,000 |
| 2018 | $7,516 | $433,100 | $151,700 | $281,400 |
| 2017 | $7,088 | $393,700 | $137,900 | $255,800 |
| 2016 | $6,684 | $374,900 | $131,300 | $243,600 |
| 2015 | $6,476 | $357,000 | $125,000 | $232,000 |
| 2014 | $6,475 | $357,000 | $125,000 | $232,000 |
Agents Affiliated with this Home
-
David Chu

Seller's Agent in 2021
David Chu
RE/MAX
(626) 755-6517
1 in this area
46 Total Sales
-

Buyer's Agent in 2021
Shea Nelson
Keller Williams Huntington Beach
(818) 613-2586
1 in this area
14 Total Sales
Map
Source: California Regional Multiple Listing Service (CRMLS)
MLS Number: WS21061321
APN: 1055-331-23
- 15941 Bravery Ave
- 8395 Edgewood St Unit 61
- 8231 Inventor St
- 8243 Spirit St
- 8227 Traveller St
- 8237 Spirit St
- 16001 E Preserve Loop
- 15980 Spirit St
- 8198 Spirit St
- 16017 E Preserve Loop
- 16016 Cochise Ct
- 16030 Cochise Ct
- 16013 Cochise Ct
- 16005 Cochise Ct
- 16023 Cochise Ct
- 8160 W Preserve Loop
- 16015 Cochise Ct
- 116041 Cochise Ct
- 16004 Alamo Ct
- 16035 Cochise Ct
- 8370 Forest Park St
- 8376 Forest Park St
- 8366 Forest Park St
- 8378 Forest Park St Unit 3
- 8360 Forest Park St
- 8382 Forest Park St
- 8356 Forest Park St
- 8388 Forest Park St
- 8350 Flora Ln
- 8348 Forest Park St
- 8352 Flora Ln
- 8374 Flora Ln
- 8358 Flora Ln Unit 16
- 8376 Flora Ln Unit 7
- 8362 Flora Ln
- 8380 Flora Ln
- 8368 Flora Ln Unit 14
- 8386 Flora Ln
- 8369 Forest Park St
- 8365 Forest Park St
