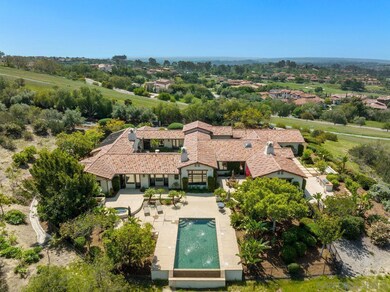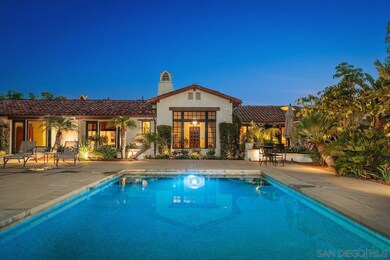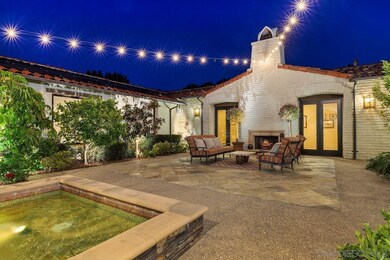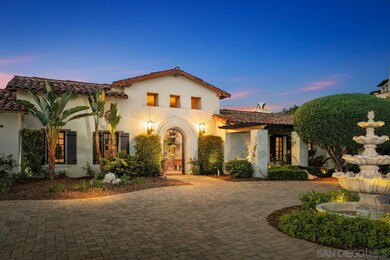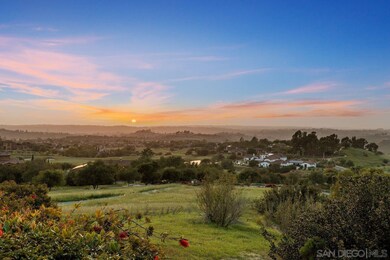
8370 Sendero de Alba San Diego, CA 92127
Black Mountain Ranch NeighborhoodEstimated Value: $5,017,000 - $6,485,000
Highlights
- Ocean View
- Gated with Attendant
- Solar Power System
- Willow Grove Elementary School Rated A+
- Solar Heated In Ground Pool
- Custom Home
About This Home
As of May 2022Live behind the gates of the award-winning golf community of Santaluz in this custom-built home situated on a raised 2+-acre lot with panoramic views. Drive down a long, gated driveway to an exquisite Spanish style home with massive front courtyard leading to front entry. This home offers 4 ensuite bedrooms plus a casita, a dedicated office, teen room/den, and multiple outdoor living spaces complimenting the main living spaces & making this home ideal for indoor/outdoor entertaining. With spectacular views northwest to the ocean and dedicated open space all around, you will enjoy the separate gathering areas around the home, each with a different view. The front courtyard has a charming adobe brick outdoor wood fireplace, fiesta market lights above, large tranquil water fountain and even an outdoor kitchen tucked out of the way. Multiple doors off the courtyard lead into the home providing easy access from main living areas as well as the bedrooms and den and casita. The formal living room makes a beautiful entry to the home with a large picture window framing the breathtaking views, flanked by a grand fireplace mantel and French doors to a side patio. The kitchen has been completely remodeled with custom cherry wood cabinets, Thermador appliances, farmhouse style sink, beautiful quartz countertops and natural stone backsplash, large center island with built in storage, additional sink, walk-thru pantry with extra refrigerator, coffee bar, and plenty of shelving and cabinets. The kitchen is open to a large informal dining space in addition to the Island bar seating. The adjacent family room shares a dual sided fireplace and has multiple French doors to second outdoor kitchen plus a gas fire pit, additional fountain, and lovely northern views. The formal dining room has French doors leading to the courtyard outdoor kitchen. The entertaining backyard has a vanishing edge salt-water pool and separate spa with an ample sized deck for entertaining or lounging with spectacular views over protected open space. This home has everything you could hope for and more. 17 varieties of fruit trees surrounding the property, owned Solar 43 panels, pool solar, tankless water heater, 4 zoned HVAC, wood and ceramic tile flooring with decorative mosaic pattern at foyer, surround sound throughout home & outdoor spaces, 4-car attached garage, and to top it off a Santaluz Clubhouse & Spa Membership conveys with property!
Last Agent to Sell the Property
Coldwell Banker Realty License #01395425 Listed on: 04/06/2022

Home Details
Home Type
- Single Family
Est. Annual Taxes
- $55,390
Year Built
- Built in 2003
Lot Details
- 2.16 Acre Lot
- Partially Fenced Property
HOA Fees
- $550 Monthly HOA Fees
Parking
- 4 Car Attached Garage
- Front Facing Garage
- Two Garage Doors
- Garage Door Opener
- Circular Driveway
Property Views
- Ocean
- Panoramic
- Golf Course
- Mountain
Home Design
- Custom Home
- Mediterranean Architecture
- Clay Roof
- Stucco Exterior
Interior Spaces
- 5,567 Sq Ft Home
- 1-Story Property
- Built-In Features
- Ceiling Fan
- Recessed Lighting
- Formal Entry
- Family Room with Fireplace
- 4 Fireplaces
- Living Room with Fireplace
- Formal Dining Room
- Home Office
- Bonus Room
Kitchen
- Walk-In Pantry
- Gas Oven
- Built-In Range
- Stove
- Range Hood
- Microwave
- Freezer
- Dishwasher
- Kitchen Island
- Disposal
Flooring
- Wood
- Carpet
- Tile
Bedrooms and Bathrooms
- 5 Bedrooms
- Fireplace in Primary Bedroom
- Walk-In Closet
- Bathtub with Shower
- Shower Only
Laundry
- Laundry Room
- Gas Dryer Hookup
Eco-Friendly Details
- Solar Power System
Pool
- Solar Heated In Ground Pool
- In Ground Spa
- Gas Heated Pool
- Pool Equipment or Cover
Outdoor Features
- Stone Porch or Patio
- Outdoor Fireplace
- Fire Pit
- Outdoor Grill
Schools
- Poway Unified School District High School
Utilities
- Zoned Cooling
- Tankless Water Heater
- Water Softener
Listing and Financial Details
- Assessor Parcel Number 269-291-11-00
- $7,911 annual special tax assessment
Community Details
Overview
- Association fees include cable/tv services, common area maintenance, gated community, trash pickup, pest control
- Santaluz Maintenance Assc Association, Phone Number (858) 759-3100
- Planned Unit Development
Security
- Gated with Attendant
Ownership History
Purchase Details
Purchase Details
Home Financials for this Owner
Home Financials are based on the most recent Mortgage that was taken out on this home.Purchase Details
Purchase Details
Purchase Details
Home Financials for this Owner
Home Financials are based on the most recent Mortgage that was taken out on this home.Similar Homes in San Diego, CA
Home Values in the Area
Average Home Value in this Area
Purchase History
| Date | Buyer | Sale Price | Title Company |
|---|---|---|---|
| Diprima Joseph | -- | None Available | |
| Diprima Joseph A | $1,675,000 | First American Title Company | |
| Jayn Sarla | -- | -- | |
| The Olives Trust | -- | -- | |
| Jayn Sarla | $1,684,000 | Chicago Title Co |
Mortgage History
| Date | Status | Borrower | Loan Amount |
|---|---|---|---|
| Open | Diprima Joseph A | $167,500 | |
| Open | Diprima Joseph A | $1,340,000 | |
| Previous Owner | Jayn Sarla | $1,211,500 | |
| Previous Owner | Jayn Sarla | $250,000 | |
| Previous Owner | Jayn Sarla | $1,178,700 |
Property History
| Date | Event | Price | Change | Sq Ft Price |
|---|---|---|---|---|
| 05/19/2022 05/19/22 | Sold | $4,670,000 | +9.0% | $839 / Sq Ft |
| 04/13/2022 04/13/22 | Pending | -- | -- | -- |
| 04/06/2022 04/06/22 | For Sale | $4,285,000 | -- | $770 / Sq Ft |
Tax History Compared to Growth
Tax History
| Year | Tax Paid | Tax Assessment Tax Assessment Total Assessment is a certain percentage of the fair market value that is determined by local assessors to be the total taxable value of land and additions on the property. | Land | Improvement |
|---|---|---|---|---|
| 2024 | $55,390 | $4,550,000 | $2,922,000 | $1,628,000 |
| 2023 | $50,205 | $4,062,000 | $2,609,000 | $1,453,000 |
| 2022 | $28,846 | $2,022,182 | $935,636 | $1,086,546 |
| 2021 | $29,262 | $1,982,533 | $917,291 | $1,065,242 |
| 2020 | $29,063 | $1,962,206 | $907,886 | $1,054,320 |
| 2019 | $28,484 | $1,923,733 | $890,085 | $1,033,648 |
| 2018 | $27,871 | $1,886,014 | $872,633 | $1,013,381 |
| 2017 | $81 | $1,849,034 | $855,523 | $993,511 |
| 2016 | $27,113 | $1,812,780 | $838,749 | $974,031 |
| 2015 | $26,650 | $1,785,552 | $826,151 | $959,401 |
| 2014 | $25,974 | $1,750,576 | $809,968 | $940,608 |
Agents Affiliated with this Home
-
Farryl Moore

Seller's Agent in 2022
Farryl Moore
Coldwell Banker Realty
(858) 395-5813
2 in this area
141 Total Sales
-
Charles Moore
C
Seller Co-Listing Agent in 2022
Charles Moore
Coldwell Banker Realty
1 in this area
61 Total Sales
-
Thomas Tien
T
Buyer's Agent in 2022
Thomas Tien
THOMAS TIEN, BROKER
(909) 595-1911
1 in this area
13 Total Sales
Map
Source: San Diego MLS
MLS Number: 220007940
APN: 269-291-11
- 8287 Run of The Knolls
- 8325 Santaluz Pointe
- 8305 Santaluz Village Green E
- 8411 Run of the Knolls
- 8415 Run of the Knolls
- 7974 Entrada de Luz E
- 8126 Caminito Santaluz E
- 8128 Run of the Knolls
- 8031 Auberge Cir
- 8114 Sendero de La Pradera
- 10202 Via Lusardi Unit 7 Unit LOT 7
- 14911 Encendido
- 8457 Lower Scarborough Ct
- 7795 Sendero Angelica
- 14912 Ardere Ct
- 7718 Via Vivaldi
- 15753 Spreckels Place
- 8548 Kristen View Ct
- 15499 Bristol Ridge Terrace
- 8405 Christopher Ridge Terrace
- 8370 Sendero de Alba
- 8371 Sendero de Alba
- 8292 Run of the Knolls
- 8292 Run of The Knolls
- 8354 Sendero de Alba
- 8354 Sendero de Alba Unit 38
- 8367 Sendero de Alba
- 8323 Run of The Knolls
- 8335 Run of The Knolls
- 8307 Run of The Knolls
- 8335 Run of the Knolls
- 8350 Run of The Knolls
- 8246 Run of the Knolls
- 8246 Run of The Knolls
- LOT 40 UNIT 4 Run of the Knolls
- LOT 40 UNIT 4 Run of the Knolls
- 8271 Run of the Knolls
- 8363 Sendero de Alba
- 8324 Santaluz Point Unit 5
- 8324 Santaluz Pointe


