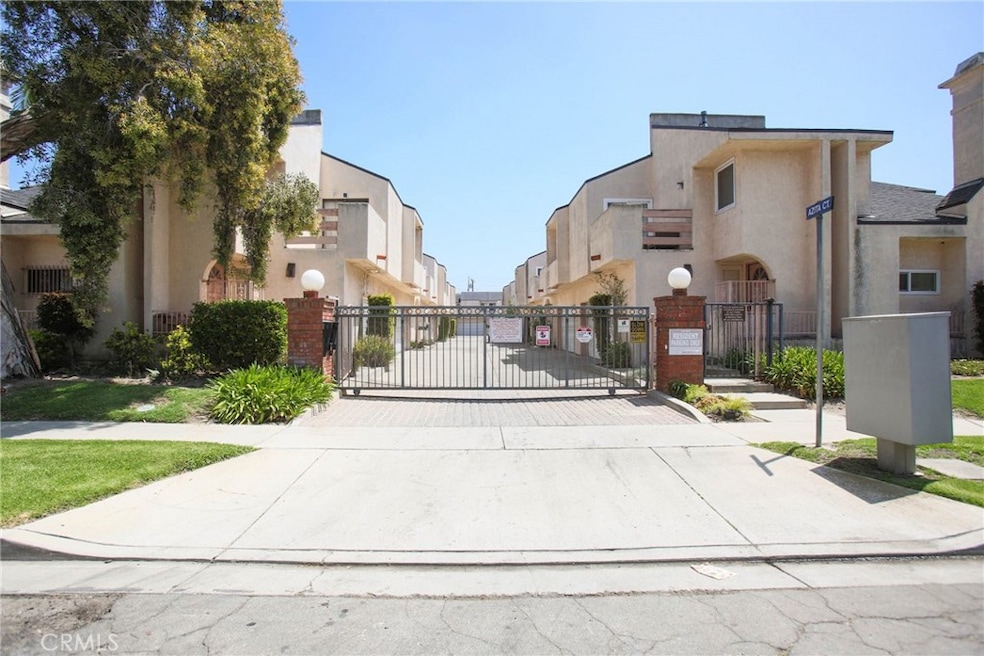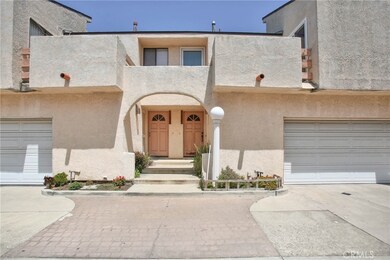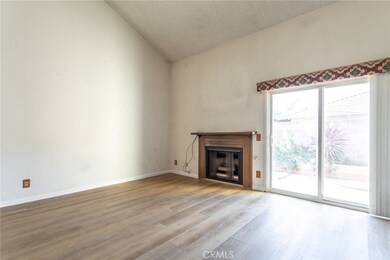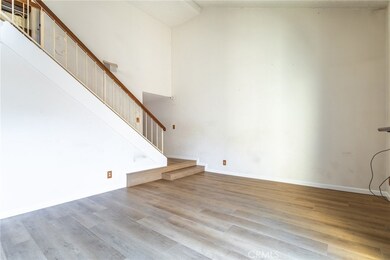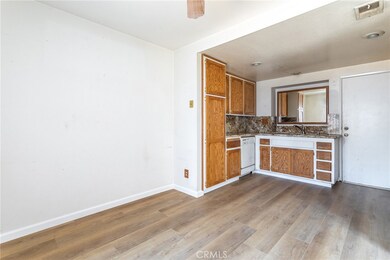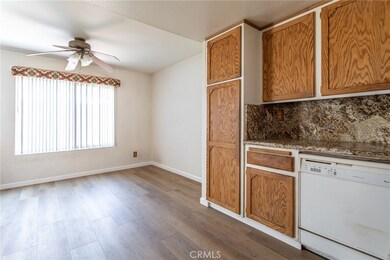
8371 Azita Ct Unit 3 Garden Grove, CA 92844
Estimated Value: $679,000 - $732,261
Highlights
- In Ground Spa
- Gated Community
- Deck
- Warner Middle Rated A-
- Open Floorplan
- Property is near public transit
About This Home
As of June 2023This rare Garden Grove condo is located in a highly desirable area, with plenty of nearby attractions and amenities. Its prime location offers easy access to popular restaurants, shopping centers, and entertainment options, including the famous Westminster Mall and Little Saigon. The property itself is well-maintained and move-in ready, featuring spacious living areas, suites for first time home buyers in this budget as well as an investment in such convenient spots and will continue to appreciate due to the area's growth and these great reasons:
- Great location: The property is located in a quiet cul-de-sac in Garden Grove, which is known for its vibrant cultural scene, diverse population, and convenient access to major freeways like the 22 and 405.
- Nearby amenities: The property is conveniently located near supermarkets, shopping centers, restaurants, and entertainment options. Some popular destinations include Garden Grove Park, Disneyland, and Knott's Berry Farm.
- Spacious interior: The property features 3 bedrooms, 2.5 bathrooms, and a 2-car attached garage. The interior is well-maintained and updated with new flooring.
- Private outdoor space: The property also includes a private outdoor patio, which is perfect for entertaining or just enjoying some fresh air and sunshine, small pool and spa area for private community.
- Good schools: The property is located within the Garden Grove Unified School District, which includes some highly-rated schools like John Murdy Elementary and Pacifica High School.
- Easy access to transportation: The property is located near major freeways and public transportation options, making it easy to commute to work or explore other parts of Orange County.
Last Agent to Sell the Property
Vietnam USA Holding Corp License #02101412 Listed on: 05/12/2023
Property Details
Home Type
- Condominium
Est. Annual Taxes
- $8,342
Year Built
- Built in 1983
Lot Details
- Two or More Common Walls
- South Facing Home
- Wood Fence
- Block Wall Fence
- Back Yard
HOA Fees
- $280 Monthly HOA Fees
Parking
- 2 Car Attached Garage
- Parking Available
- Front Facing Garage
Home Design
- Turnkey
- Slab Foundation
- Interior Block Wall
- Composition Roof
- Stucco
Interior Spaces
- 1,263 Sq Ft Home
- 2-Story Property
- Open Floorplan
- Built-In Features
- Two Story Ceilings
- Ceiling Fan
- Entryway
- Family Room Off Kitchen
- Living Room with Fireplace
- Combination Dining and Living Room
- Vinyl Flooring
- Neighborhood Views
Kitchen
- Open to Family Room
- Eat-In Kitchen
- Gas Oven
- Built-In Range
- Microwave
- Dishwasher
- Granite Countertops
- Disposal
Bedrooms and Bathrooms
- 3 Bedrooms | 2 Main Level Bedrooms
- All Upper Level Bedrooms
- Upgraded Bathroom
- Granite Bathroom Countertops
- Dual Vanity Sinks in Primary Bathroom
- Walk-in Shower
- Exhaust Fan In Bathroom
- Closet In Bathroom
Laundry
- Laundry Room
- Laundry in Garage
Accessible Home Design
- Accessible Parking
Outdoor Features
- In Ground Spa
- Living Room Balcony
- Deck
- Concrete Porch or Patio
Location
- Property is near public transit
- Suburban Location
Schools
- Warner Middle School
- Westminster High School
Utilities
- Central Heating and Cooling System
- Cable TV Available
Listing and Financial Details
- Tax Lot 1
- Tax Tract Number 11332
- Assessor Parcel Number 93015451
- $394 per year additional tax assessments
Community Details
Overview
- Front Yard Maintenance
- 15 Units
- Wilson Terrace Association, Phone Number (714) 429-0900
- c/o Affinity Property Services, Inc HOA
Recreation
- Community Spa
Security
- Gated Community
Ownership History
Purchase Details
Home Financials for this Owner
Home Financials are based on the most recent Mortgage that was taken out on this home.Purchase Details
Home Financials for this Owner
Home Financials are based on the most recent Mortgage that was taken out on this home.Purchase Details
Home Financials for this Owner
Home Financials are based on the most recent Mortgage that was taken out on this home.Purchase Details
Purchase Details
Home Financials for this Owner
Home Financials are based on the most recent Mortgage that was taken out on this home.Purchase Details
Home Financials for this Owner
Home Financials are based on the most recent Mortgage that was taken out on this home.Similar Homes in the area
Home Values in the Area
Average Home Value in this Area
Purchase History
| Date | Buyer | Sale Price | Title Company |
|---|---|---|---|
| Nguyen Dinh Lien Chi | $652,000 | Fidelity National Title | |
| Nguyen Sean | $431,000 | Chicago Title Co | |
| Botham Lawrence R | -- | California Counties Title Co | |
| Botham Lawrence R | -- | -- | |
| Botham Lawrence R | -- | Southland Title Corporation | |
| Botham Robert R | -- | Southland Title Corporation | |
| Botham Lawrence R | $130,000 | Southland Title Corporation |
Mortgage History
| Date | Status | Borrower | Loan Amount |
|---|---|---|---|
| Open | Nguyen Dinh Lien Chi | $452,000 | |
| Previous Owner | Nguyen Sean | $215,000 | |
| Previous Owner | Botham Lawrence R | $158,000 | |
| Previous Owner | Botham Lawrence R | $100,000 | |
| Previous Owner | Botham Lawrence R | $80,000 | |
| Previous Owner | Botham Lawrence R | $143,500 | |
| Previous Owner | Botham Lawrence R | $123,400 |
Property History
| Date | Event | Price | Change | Sq Ft Price |
|---|---|---|---|---|
| 06/12/2023 06/12/23 | Sold | $652,000 | +3.7% | $516 / Sq Ft |
| 05/18/2023 05/18/23 | Pending | -- | -- | -- |
| 05/12/2023 05/12/23 | For Sale | $628,888 | +45.9% | $498 / Sq Ft |
| 12/06/2017 12/06/17 | Sold | $431,000 | +2.6% | $341 / Sq Ft |
| 10/19/2017 10/19/17 | For Sale | $420,000 | -- | $333 / Sq Ft |
Tax History Compared to Growth
Tax History
| Year | Tax Paid | Tax Assessment Tax Assessment Total Assessment is a certain percentage of the fair market value that is determined by local assessors to be the total taxable value of land and additions on the property. | Land | Improvement |
|---|---|---|---|---|
| 2024 | $8,342 | $665,040 | $538,120 | $126,920 |
| 2023 | $5,944 | $471,360 | $366,473 | $104,887 |
| 2022 | $5,855 | $462,118 | $359,287 | $102,831 |
| 2021 | $5,731 | $453,057 | $352,242 | $100,815 |
| 2020 | $5,662 | $448,412 | $348,630 | $99,782 |
| 2019 | $5,595 | $439,620 | $341,794 | $97,826 |
| 2018 | $5,588 | $431,000 | $335,092 | $95,908 |
| 2017 | $2,631 | $190,373 | $61,241 | $129,132 |
| 2016 | $2,534 | $186,641 | $60,041 | $126,600 |
| 2015 | $2,491 | $183,838 | $59,139 | $124,699 |
| 2014 | $2,435 | $180,237 | $57,980 | $122,257 |
Agents Affiliated with this Home
-
Ruby Truong

Seller's Agent in 2023
Ruby Truong
Vietnam USA Holding Corp
(714) 592-8771
3 in this area
36 Total Sales
-
Josie Jellick

Seller's Agent in 2017
Josie Jellick
Century 21 Masters
(714) 269-0547
29 Total Sales
-
Nancy Nguyen

Buyer's Agent in 2017
Nancy Nguyen
Wynn Real Estate, Inc.
(714) 383-0180
4 in this area
22 Total Sales
Map
Source: California Regional Multiple Listing Service (CRMLS)
MLS Number: OC23072636
APN: 930-154-51
- 13121 Wilson St
- 13252 Newland St Unit A-D
- 13338 Woodbrook Cir
- 13341 Newland St
- 13101 Sunnybrook Cir Unit 204
- 8442 Trask Ave
- 13261 Coast St
- 13502 Jackson St
- 8361 Cerulean Dr
- 8491 Emerado Place
- 12562 Dale St Unit 6
- 12562 Dale St Unit 51
- 13561 Beach Blvd
- 8311 20th St
- 12551 Adelle St
- 8111 Stanford Ave Unit 28
- 12932 Shackelford Ln
- 12922 Shackelford Ln
- 13592 Descanso Dr
- 9301 Nichols Dr
- 8395 Azita Ct Unit 8
- 8391 Azita Ct Unit 7
- 8371 Azita Ct Unit 3
- 8395 Azita Ct
- 8374 Azita Ct
- 8380 Azita Ct
- 8375 Azita Ct Unit 4
- 8365 Azita Ct
- 8370 Azita Ct
- 8381 Azita Ct Unit 5
- 8385 Azita Ct Unit 6
- 8384 Azita Ct
- 8399 Azita Ct
- 8361 Azita Ct
- 8360 Azita Ct Unit 15
- 8364 Azita Ct Unit 14
- 13176 Wilson St Unit 3
- 13172 Wilson St Unit 1
- 8381 Yorba Ln
- 13132 Wilson St
