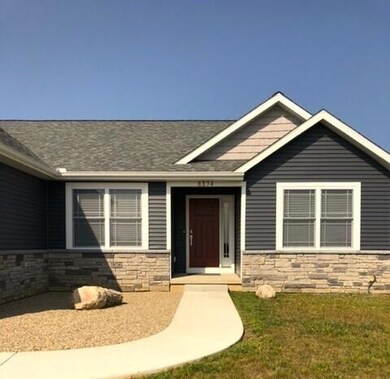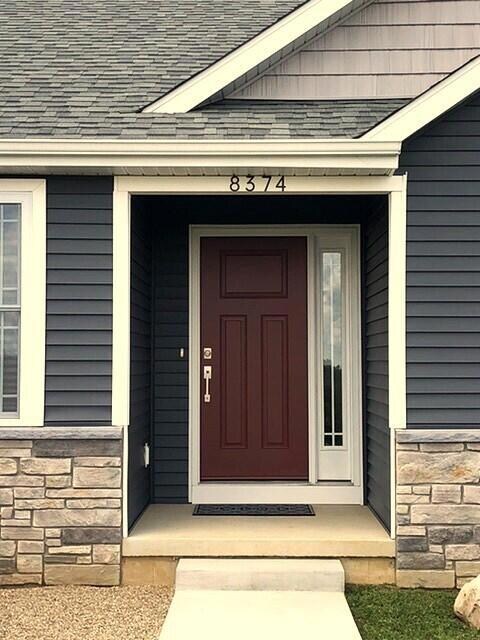
8374 Garr Rd Berrien Springs, MI 49103
Highlights
- New Construction
- Vaulted Ceiling
- Brick or Stone Mason
- Berrien Springs High School Rated A-
- Breakfast Area or Nook
- Living Room
About This Home
As of December 2024Infinite views surround this newly completed custom built home on 2 acres, nestled in the middle of wine country, yet convenient to I-94/Chicago, beaches, shopping and more! Featuring a spacious and open split floorplan -- master bedroom includes an en suite while the opposite side has two additional bedrooms, providing privacy for family or guests. Open kitchen and family room encourages mingling while flex room could be formal dining or den/office. Extra wide halls and doorways enhance the flowing floorplan, while the abundant windows brighten every room. Smooth ceilings, 9 ft basement, 24' x 22' garage. Back patio for grilling, dining or enjoying coffee or wine while overlooking the vineyards and endless skies. This property has it all - See it soon!
Home Details
Home Type
- Single Family
Est. Annual Taxes
- $4,275
Year Built
- Built in 2023 | New Construction
Lot Details
- 2.07 Acre Lot
- Lot Dimensions are 300 x 302
Parking
- 2 Car Garage
- Front Facing Garage
- Gravel Driveway
Home Design
- Brick or Stone Mason
- Composition Roof
- Vinyl Siding
- Stone
Interior Spaces
- 1,749 Sq Ft Home
- 1-Story Property
- Vaulted Ceiling
- Low Emissivity Windows
- Insulated Windows
- Living Room
- Dining Area
- Basement Fills Entire Space Under The House
Kitchen
- Breakfast Area or Nook
- Range
- Microwave
- Dishwasher
Flooring
- Carpet
- Vinyl
Bedrooms and Bathrooms
- 3 Main Level Bedrooms
- En-Suite Bathroom
- 2 Full Bathrooms
Laundry
- Laundry Room
- Laundry on main level
- Sink Near Laundry
- Washer Hookup
Accessible Home Design
- Halls are 42 inches wide
- Doors are 36 inches wide or more
Utilities
- Forced Air Heating and Cooling System
- Heating System Uses Natural Gas
- Generator Hookup
- Well
- Water Softener Leased
- Septic System
- High Speed Internet
Ownership History
Purchase Details
Home Financials for this Owner
Home Financials are based on the most recent Mortgage that was taken out on this home.Purchase Details
Home Financials for this Owner
Home Financials are based on the most recent Mortgage that was taken out on this home.Similar Homes in Berrien Springs, MI
Home Values in the Area
Average Home Value in this Area
Purchase History
| Date | Type | Sale Price | Title Company |
|---|---|---|---|
| Warranty Deed | $470,000 | None Listed On Document | |
| Warranty Deed | $55,000 | -- |
Mortgage History
| Date | Status | Loan Amount | Loan Type |
|---|---|---|---|
| Open | $423,000 | Balloon | |
| Previous Owner | $413,250 | Construction | |
| Previous Owner | $44,000 | New Conventional |
Property History
| Date | Event | Price | Change | Sq Ft Price |
|---|---|---|---|---|
| 12/23/2024 12/23/24 | Sold | $470,000 | -6.0% | $269 / Sq Ft |
| 11/07/2024 11/07/24 | Pending | -- | -- | -- |
| 10/09/2024 10/09/24 | Price Changed | $499,900 | -2.0% | $286 / Sq Ft |
| 09/19/2024 09/19/24 | Price Changed | $509,900 | -2.9% | $292 / Sq Ft |
| 08/23/2024 08/23/24 | For Sale | $524,900 | -- | $300 / Sq Ft |
Tax History Compared to Growth
Tax History
| Year | Tax Paid | Tax Assessment Tax Assessment Total Assessment is a certain percentage of the fair market value that is determined by local assessors to be the total taxable value of land and additions on the property. | Land | Improvement |
|---|---|---|---|---|
| 2025 | $6,398 | $249,500 | $0 | $0 |
| 2024 | $3,956 | $245,800 | $0 | $0 |
| 2023 | $845 | $24,500 | $0 | $0 |
| 2022 | $41 | $17,300 | $0 | $0 |
| 2021 | $76 | $50,400 | $0 | $0 |
| 2020 | $57 | $47,400 | $0 | $0 |
| 2019 | $98 | $31,600 | $31,600 | $0 |
| 2018 | $88 | $31,600 | $0 | $0 |
| 2017 | $85 | $31,000 | $0 | $0 |
| 2016 | $82 | $32,700 | $0 | $0 |
| 2015 | $84 | $27,800 | $0 | $0 |
| 2014 | $37 | $27,800 | $0 | $0 |
Agents Affiliated with this Home
-
Scott McLauchlin

Seller's Agent in 2024
Scott McLauchlin
McLauchlin Realty, Inc.
(269) 363-9743
90 Total Sales
Map
Source: Southwestern Michigan Association of REALTORS®
MLS Number: 24044489
APN: 11-15-0009-0007-20-5
- 2430 Crest Haven Blvd
- 0 V L E Hinchman Rd
- 8249 Parcel C M-139
- 8249 Parcel B M-139
- 8249 M 139
- 2217 Suncrest Breeze
- 2191 Suncrest Breeze
- 8249 Parcel A M-139
- 2175 Suncrest Breeze
- 975 E Lemon Creek Rd
- 975 E Lemon Creek Rd Unit 15
- V/L E Lemon Creek Rd
- 1800 E Lemon Creek Rd
- 1800 E Lemon Creek Rd Unit 15
- V/L E Hinchman Rd
- 3509 E Lemon Creek Rd
- 2875 Linco Rd
- 3529 E Lemon Creek Rd
- 8151 S Scottdale Rd
- VL Us-31






