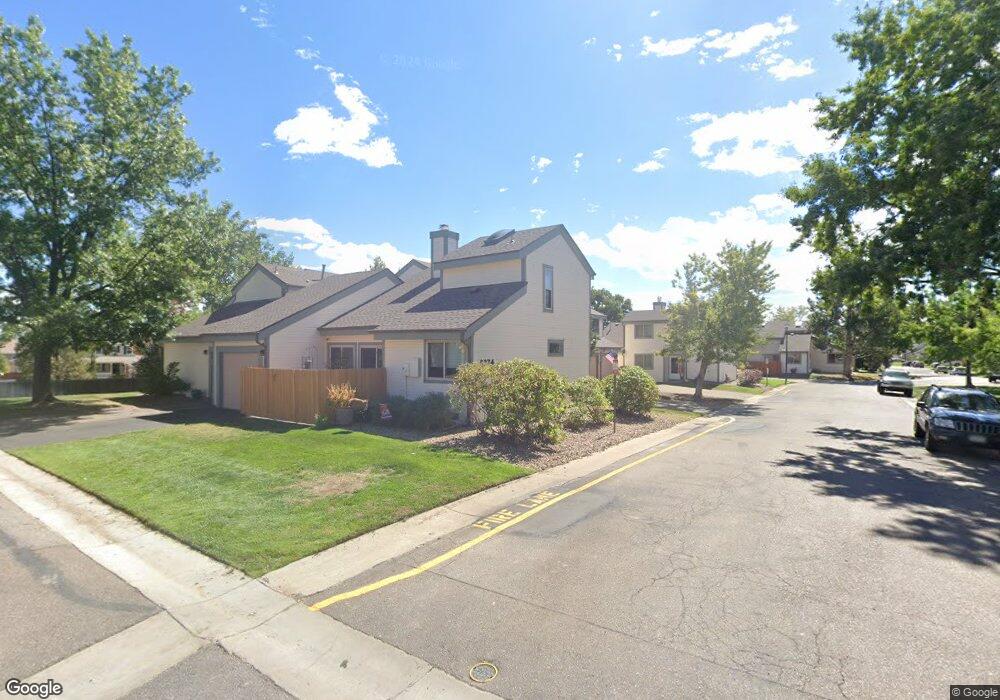8374 S Everett Way Unit G Littleton, CO 80128
Meadowbrook Heights NeighborhoodEstimated Value: $402,000 - $424,000
2
Beds
2
Baths
1,162
Sq Ft
$353/Sq Ft
Est. Value
About This Home
This home is located at 8374 S Everett Way Unit G, Littleton, CO 80128 and is currently estimated at $410,738, approximately $353 per square foot. 8374 S Everett Way Unit G is a home located in Jefferson County with nearby schools including Mortensen Elementary School, Falcon Bluffs Middle School, and Chatfield High School.
Ownership History
Date
Name
Owned For
Owner Type
Purchase Details
Closed on
Oct 11, 2022
Sold by
Napieralski Scott
Bought by
Carje Kimberly A and Bennett Dalton J
Current Estimated Value
Home Financials for this Owner
Home Financials are based on the most recent Mortgage that was taken out on this home.
Original Mortgage
$404,537
Outstanding Balance
$388,229
Interest Rate
5.66%
Mortgage Type
FHA
Estimated Equity
$22,509
Purchase Details
Closed on
Mar 27, 2018
Sold by
Haas Kelly
Bought by
Napieralski Scott
Home Financials for this Owner
Home Financials are based on the most recent Mortgage that was taken out on this home.
Original Mortgage
$253,800
Interest Rate
4.32%
Mortgage Type
New Conventional
Purchase Details
Closed on
Apr 17, 2002
Sold by
Lincoln Kim A
Bought by
Haas Kelly
Home Financials for this Owner
Home Financials are based on the most recent Mortgage that was taken out on this home.
Original Mortgage
$125,900
Interest Rate
6.83%
Purchase Details
Closed on
Nov 30, 1999
Sold by
Marie Haddad Christine Anne
Bought by
Lincoln Kim A
Home Financials for this Owner
Home Financials are based on the most recent Mortgage that was taken out on this home.
Original Mortgage
$123,512
Interest Rate
7.93%
Mortgage Type
FHA
Create a Home Valuation Report for This Property
The Home Valuation Report is an in-depth analysis detailing your home's value as well as a comparison with similar homes in the area
Home Values in the Area
Average Home Value in this Area
Purchase History
| Date | Buyer | Sale Price | Title Company |
|---|---|---|---|
| Carje Kimberly A | $412,000 | -- | |
| Napieralski Scott | $282,000 | Colorado American Title | |
| Haas Kelly | $165,900 | -- | |
| Lincoln Kim A | $127,332 | North American Title Co |
Source: Public Records
Mortgage History
| Date | Status | Borrower | Loan Amount |
|---|---|---|---|
| Open | Carje Kimberly A | $404,537 | |
| Previous Owner | Napieralski Scott | $253,800 | |
| Previous Owner | Haas Kelly | $125,900 | |
| Previous Owner | Lincoln Kim A | $123,512 | |
| Closed | Carje Kimberly A | $16,181 |
Source: Public Records
Tax History Compared to Growth
Tax History
| Year | Tax Paid | Tax Assessment Tax Assessment Total Assessment is a certain percentage of the fair market value that is determined by local assessors to be the total taxable value of land and additions on the property. | Land | Improvement |
|---|---|---|---|---|
| 2024 | $2,168 | $22,141 | $6,030 | $16,111 |
| 2023 | $2,168 | $22,141 | $6,030 | $16,111 |
| 2022 | $1,956 | $19,604 | $4,170 | $15,434 |
| 2021 | $1,981 | $20,168 | $4,290 | $15,878 |
| 2020 | $1,886 | $19,247 | $4,290 | $14,957 |
| 2019 | $1,862 | $19,247 | $4,290 | $14,957 |
| 2018 | $1,645 | $16,418 | $3,600 | $12,818 |
| 2017 | $1,501 | $16,418 | $3,600 | $12,818 |
| 2016 | $1,397 | $13,906 | $3,184 | $10,722 |
| 2015 | $1,061 | $13,906 | $3,184 | $10,722 |
| 2014 | $1,061 | $10,499 | $2,229 | $8,270 |
Source: Public Records
Map
Nearby Homes
- 9005 W Phillips Dr
- 9051 W Phillips Dr
- 8329 S Carr Way Unit 2
- 8522 S Dudley St
- 8387 S Carr St
- 8531 W San Juan Ave
- 9623 W Chatfield Ave Unit F
- 9199 W Phillips Dr
- 9617 W Chatfield Ave Unit E
- 9667 W Chatfield Ave Unit D
- 8202 S Carr Ct
- 9663 W Chatfield Ave Unit C
- 8835 W Teton Cir
- 9613 W Chatfield Ave Unit F
- 9661 W Chatfield Ave Unit B
- 9390 W Chatfield Place Unit 207
- 8338 S Independence Cir Unit 104
- 8338 S Independence Cir Unit 107
- 8309 S Independence Cir Unit 203
- 8718 W Toller Ave
- 8374 S Everett Way Unit H
- 8374 S Everett Way Unit F
- 8374 S Everett Way Unit E
- 8374 S Everett Way Unit D
- 8374 S Everett Way Unit C
- 8374 S Everett Way Unit B
- 8374 S Everett Way Unit A
- 8345 S Estes St
- 8364 S Everett Way Unit F
- 8364 S Everett Way Unit E
- 8364 S Everett Way Unit D
- 8364 S Everett Way Unit C
- 8364 S Everett Way Unit B
- 8364 S Everett Way Unit A
- 8384 S Everett Way Unit F
- 8384 S Everett Way Unit E
- 8384 S Everett Way Unit D
- 8384 S Everett Way Unit C
- 8384 S Everett Way Unit B
- 8384 S Everett Way Unit A
