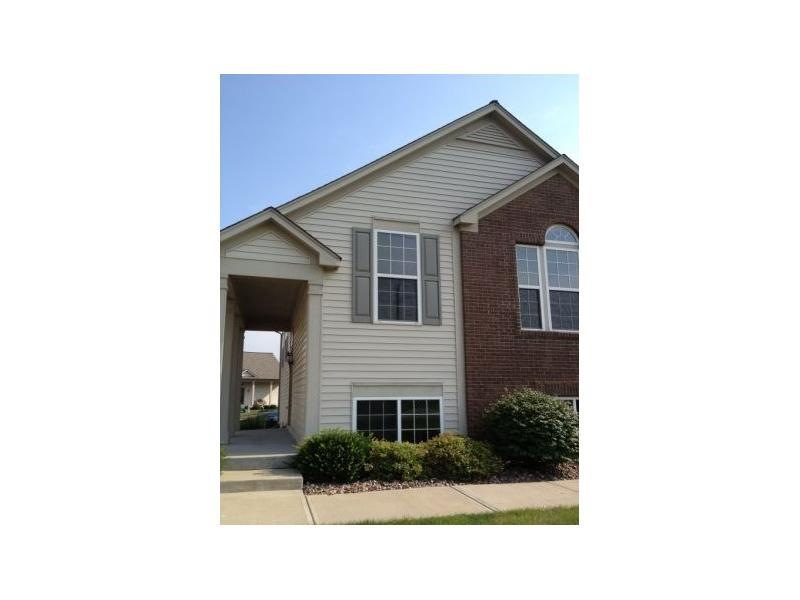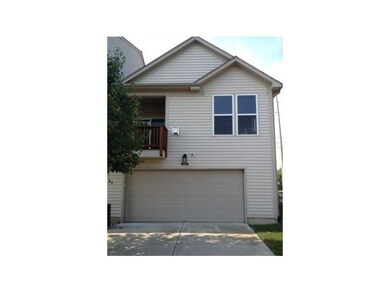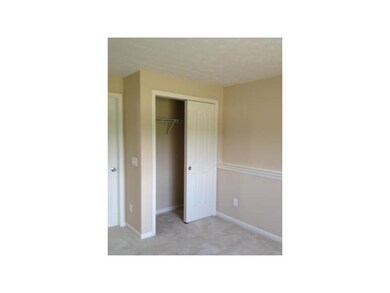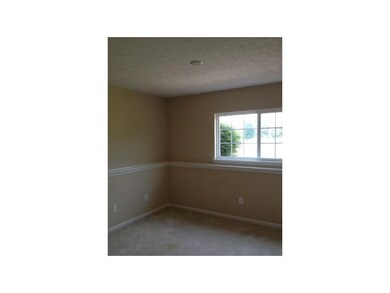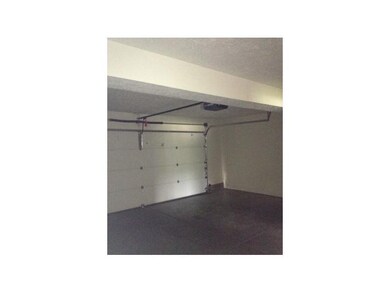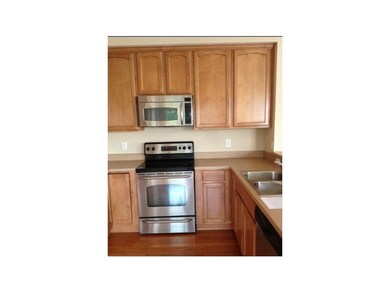
8375 Codesa Way Indianapolis, IN 46278
Traders Point NeighborhoodAbout This Home
As of March 20232bdrm condo with hardwood floors. Condo features a den/library as well as 9'ceilings with soaring 2 story foyer/entry. ALL INFORMATION DEEMED RELIABLE BUT NOT GUARANTEED. CASE NUMBER 151-838323. See your agent for details and to set up a showing.
Last Agent to Sell the Property
Atlantis Realty Group, INC License #RB14026607 Listed on: 06/29/2013
Co-Listed By
David Heller
Atlantis Realty Group, INC
Last Buyer's Agent
Ryan Hergott
eXp Realty, LLC License #RB14048821

Property Details
Home Type
- Condominium
Est. Annual Taxes
- $2,844
Year Built
- 2007
HOA Fees
- $165 per month
Utilities
- Heating System Uses Gas
- Gas Water Heater
Ownership History
Purchase Details
Home Financials for this Owner
Home Financials are based on the most recent Mortgage that was taken out on this home.Purchase Details
Home Financials for this Owner
Home Financials are based on the most recent Mortgage that was taken out on this home.Purchase Details
Home Financials for this Owner
Home Financials are based on the most recent Mortgage that was taken out on this home.Purchase Details
Purchase Details
Purchase Details
Purchase Details
Purchase Details
Home Financials for this Owner
Home Financials are based on the most recent Mortgage that was taken out on this home.Similar Homes in Indianapolis, IN
Home Values in the Area
Average Home Value in this Area
Purchase History
| Date | Type | Sale Price | Title Company |
|---|---|---|---|
| Warranty Deed | $228,100 | -- | |
| Quit Claim Deed | -- | Berkshire Law Llc | |
| Quit Claim Deed | -- | Berkshire Law Llc | |
| Deed | $96,000 | -- | |
| Sheriffs Deed | -- | -- | |
| Deed | $96,000 | -- | |
| Sheriffs Deed | $96,000 | -- | |
| Warranty Deed | -- | None Available |
Mortgage History
| Date | Status | Loan Amount | Loan Type |
|---|---|---|---|
| Previous Owner | $123,200 | New Conventional | |
| Previous Owner | $123,200 | New Conventional | |
| Previous Owner | $118,030 | FHA | |
| Previous Owner | $99,307 | New Conventional | |
| Previous Owner | $164,468 | FHA |
Property History
| Date | Event | Price | Change | Sq Ft Price |
|---|---|---|---|---|
| 03/03/2023 03/03/23 | Sold | $228,100 | +0.5% | $141 / Sq Ft |
| 01/17/2023 01/17/23 | Pending | -- | -- | -- |
| 01/12/2023 01/12/23 | For Sale | $227,000 | +100.7% | $140 / Sq Ft |
| 09/16/2013 09/16/13 | Sold | $113,089 | +8.2% | $70 / Sq Ft |
| 07/26/2013 07/26/13 | Pending | -- | -- | -- |
| 06/29/2013 06/29/13 | For Sale | $104,500 | -- | $64 / Sq Ft |
Tax History Compared to Growth
Tax History
| Year | Tax Paid | Tax Assessment Tax Assessment Total Assessment is a certain percentage of the fair market value that is determined by local assessors to be the total taxable value of land and additions on the property. | Land | Improvement |
|---|---|---|---|---|
| 2024 | $2,308 | $229,800 | $33,800 | $196,000 |
| 2023 | $2,308 | $222,000 | $33,800 | $188,200 |
| 2022 | $2,024 | $191,900 | $33,800 | $158,100 |
| 2021 | $1,813 | $172,900 | $28,300 | $144,600 |
| 2020 | $1,721 | $163,900 | $28,300 | $135,600 |
| 2019 | $1,603 | $152,200 | $28,300 | $123,900 |
| 2018 | $1,542 | $146,300 | $28,300 | $118,000 |
| 2017 | $1,469 | $139,200 | $28,300 | $110,900 |
| 2016 | $1,467 | $139,200 | $28,300 | $110,900 |
| 2014 | $1,337 | $133,700 | $28,300 | $105,400 |
| 2013 | $1,177 | $121,100 | $28,300 | $92,800 |
Agents Affiliated with this Home
-

Seller's Agent in 2023
Donna Mink
Mink Realty
(502) 717-1722
1 in this area
581 Total Sales
-

Buyer's Agent in 2023
Jayson Angst
Trueblood Real Estate
(317) 509-0194
1 in this area
128 Total Sales
-

Seller's Agent in 2013
Lisamarie Stonebraker
Atlantis Realty Group, INC
(800) 276-8940
64 Total Sales
-
D
Seller Co-Listing Agent in 2013
David Heller
Atlantis Realty Group, INC
-
R
Buyer's Agent in 2013
Ryan Hergott
eXp Realty, LLC
Map
Source: MIBOR Broker Listing Cooperative®
MLS Number: 21241503
APN: 49-04-16-104-024.000-600
- 8946 Tilly Mill Rd
- 9028 Tenton Ct
- 8703 Gordonshire Dr
- 8726 Gordonshire Dr
- 7931 W 86th St
- 8216 Stones Ferry Rd
- 8316 Thorn Bend Dr
- 8004 Lafayette Rd
- 8418 Mesic Ct
- 7818 Fawnwood Dr
- 7897 Moore Rd
- 9451 Lafayette Rd
- 7722 Shady Hills Dr W
- 8235 Ridge Valley Ct
- 7730 S 775 E
- 7527 Sedge Meadow Dr
- 7100 W 96th St
- 8301 Cooper Ln
- 7753 Beck Ln
- 10561 Wilson Rd
