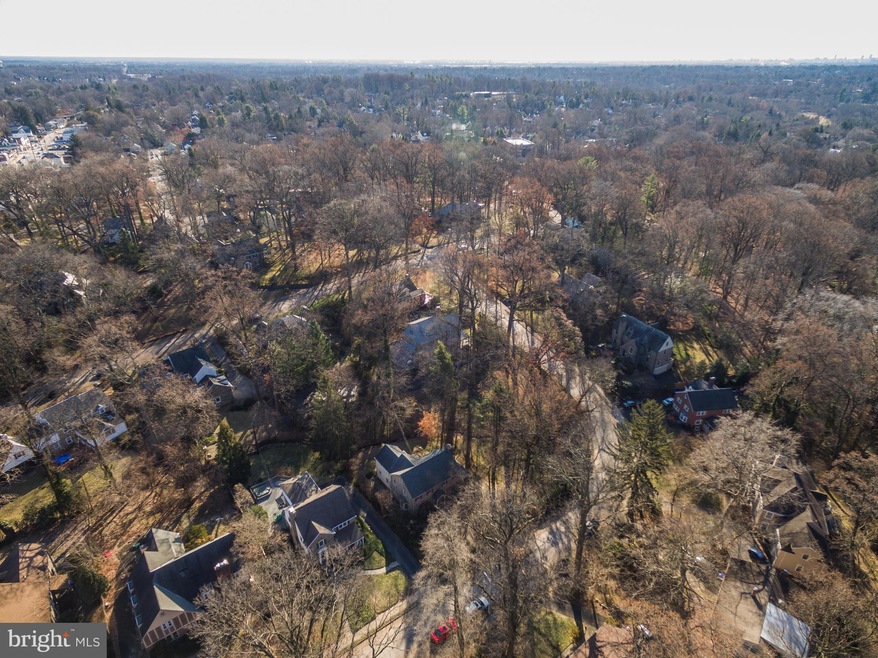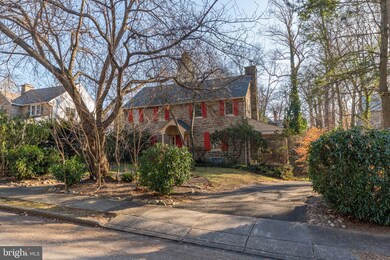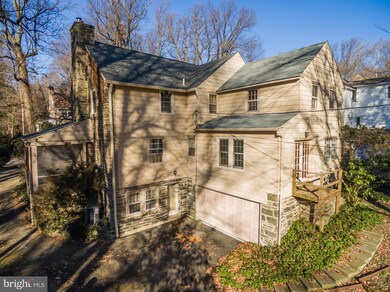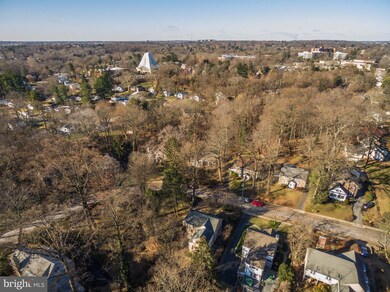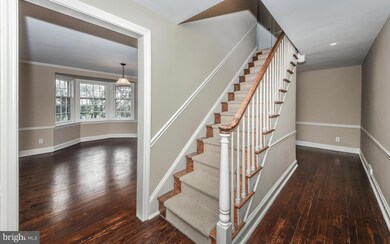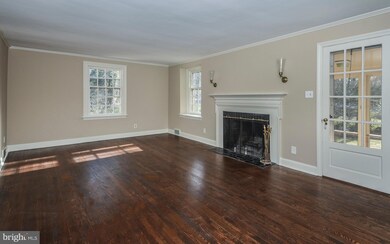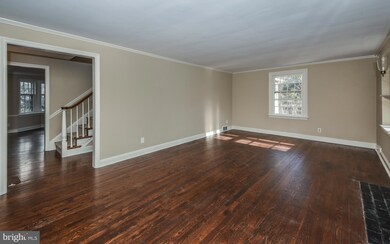
8375 Glen Rd Elkins Park, PA 19027
Elkins Park NeighborhoodHighlights
- Colonial Architecture
- Deck
- Attic
- Wyncote Elementary School Rated A-
- Wood Flooring
- Sun or Florida Room
About This Home
As of February 2020Fabulous Stone Colonial in Desirable Elkins Park!!! Good News Tax Appeal is in Progress, Projecting Taxes Under 10k!!!! Prime Location Close to Jenkintown Train Station, Shopping, Schools, Fine Dining and Much More!! Freshly Painted, New Roof 2015, New Hot Water Heater 2018, Hardwood Floors Throughout and Almost All Newer Anderson Windows! Beautifully Landscaped with Mature Trees for Privacy and a Large Side Yard for Play or Entertaining; Freshly Painting Foyer Welcomes You Home with Original Hardwood Floors and Moldings; Huge Living Room with a Wood Burning Fireplace, Crown Molding, Wall Sconces and Door to Sunroom; Large Dining Room With Overhead Lighting, Bow Wall & Windows, and Chair Rails; Kitchen With Plenty Cabinet and Counter Space, Tiled Backsplash and Opens to a Large Breakfast Room with Chandelier Lighting and Custom Built-Ins, Family Room With a Wall Built-ins and French Doors To Back; Finished Basement With More Built-ins Makes for a Great Home Office with Access to the Driveway and Garage or a Play Room Rec Room, Work Out Room and More! Large Master Bedroom with Custom Built-ins, Plenty of Closet Space, and an Updated Master Bathroom With Tiled Flooring and Stall Shower; Additional Bedrooms are Generously Sized and One has A Room Attached That Can Be a Home Office or a 4th Bedroom and Shares a Squeaky Clean Hall Bathroom This Home Will Not Last!!!
Last Agent to Sell the Property
EXP Realty, LLC License #AB062657L Listed on: 01/10/2020

Home Details
Home Type
- Single Family
Year Built
- Built in 1938
Lot Details
- 0.26 Acre Lot
- Lot Dimensions are 70.00 x 0.00
- Landscaped
- Back and Front Yard
- Property is in good condition
- Property is zoned R4
Parking
- 2 Car Attached Garage
- 6 Open Parking Spaces
- Side Facing Garage
- Driveway
- On-Street Parking
Home Design
- Colonial Architecture
- Pitched Roof
- Shingle Roof
- Stone Siding
Interior Spaces
- Property has 2 Levels
- Built-In Features
- Crown Molding
- Ceiling Fan
- Recessed Lighting
- Wood Burning Fireplace
- Fireplace Mantel
- Bay Window
- French Doors
- Sliding Doors
- Family Room Off Kitchen
- Living Room
- Formal Dining Room
- Den
- Sun or Florida Room
- Storage Room
- Finished Basement
- Basement Fills Entire Space Under The House
- Attic
Kitchen
- Breakfast Area or Nook
- Butlers Pantry
- Built-In Range
- Built-In Microwave
- Dishwasher
- Kitchen Island
Flooring
- Wood
- Carpet
Bedrooms and Bathrooms
- 4 Bedrooms
- En-Suite Primary Bedroom
- En-Suite Bathroom
- Walk-In Closet
- Soaking Tub
- Bathtub with Shower
- Walk-in Shower
Laundry
- Laundry Room
- Laundry on lower level
Outdoor Features
- Deck
- Enclosed patio or porch
- Exterior Lighting
Schools
- Cheltenham High School
Utilities
- Forced Air Heating and Cooling System
- Natural Gas Water Heater
- Municipal Trash
Community Details
- No Home Owners Association
Listing and Financial Details
- Tax Lot 022
- Assessor Parcel Number 31-00-11227-001
Ownership History
Purchase Details
Home Financials for this Owner
Home Financials are based on the most recent Mortgage that was taken out on this home.Purchase Details
Home Financials for this Owner
Home Financials are based on the most recent Mortgage that was taken out on this home.Similar Homes in the area
Home Values in the Area
Average Home Value in this Area
Purchase History
| Date | Type | Sale Price | Title Company |
|---|---|---|---|
| Deed | $319,900 | None Available | |
| Deed | $389,900 | None Available |
Mortgage History
| Date | Status | Loan Amount | Loan Type |
|---|---|---|---|
| Open | $57,000 | New Conventional | |
| Open | $287,910 | New Conventional | |
| Previous Owner | $311,920 | No Value Available |
Property History
| Date | Event | Price | Change | Sq Ft Price |
|---|---|---|---|---|
| 02/25/2020 02/25/20 | Sold | $319,900 | 0.0% | $105 / Sq Ft |
| 01/23/2020 01/23/20 | Price Changed | $319,900 | 0.0% | $105 / Sq Ft |
| 01/16/2020 01/16/20 | Pending | -- | -- | -- |
| 01/10/2020 01/10/20 | For Sale | $319,999 | -17.9% | $105 / Sq Ft |
| 01/18/2012 01/18/12 | Sold | $389,900 | 0.0% | $144 / Sq Ft |
| 12/06/2011 12/06/11 | Pending | -- | -- | -- |
| 11/08/2011 11/08/11 | For Sale | $389,900 | -- | $144 / Sq Ft |
Tax History Compared to Growth
Tax History
| Year | Tax Paid | Tax Assessment Tax Assessment Total Assessment is a certain percentage of the fair market value that is determined by local assessors to be the total taxable value of land and additions on the property. | Land | Improvement |
|---|---|---|---|---|
| 2024 | $13,096 | $196,090 | $56,950 | $139,140 |
| 2023 | $12,948 | $196,090 | $56,950 | $139,140 |
| 2022 | $12,726 | $196,090 | $56,950 | $139,140 |
| 2021 | $12,378 | $196,090 | $56,950 | $139,140 |
| 2020 | $12,021 | $196,090 | $56,950 | $139,140 |
| 2019 | $11,781 | $196,090 | $56,950 | $139,140 |
| 2018 | $3,142 | $196,090 | $56,950 | $139,140 |
| 2017 | $11,248 | $196,090 | $56,950 | $139,140 |
| 2016 | $11,171 | $196,090 | $56,950 | $139,140 |
| 2015 | $10,651 | $196,090 | $56,950 | $139,140 |
| 2014 | $10,651 | $196,090 | $56,950 | $139,140 |
Agents Affiliated with this Home
-

Seller's Agent in 2020
Diane Cardano-Casaci
EXP Realty, LLC
(215) 576-8666
9 in this area
161 Total Sales
-

Buyer's Agent in 2020
Maureen Fitzgerald
RE/MAX
(215) 530-6438
46 Total Sales
-

Seller's Agent in 2012
Melissa avivi
Compass RE
(215) 778-6141
71 in this area
163 Total Sales
-

Buyer's Agent in 2012
Marilyn Bleznak
BHHS Fox & Roach
(215) 805-7070
5 in this area
24 Total Sales
Map
Source: Bright MLS
MLS Number: PAMC633868
APN: 31-00-11227-001
- 951 Township Line Rd
- 914 Township Line Rd
- 1056 Wellington Rd
- 1209 Lenox Rd
- 1227 Gordon Rd
- 8237 Brookside Rd
- 8301 Cadwalader Ave
- 8302 Old York Rd Unit A35
- 8302 Old York Rd Unit B-44
- 1107 Sunset Ave
- 706 Sural Ln
- 8317 High School Rd
- 369 Beaver Hollow Rd
- 8326 Roberts Rd
- 133 High School Rd
- 100 Breyer Dr Unit 1-E
- 812 Jenkintown Rd
- 537 Church Rd
- 8300 Cedar Rd
- 7933 Park Ave
