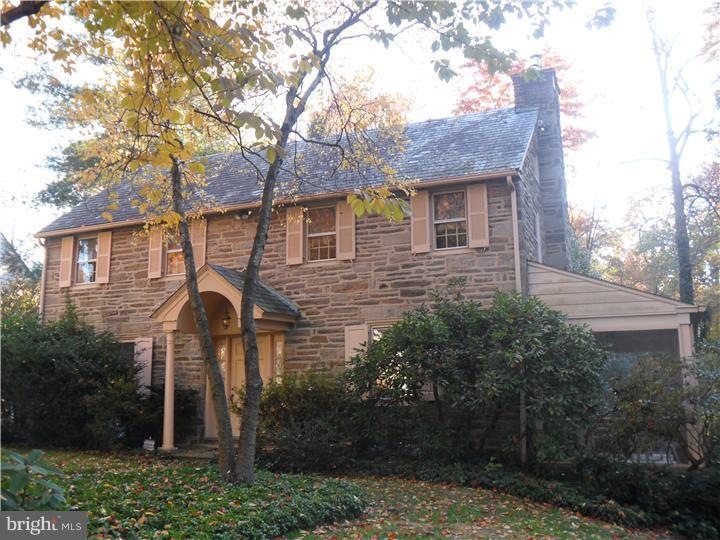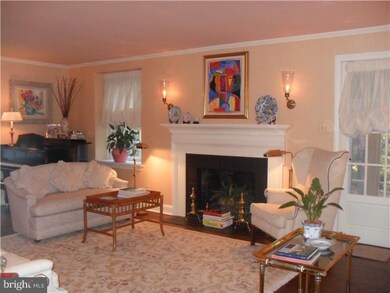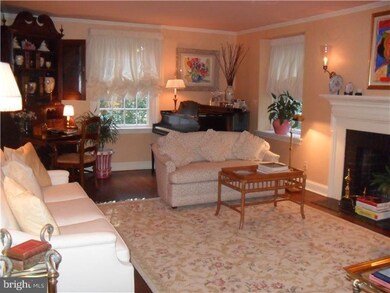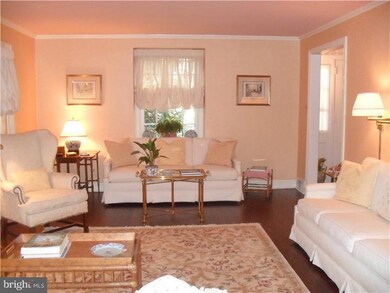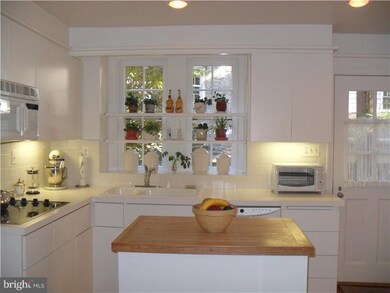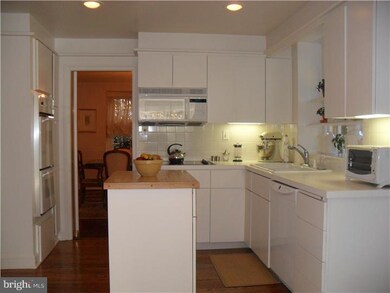
8375 Glen Rd Elkins Park, PA 19027
Elkins Park NeighborhoodHighlights
- Colonial Architecture
- Wood Flooring
- No HOA
- Wyncote Elementary School Rated A-
- Attic
- Double Oven
About This Home
As of February 2020Professionally Decorated Designer Showcase Home. Updated Kitchen With BuiltIn Microwave, Double Wall Oven, Large Island, Pantry Storage, Light Filled Breakfast Rm With Wall Of Windows, Addt'l Storage. Living Room With Wood Burning F/P and Mantle With Detailed Molding. Formal Dining Room. Family Room/Den With Dramatic Wall Of Built in Custom Cabinets With Extensive Wood Molding and Details, French Doors. All Bathrms Have Been Beautifully Updated Recently. Mstr Bth Has Seamless Shower Door. All Bdrms Are A Great Size. Bdrm 2 Has Wall Of BuiltIns. Bdrm 3 Currently Used As Sitting Room. (Must Pass Thru Bdrm 3 To Access Bdrm 4). WalkUp Floored Attic. Sunny, Walk Out Finished Bsmnt, Separate Zoned. Currently Used As Home Office With Many Built In Cabinets Included In Sale. 2 Car Garage. Central Air. Recessed Lighting T/O. All Doors Are Solid Wood With Brass Hardware, Deep Window Sills, Crown Molding T/O. Great Closet Space T/O. Maintained Slate Roof. Hrdwood Flrs T/O. This Is A Solid Home Of Superb Quality/Design
Home Details
Home Type
- Single Family
Year Built
- Built in 1938
Lot Details
- 0.26 Acre Lot
- Property is in good condition
- Property is zoned R4
Parking
- 2 Car Attached Garage
- 3 Open Parking Spaces
- Driveway
- On-Street Parking
Home Design
- Colonial Architecture
- Slate Roof
- Stone Siding
Interior Spaces
- 2,710 Sq Ft Home
- Property has 2 Levels
- Brick Fireplace
- Family Room
- Living Room
- Dining Room
- Wood Flooring
- Attic
Kitchen
- Butlers Pantry
- Double Oven
- Cooktop
- Dishwasher
- Kitchen Island
Bedrooms and Bathrooms
- 4 Bedrooms
- En-Suite Primary Bedroom
- En-Suite Bathroom
Finished Basement
- Basement Fills Entire Space Under The House
- Exterior Basement Entry
- Laundry in Basement
Outdoor Features
- Porch
Utilities
- Central Air
- Heating System Uses Gas
- Natural Gas Water Heater
- Cable TV Available
Community Details
- No Home Owners Association
Listing and Financial Details
- Tax Lot 022
- Assessor Parcel Number 31-00-11227-001
Ownership History
Purchase Details
Home Financials for this Owner
Home Financials are based on the most recent Mortgage that was taken out on this home.Purchase Details
Home Financials for this Owner
Home Financials are based on the most recent Mortgage that was taken out on this home.Similar Homes in the area
Home Values in the Area
Average Home Value in this Area
Purchase History
| Date | Type | Sale Price | Title Company |
|---|---|---|---|
| Deed | $319,900 | None Available | |
| Deed | $389,900 | None Available |
Mortgage History
| Date | Status | Loan Amount | Loan Type |
|---|---|---|---|
| Open | $57,000 | New Conventional | |
| Open | $287,910 | New Conventional | |
| Previous Owner | $311,920 | No Value Available |
Property History
| Date | Event | Price | Change | Sq Ft Price |
|---|---|---|---|---|
| 02/25/2020 02/25/20 | Sold | $319,900 | 0.0% | $105 / Sq Ft |
| 01/23/2020 01/23/20 | Price Changed | $319,900 | 0.0% | $105 / Sq Ft |
| 01/16/2020 01/16/20 | Pending | -- | -- | -- |
| 01/10/2020 01/10/20 | For Sale | $319,999 | -17.9% | $105 / Sq Ft |
| 01/18/2012 01/18/12 | Sold | $389,900 | 0.0% | $144 / Sq Ft |
| 12/06/2011 12/06/11 | Pending | -- | -- | -- |
| 11/08/2011 11/08/11 | For Sale | $389,900 | -- | $144 / Sq Ft |
Tax History Compared to Growth
Tax History
| Year | Tax Paid | Tax Assessment Tax Assessment Total Assessment is a certain percentage of the fair market value that is determined by local assessors to be the total taxable value of land and additions on the property. | Land | Improvement |
|---|---|---|---|---|
| 2024 | $13,096 | $196,090 | $56,950 | $139,140 |
| 2023 | $12,948 | $196,090 | $56,950 | $139,140 |
| 2022 | $12,726 | $196,090 | $56,950 | $139,140 |
| 2021 | $12,378 | $196,090 | $56,950 | $139,140 |
| 2020 | $12,021 | $196,090 | $56,950 | $139,140 |
| 2019 | $11,781 | $196,090 | $56,950 | $139,140 |
| 2018 | $3,142 | $196,090 | $56,950 | $139,140 |
| 2017 | $11,248 | $196,090 | $56,950 | $139,140 |
| 2016 | $11,171 | $196,090 | $56,950 | $139,140 |
| 2015 | $10,651 | $196,090 | $56,950 | $139,140 |
| 2014 | $10,651 | $196,090 | $56,950 | $139,140 |
Agents Affiliated with this Home
-

Seller's Agent in 2020
Diane Cardano-Casaci
EXP Realty, LLC
(215) 576-8666
9 in this area
161 Total Sales
-

Buyer's Agent in 2020
Maureen Fitzgerald
RE/MAX
(215) 530-6438
46 Total Sales
-

Seller's Agent in 2012
Melissa avivi
Compass RE
(215) 778-6141
71 in this area
163 Total Sales
-

Buyer's Agent in 2012
Marilyn Bleznak
BHHS Fox & Roach
(215) 805-7070
5 in this area
24 Total Sales
Map
Source: Bright MLS
MLS Number: 1003437785
APN: 31-00-11227-001
- 951 Township Line Rd
- 914 Township Line Rd
- 1056 Wellington Rd
- 1209 Lenox Rd
- 1227 Gordon Rd
- 8237 Brookside Rd
- 8301 Cadwalader Ave
- 8302 Old York Rd Unit A35
- 8302 Old York Rd Unit B-44
- 1107 Sunset Ave
- 706 Sural Ln
- 8317 High School Rd
- 369 Beaver Hollow Rd
- 8326 Roberts Rd
- 133 High School Rd
- 100 Breyer Dr Unit 1-E
- 812 Jenkintown Rd
- 537 Church Rd
- 8300 Cedar Rd
- 7933 Park Ave
