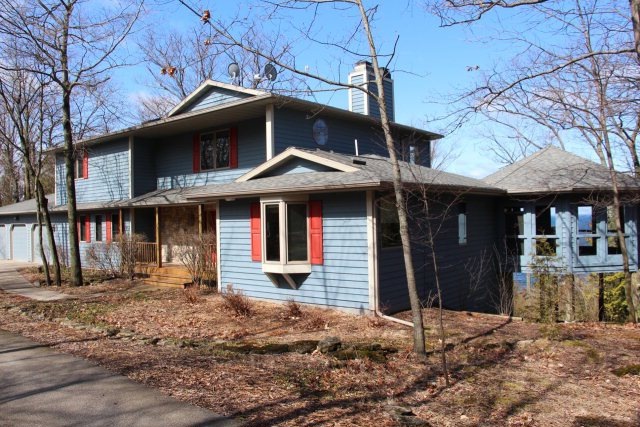8375 Islandview Rd Fish Creek, WI 54212
Northern Door NeighborhoodEstimated Value: $2,506,000 - $2,622,354
4
Beds
3.5
Baths
4,550
Sq Ft
$564/Sq Ft
Est. Value
Highlights
- Water Views
- 2.46 Acre Lot
- Deck
- Gibraltar Elementary School Rated A
- Bluff on Lot
- Partially Wooded Lot
About This Home
As of April 2015Custom home in a prestigious location. Updated kitchen and updated & expanded master bathroom. Open floor plan with walk-out finished lower level. Wonderful sunsets with westerly views. 2 fieldstone fireplaces. Octagonal porch. Woodlands, water, & island views.
Home Details
Home Type
- Single Family
Est. Annual Taxes
- $8,255
Year Built
- Built in 1995
Lot Details
- 2.46 Acre Lot
- Lot Dimensions are 208 x 570 x 200 x 509
- Bluff on Lot
- Partially Wooded Lot
- Garden
- Property is zoned Small Estate (SE)
Parking
- 3 Car Attached Garage
Home Design
- Frame Construction
- Asphalt Roof
- Cedar Siding
- Concrete Perimeter Foundation
Interior Spaces
- 3-Story Property
- Vaulted Ceiling
- Skylights
- 2 Fireplaces
- Window Treatments
- Family Room
- Living Room
- Dining Room
- Water Views
Kitchen
- Microwave
- Dishwasher
- Disposal
Flooring
- Wood
- Carpet
- Ceramic Tile
Bedrooms and Bathrooms
- 4 Bedrooms
- Main Floor Bedroom
- En-Suite Bathroom
- Bathroom on Main Level
Laundry
- Laundry on main level
- Washer
Basement
- Partial Basement
- Bedroom in Basement
Outdoor Features
- Deck
- Covered Patio or Porch
- Gazebo
Utilities
- Forced Air Cooling System
- Heating Available
- Private Water Source
- Water Softener is Owned
- Satellite Dish
Listing and Financial Details
- Assessor Parcel Number 0140118302713E
Ownership History
Date
Name
Owned For
Owner Type
Purchase Details
Listed on
Feb 8, 2015
Closed on
Apr 10, 2015
Sold by
Dyer Robert A and Dyer Bernadette M
Bought by
Ninivaggi Angelo M and Ninivaggi Jennifer A
List Price
$950,000
Sold Price
$950,000
Current Estimated Value
Home Financials for this Owner
Home Financials are based on the most recent Mortgage that was taken out on this home.
Estimated Appreciation
$1,614,177
Avg. Annual Appreciation
9.90%
Create a Home Valuation Report for This Property
The Home Valuation Report is an in-depth analysis detailing your home's value as well as a comparison with similar homes in the area
Home Values in the Area
Average Home Value in this Area
Purchase History
| Date | Buyer | Sale Price | Title Company |
|---|---|---|---|
| Ninivaggi Angelo M | $950,000 | -- |
Source: Public Records
Property History
| Date | Event | Price | List to Sale | Price per Sq Ft |
|---|---|---|---|---|
| 04/10/2015 04/10/15 | Sold | $950,000 | 0.0% | $209 / Sq Ft |
| 03/11/2015 03/11/15 | Pending | -- | -- | -- |
| 02/08/2015 02/08/15 | For Sale | $950,000 | -- | $209 / Sq Ft |
Source: Door County Board of REALTORS®
Tax History Compared to Growth
Tax History
| Year | Tax Paid | Tax Assessment Tax Assessment Total Assessment is a certain percentage of the fair market value that is determined by local assessors to be the total taxable value of land and additions on the property. | Land | Improvement |
|---|---|---|---|---|
| 2024 | $25,878 | $2,954,500 | $423,500 | $2,531,000 |
| 2023 | $24,991 | $2,954,500 | $423,500 | $2,531,000 |
| 2022 | $15,618 | $1,300,700 | $300,000 | $1,000,700 |
| 2021 | $5,048 | $425,000 | $300,000 | $125,000 |
| 2020 | $9,860 | $870,500 | $300,000 | $570,500 |
| 2019 | $9,177 | $870,500 | $300,000 | $570,500 |
| 2018 | $8,955 | $870,500 | $300,000 | $570,500 |
| 2017 | $8,540 | $870,500 | $300,000 | $570,500 |
| 2016 | $875 | $870,500 | $300,000 | $570,500 |
| 2015 | $8,453 | $870,500 | $300,000 | $570,500 |
| 2014 | $8,273 | $870,500 | $300,000 | $570,500 |
| 2013 | -- | $870,500 | $300,000 | $570,500 |
Source: Public Records
Map
Source: Door County Board of REALTORS®
MLS Number: 126446
APN: 014-0118302713E
Nearby Homes
- Lot 20 & Daisy Patch Rd
- Lot 21 Daisy Patch Rd
- Lot 20 Daisy Patch Rd
- Lot 5 White Cliff Woods Ln
- Lot 1 Lundberg Wood Ln
- 4240 Juddville Rd
- 4267 Orchards Trail
- 4275 Orchards Trail
- 4654 - K6 Harbor Dr Unit K-6
- 8153 Bay Dr Unit F-3
- 8125 Bay Dr Unit B-3
- 4500 Crooked Stick Ct Unit 617
- 4444 Crooked Stick Ct Unit 620
- 4512 Crooked Stick Ct Unit 611
- 4529 Bay Hill Ct
- 4524 Bay Hill Ct Unit 602
- 4530 Bay Hill Ct
- 4530 Bay Hill Ct Unit 501
- 4509 Bay Hill Ct Unit 506
- 4520 Bay Hill Ct
- 8311 Islandview Rd
- 8355 Islandview Rd
- 8371 Islandview Rd
- 8363 Islandview Rd
- 8379 Islandview Rd
- 8355 Islandview Rd
- 8317 Islandview Rd
- 8335 Islandview Rd
- 8347 Islandview Rd
- 0 Islandview Rd
- 8379 Islandview Rd
- 8394 Islandview Rd
- 8445 Islandview Rd
- 8429 White Cliff Rd
- 8433 White Cliff Rd
- 8427 White Cliff Rd
- 8465 Islandview Rd
- 8425 Islandview Rd
- 8435 White Cliff Rd
- 8469 Islandview Rd
