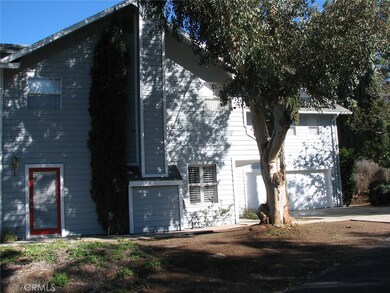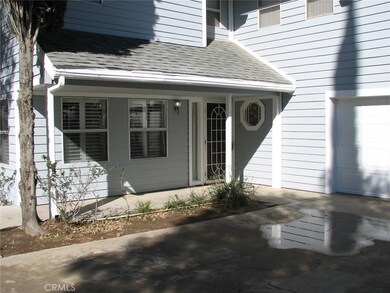
8378 Reche Vista Dr Colton, CA 92324
Estimated Value: $677,000 - $906,000
Highlights
- Horse Property
- Primary Bedroom Suite
- Updated Kitchen
- In Ground Pool
- Panoramic View
- Fireplace in Primary Bedroom
About This Home
As of July 2017This lovely country home features a panoramic VIEW from virtually every window in the house. The living room and master bedroom have bay windows with a VIEW all the way from Reche Canyon to the distant mountains. The eat-in kitchen has been recently remodeled with beautiful granite counter tops, new cabinet fronts, a tile backsplash, a breakfast bar and new travertine flooring. Similar upgrades have been done to the laundry room and the master bath. French doors open from the kitchen and the formal dining room to a covered patio overlooking the built-in pool, which has a new pump assembly and freshly refurbished tile and a VIEW. The living room has plantation shutters and a fireplace, with crown molding that also extends to the formal dining room. Ceiling fans are in nearly every room throughout the house. All bedrooms are upstairs along with a huge bonus room. The master suite sitting room and one other bedroom have sliding doors onto a spacious porch above the patio, showcasing the gorgeous VIEW. The second fireplace is in the master suite, and the en-suite includes a Roman tub, a walk-in shower and dual sinks. Other interior features include a whole-house vacuum system, a laundry room/mud room with a door to the backyard, a shower stall, a utility sink and a toilet. Utility costs are reduced by a modern solar power system, a private well with a 50,000 gallon storage tank. The terraced topography provides a lower level with room for horses or a vegetable garden.
Home Details
Home Type
- Single Family
Est. Annual Taxes
- $5,247
Year Built
- Built in 1989
Lot Details
- 1.29 Acre Lot
- Rural Setting
- Chain Link Fence
- Irregular Lot
- Property is zoned R-A-5
Parking
- 2 Car Direct Access Garage
- Parking Available
- Garage Door Opener
- Steep Slope
- Driveway
Property Views
- Panoramic
- Mountain
- Hills
Home Design
- Slab Foundation
- Frame Construction
- Composition Roof
- Stucco
Interior Spaces
- 2,636 Sq Ft Home
- 2-Story Property
- Built-In Features
- Crown Molding
- Ceiling Fan
- Fireplace With Gas Starter
- Entryway
- Separate Family Room
- Living Room with Fireplace
- Dining Room
- Home Office
- Bonus Room
- Termite Clearance
- Laundry Room
Kitchen
- Updated Kitchen
- Breakfast Bar
- Gas Cooktop
- Microwave
- Water Line To Refrigerator
- Dishwasher
- Kitchen Island
- Granite Countertops
- Trash Compactor
- Disposal
Flooring
- Wood
- Carpet
- Stone
Bedrooms and Bathrooms
- 4 Bedrooms
- Retreat
- Fireplace in Primary Bedroom
- All Upper Level Bedrooms
- Primary Bedroom Suite
Eco-Friendly Details
- Solar owned by seller
Outdoor Features
- In Ground Pool
- Horse Property
- Balcony
- Deck
- Covered patio or porch
- Shed
Utilities
- Forced Air Heating and Cooling System
- Natural Gas Connected
- Well
- Conventional Septic
Community Details
- No Home Owners Association
Listing and Financial Details
- Tax Lot 083
- Tax Tract Number 56
- Assessor Parcel Number 471100049
Ownership History
Purchase Details
Home Financials for this Owner
Home Financials are based on the most recent Mortgage that was taken out on this home.Purchase Details
Purchase Details
Home Financials for this Owner
Home Financials are based on the most recent Mortgage that was taken out on this home.Purchase Details
Similar Homes in Colton, CA
Home Values in the Area
Average Home Value in this Area
Purchase History
| Date | Buyer | Sale Price | Title Company |
|---|---|---|---|
| Magana Carrie Lee Ann | $435,000 | Orange Coast Title | |
| Stewart Rebecca E | -- | -- | |
| Stewart Leland R | $225,000 | Chicago Title Company | |
| Redlands Federal Bank Fsb | $187,550 | Chicago Title Company |
Mortgage History
| Date | Status | Borrower | Loan Amount |
|---|---|---|---|
| Open | Magana David | $348,270 | |
| Previous Owner | Magana Carrie Lee Ann | $354,090 | |
| Previous Owner | Stewart Rebecca E | $410,000 | |
| Previous Owner | Stewart Leland R | $212,650 |
Property History
| Date | Event | Price | Change | Sq Ft Price |
|---|---|---|---|---|
| 07/05/2017 07/05/17 | Sold | $435,000 | -3.3% | $165 / Sq Ft |
| 05/26/2017 05/26/17 | Pending | -- | -- | -- |
| 04/03/2017 04/03/17 | Price Changed | $450,000 | -5.3% | $171 / Sq Ft |
| 03/25/2017 03/25/17 | Price Changed | $475,000 | -5.0% | $180 / Sq Ft |
| 02/12/2017 02/12/17 | Price Changed | $500,000 | -4.8% | $190 / Sq Ft |
| 01/13/2017 01/13/17 | For Sale | $525,000 | -- | $199 / Sq Ft |
Tax History Compared to Growth
Tax History
| Year | Tax Paid | Tax Assessment Tax Assessment Total Assessment is a certain percentage of the fair market value that is determined by local assessors to be the total taxable value of land and additions on the property. | Land | Improvement |
|---|---|---|---|---|
| 2023 | $5,247 | $475,732 | $142,170 | $333,562 |
| 2022 | $5,106 | $466,405 | $139,383 | $327,022 |
| 2021 | $5,234 | $457,260 | $136,650 | $320,610 |
| 2020 | $5,209 | $452,572 | $135,249 | $317,323 |
| 2019 | $4,959 | $443,699 | $132,598 | $311,101 |
| 2018 | $4,936 | $435,000 | $130,000 | $305,000 |
| 2017 | $3,609 | $325,611 | $72,347 | $253,264 |
| 2016 | $7,122 | $319,228 | $70,929 | $248,299 |
| 2015 | $7,004 | $314,434 | $69,864 | $244,570 |
| 2014 | $6,861 | $308,277 | $68,497 | $239,780 |
Agents Affiliated with this Home
-
AMANDA ACOSTA
A
Seller's Agent in 2017
AMANDA ACOSTA
WEST COAST REALTORS, INC
(951) 214-4940
5 Total Sales
-
M
Seller Co-Listing Agent in 2017
Meli Van Natta
SO CAL REAL ESTATE
(951) 235-2089
3 Total Sales
-
Javier Hernandez
J
Buyer's Agent in 2017
Javier Hernandez
HOME BASE REALTY INV INC
(909) 590-8853
29 Total Sales
Map
Source: California Regional Multiple Listing Service (CRMLS)
MLS Number: IV17009202
APN: 471-100-049
- 9450 Manor Mountain Ct
- 10367 Prospector Ln
- 0 Reche Canyon Unit IV25042837
- 9335 Hollie Dr
- 9020 Hollie Dr
- 23578 Via Solana
- 10648 Sunnymead Crest Ln
- 10025 Thornbird Ct
- 10691 Hill Grass Dr
- 23959 Creekwood Dr
- 10733 Rock Rose Place
- 10075 Desert Mallow
- 23903 Creekwood Dr
- 10826 Cloud Haven Dr
- 24464 Willow Run Rd
- 10059 Rock Hill
- 24709 Wild Calla Dr
- 23863 Creekwood Dr
- 10746 Vista Ln
- 24418 Barley Rd
- 8378 Reche Vista Dr
- 0 Reche Vista Dr Unit CV18143850
- 0 Reche Vista Dr Unit SW16707683
- 8392 Reche Vista Dr
- 8869 Reche Canyon Rd
- 8353 Reche Vista Dr
- 8873 Reche Canyon Rd
- 8865 Reche Canyon Rd
- 8381 Reche Vista Dr
- 8879 Reche Canyon Rd
- 8311 Reche Vista Dr
- 8440 Reche Vista Dr
- 8972 Arroyo Dr
- 8480 Reche Vista Dr
- 8855 Reche Canyon Rd
- 8955 Reche Canyon Rd
- 8900 Arroyo Dr
- 8851 Reche Canyon Rd
- 9092 Arroyo Dr
- 8490 Reche Vista Dr






