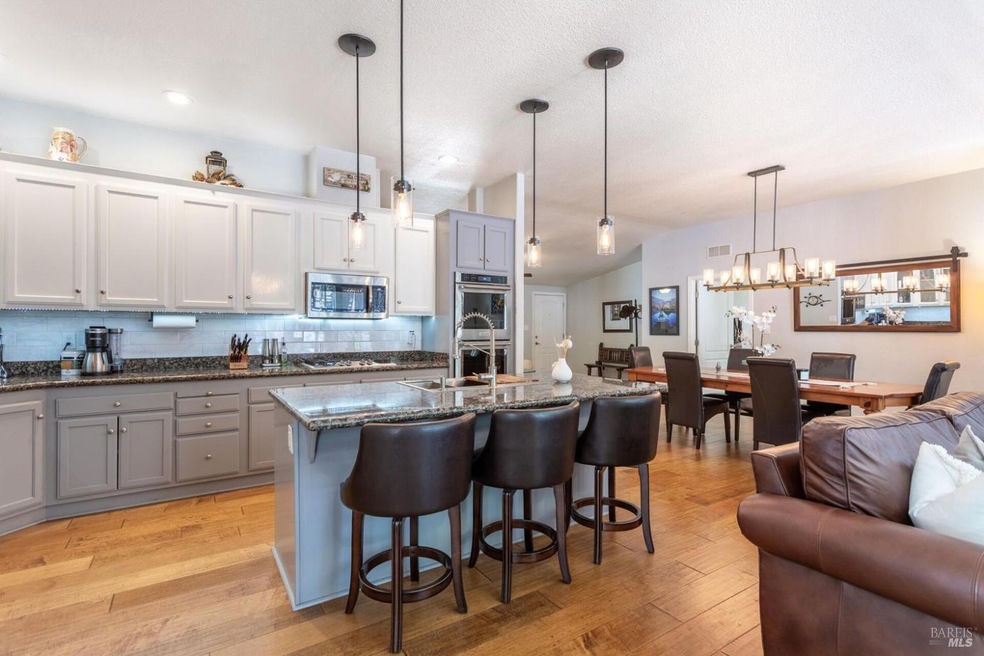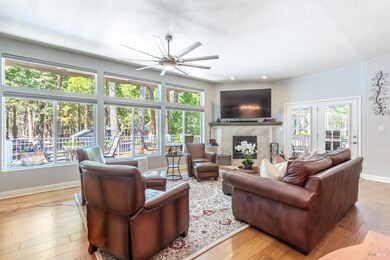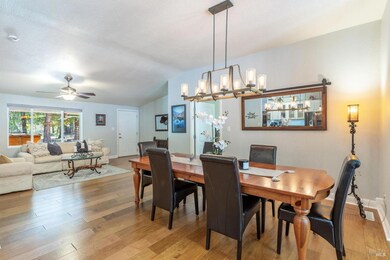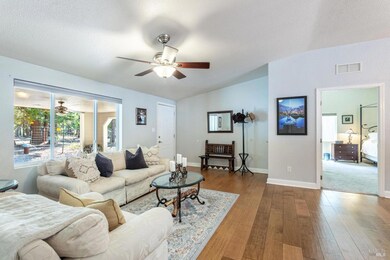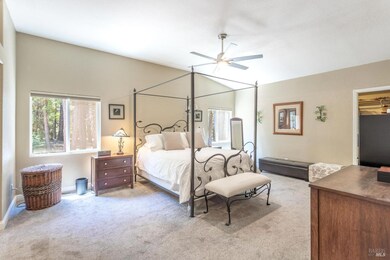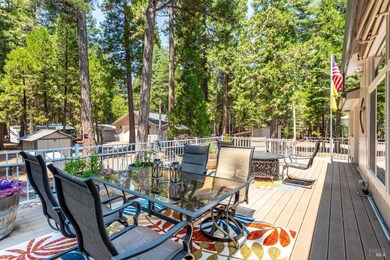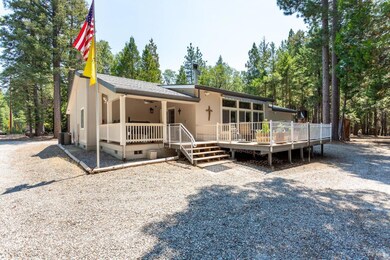
8379 A and J Ln Shingletown, CA 96088
Estimated payment $2,939/month
Highlights
- View of Trees or Woods
- Traditional Architecture
- Great Room
- Foothill High School Rated A-
- Living Room with Attached Deck
- Granite Countertops
About This Home
Escape to this charming 2006 manufactured home, meticulously maintained and updated, offering 3 beds and 2 baths on nearly 3 acres. Experience a blend of comfort and mountain living. The heart of the home is a well appointed kitchen, boasting granite counters, stainless appliances, and a center island - ideal for your culinary creations. The great room and family room are bathed in natural light, offering expansive views and featuring automated room darkening window coverings for effortless ambiance control. Gather around the warmth of the fireplace and watch the snow calmly floating down. Step outdoors to a generously sized back deck, complete with a retractable SunSetter awning, providing an idyllic setting for dining, entertaining, or simply listening to the rustling of the trees in the breeze. An add'l covered deck offers an ideal spot for your grill or a shaded retreat. Beyond the main residence, a large detached 30x40' shop with 2 roll-up doors offers potential for hobbies,storage, or a workshop. Sheds and a metal RV shelter provide even more options for outdoor equip and vehicles. Peace of mind with recent upgrades, including a new roof. Tucked at the end of a private lane, this property offers room and privacy. Don't miss the opportunity to make this your forever home!
Property Details
Home Type
- Manufactured Home
Year Built
- Built in 2006
Lot Details
- 2.7 Acre Lot
- Street terminates at a dead end
- Low Maintenance Yard
Parking
- 5 Car Detached Garage
- 6 Open Parking Spaces
- 2 Carport Spaces
- Enclosed Parking
- Extra Deep Garage
- Workshop in Garage
- Garage Door Opener
- Shared Driveway
Home Design
- Traditional Architecture
- Composition Roof
Interior Spaces
- 2,007 Sq Ft Home
- 1-Story Property
- Wood Burning Fireplace
- Awning
- Great Room
- Family Room
- Living Room with Fireplace
- Living Room with Attached Deck
- Views of Woods
Kitchen
- Walk-In Pantry
- Gas Cooktop
- Dishwasher
- Kitchen Island
- Granite Countertops
Bedrooms and Bathrooms
- 3 Bedrooms
- Walk-In Closet
- Bathroom on Main Level
- 2 Full Bathrooms
- Bathtub with Shower
Laundry
- Laundry Room
- Washer and Dryer Hookup
Outdoor Features
- Shed
- Outbuilding
Utilities
- Central Heating and Cooling System
- Power Generator
- Propane
- Private Water Source
- Well
- Septic System
- Internet Available
Listing and Financial Details
- Assessor Parcel Number 700-050-027-000
Map
Home Values in the Area
Average Home Value in this Area
Property History
| Date | Event | Price | Change | Sq Ft Price |
|---|---|---|---|---|
| 07/18/2025 07/18/25 | For Sale | $449,500 | +2.2% | $224 / Sq Ft |
| 03/28/2022 03/28/22 | Sold | $440,000 | 0.0% | $219 / Sq Ft |
| 03/28/2022 03/28/22 | Pending | -- | -- | -- |
| 03/27/2022 03/27/22 | For Sale | $440,000 | -- | $219 / Sq Ft |
Similar Homes in Shingletown, CA
Source: Bay Area Real Estate Information Services (BAREIS)
MLS Number: 325065666
- 34836 Emigrant Trail
- 34820 Emigrant Trail
- 8308 Lost Mill Rd
- 8269 Lost Mill Rd
- 0 Lake McCumber Rd Unit 25-1709
- 34739 Timber Ridge Rd
- 8725 Rocky Mountain Rd
- 8555 Savannah Way
- 0 5 19 Ac Side Bottom Rd
- 8681 Savannah Way
- 8637 Savannah Way
- 0 Savannah Ct
- 8737 Battle Creek Dr
- 0 Manzanita Creek Dr
- 7596 Long Hay Flat Rd
- 0 Oak Ln
- 9259 Kings Ct
- 0 Philippian Way Unit 25-751
- 35344 Philippian Way
- 004 Ritts Mill Rd
