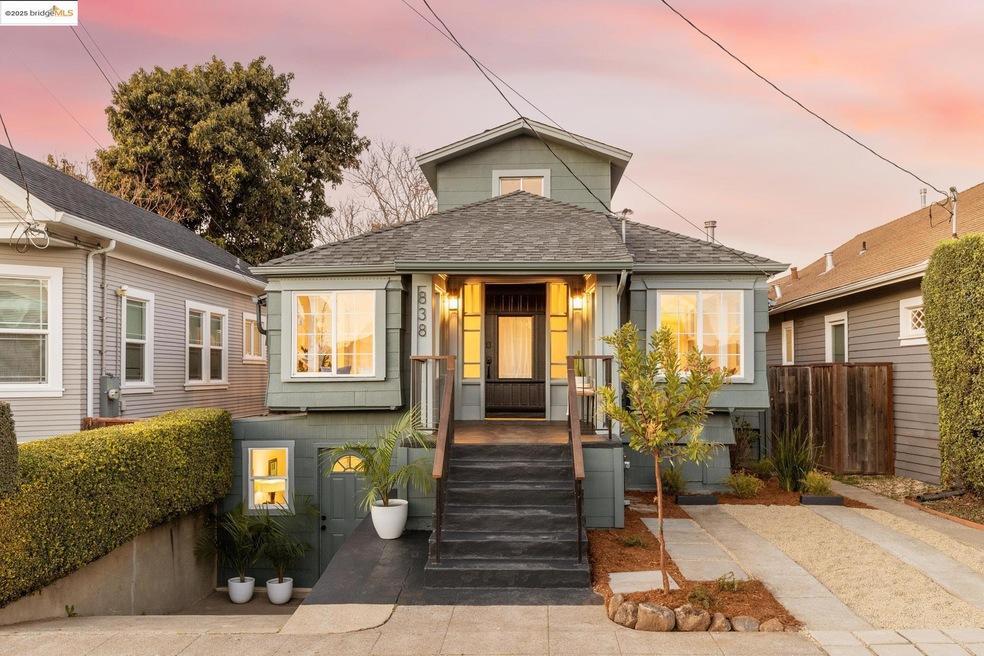
838 46th St Emeryville, CA 94608
Longfellow NeighborhoodHighlights
- Updated Kitchen
- Engineered Wood Flooring
- Stone Countertops
- Oakland Technical High School Rated A
- Bonus Room
- No HOA
About This Home
As of March 2025This beautifully remodeled home in North Oakland’s Longfellow neighborhood seamlessly blends historic charm with modern living. The spacious and bright living room features original built-in window seats, and flows into a formal dining room with a vintage hutch and an adjoining office nook.The stunning 2025 eat-in kitchen boasts custom cabinetry, “Crema Marfil” stone countertops, a chic tile backsplash, new appliances, and a cozy breakfast nook with walnut pantries and built-in seating—perfect for inspiring your inner chef! A half bath is conveniently located on the main level. A glass door leads out to a newly-built deck, ideal for indoor-outdoor entertaining. The sunny, level backyard offers a lush lawn and pretty landscaping. The serene primary suite includes an ensuite bath, two closets, and direct outdoor access. Upstairs, a second bedroom features its own ensuite full bath. Sizeable lower-level bonus space, with private entrance offers flexibility, and ample storage. Located near Temescal and Downtown Berkeley, this home is close to shops, parks, farmers markets, and MacArthur BART. Just blocks from Children's Hospital and one block from Temescal Community Garden. With a 98 Bikescore® and 90 Walkscore®, this is urban living at its finest!
Last Agent to Sell the Property
Vanguard Properties License #01362059 Listed on: 02/26/2025

Home Details
Home Type
- Single Family
Est. Annual Taxes
- $2,254
Year Built
- Built in 1910
Lot Details
- 3,500 Sq Ft Lot
- Fenced
- Landscaped
- Front and Back Yard Sprinklers
- Back Yard
Home Design
- Bungalow
- Shingle Roof
Interior Spaces
- 2-Story Property
- Bonus Room
- Washer and Dryer Hookup
Kitchen
- Updated Kitchen
- Breakfast Area or Nook
- Gas Range
- Plumbed For Ice Maker
- Dishwasher
- Stone Countertops
- Disposal
Flooring
- Engineered Wood
- Tile
Bedrooms and Bathrooms
- 2 Bedrooms
Parking
- 2 Parking Spaces
- Off-Street Parking
Utilities
- No Cooling
- Heating System Uses Natural Gas
- Gas Water Heater
Community Details
- No Home Owners Association
- Bridge Aor Association
- Longfellow District Subdivision
Listing and Financial Details
- Assessor Parcel Number 13116713
Ownership History
Purchase Details
Home Financials for this Owner
Home Financials are based on the most recent Mortgage that was taken out on this home.Purchase Details
Purchase Details
Similar Homes in Emeryville, CA
Home Values in the Area
Average Home Value in this Area
Purchase History
| Date | Type | Sale Price | Title Company |
|---|---|---|---|
| Grant Deed | $449,000 | Old Republic Title | |
| Interfamily Deed Transfer | -- | None Available | |
| Interfamily Deed Transfer | -- | None Available |
Mortgage History
| Date | Status | Loan Amount | Loan Type |
|---|---|---|---|
| Open | $513,480 | Construction | |
| Previous Owner | $12,500 | Unknown |
Property History
| Date | Event | Price | Change | Sq Ft Price |
|---|---|---|---|---|
| 03/21/2025 03/21/25 | Sold | $1,010,000 | +26.6% | $828 / Sq Ft |
| 03/11/2025 03/11/25 | Pending | -- | -- | -- |
| 02/26/2025 02/26/25 | For Sale | $798,000 | +77.8% | $654 / Sq Ft |
| 02/04/2025 02/04/25 | Off Market | $448,800 | -- | -- |
| 11/14/2024 11/14/24 | Sold | $448,800 | -8.2% | $380 / Sq Ft |
| 09/25/2024 09/25/24 | Price Changed | $489,000 | -17.0% | $414 / Sq Ft |
| 09/24/2024 09/24/24 | Pending | -- | -- | -- |
| 09/03/2024 09/03/24 | For Sale | $589,000 | -- | $499 / Sq Ft |
Tax History Compared to Growth
Tax History
| Year | Tax Paid | Tax Assessment Tax Assessment Total Assessment is a certain percentage of the fair market value that is determined by local assessors to be the total taxable value of land and additions on the property. | Land | Improvement |
|---|---|---|---|---|
| 2024 | $2,254 | $31,459 | $21,633 | $16,826 |
| 2023 | $1,913 | $37,705 | $21,209 | $16,496 |
| 2022 | $1,654 | $29,965 | $20,793 | $16,172 |
| 2021 | $1,392 | $29,240 | $20,385 | $15,855 |
| 2020 | $1,368 | $35,869 | $20,176 | $15,693 |
| 2019 | $1,193 | $35,166 | $19,781 | $15,385 |
| 2018 | $1,161 | $34,476 | $19,393 | $15,083 |
| 2017 | $1,060 | $33,801 | $19,013 | $14,788 |
| 2016 | $1,027 | $33,138 | $18,640 | $14,498 |
Agents Affiliated with this Home
-
Corey Weinstein
C
Seller's Agent in 2025
Corey Weinstein
Vanguard Properties
(510) 590-4290
1 in this area
82 Total Sales
-
Maria Cavallo-Merrion
M
Seller Co-Listing Agent in 2025
Maria Cavallo-Merrion
Vanguard Properties
(510) 590-4290
3 in this area
145 Total Sales
-
Randy Lee
R
Buyer's Agent in 2025
Randy Lee
Compass
(510) 210-2780
1 in this area
7 Total Sales
-
K
Buyer Co-Listing Agent in 2025
Kayci Nguyen
Realty World-Oakridge
-
Hakeem Love

Seller's Agent in 2024
Hakeem Love
Compass
(808) 825-4277
1 in this area
27 Total Sales
-
Emerald Wright

Buyer's Agent in 2024
Emerald Wright
(925) 388-6274
1 in this area
6 Total Sales
Map
Source: bridgeMLS
MLS Number: 41087313
APN: 013-1167-013-00
