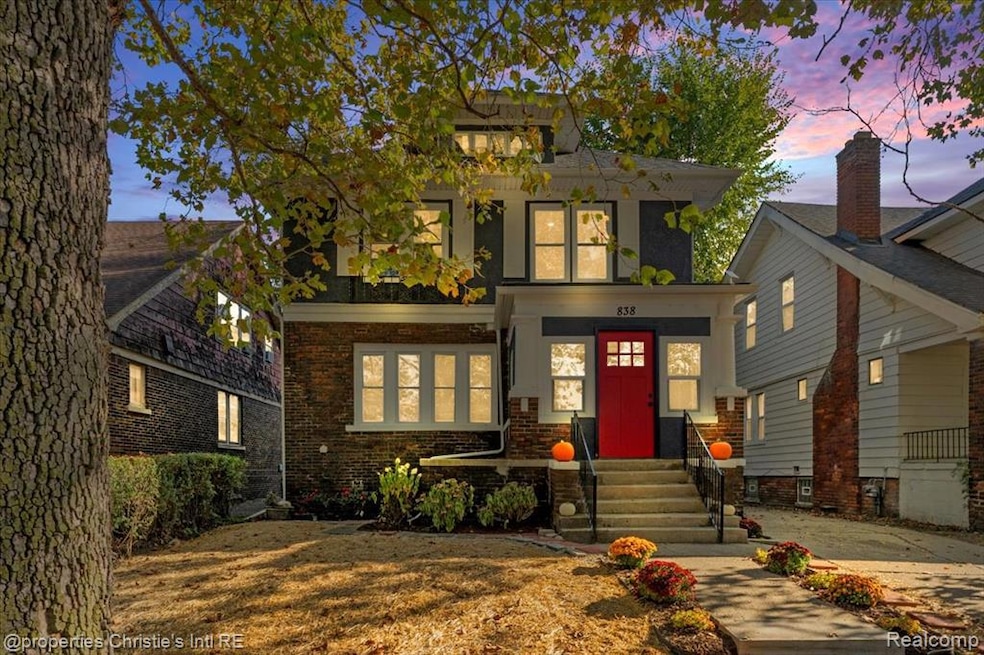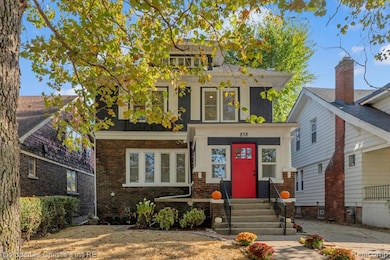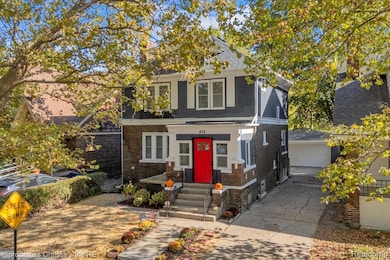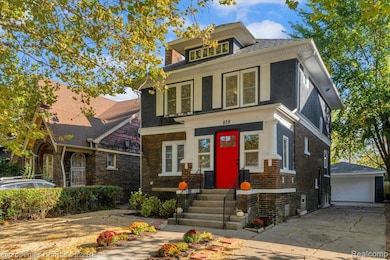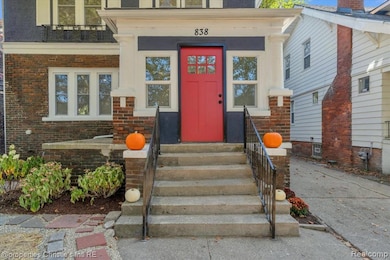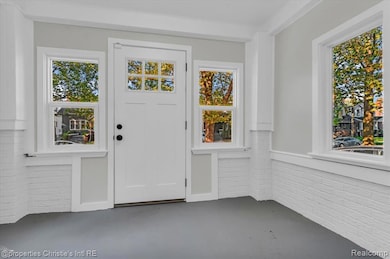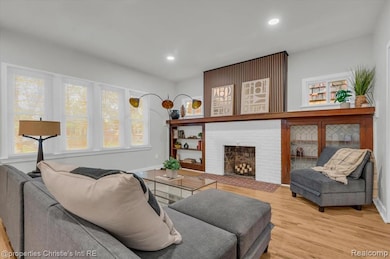838 Algonquin St Detroit, MI 48215
Jefferson Chalmers NeighborhoodEstimated payment $1,592/month
Highlights
- Colonial Architecture
- Ground Level Unit
- 2 Car Detached Garage
- Cass Technical High School Rated 10
- No HOA
- Soaking Tub
About This Home
Welcome to Jefferson Chalmers Living! This beautifully updated 3-bedroom, 2.5-bath home blends historic Detroit charm with modern design, offering nearly 1,800 sq. ft. of inviting living space. Step through the vibrant red door into a warm and welcoming interior filled with character. New and refinished hardwood floors run throughout the home, complemented by a cozy living room fireplace framed by custom craftsman bookshelves and original leaded glass doors that highlight the home’s timeless heritage. The kitchen is both functional and stylish. Butcher block countertops pair with a quartz island featuring glass-front cabinetry, adding extra storage with a touch of elegance. Sleek white cabinets, updated lighting, and thoughtful design details make this space ideal for everyday cooking and entertaining. Upstairs, you’ll find spacious bedrooms filled with natural light. The primary suite serves as a true retreat, offering a spa-inspired bathroom with a soaking tub, separate glass shower, and elegant finishes designed for relaxation. Additional highlights include a first-floor laundry, a versatile bonus room with original French doors ideal for a home office or sitting area, a newer roof on both the home and garage, new windows, and a detached 2-car garage. The neighborhood’s lifestyle complements the timeless character of its historic homes. Tree-lined streets and canals lead to the Detroit River. Spend afternoons at nearby waterfront parks, or visit popular spots like Coriander Kitchen and Farm, Atwater Brewery, and LeRouge Boulangerie. In this neighborhood, history, recreation, and modern living come together.
Listing Agent
@properties Christie's Int'l R.E. Detroit License #6501409416 Listed on: 10/18/2025

Home Details
Home Type
- Single Family
Est. Annual Taxes
Year Built
- Built in 1922
Lot Details
- 3,920 Sq Ft Lot
- Lot Dimensions are 40x102
- Back Yard Fenced
Parking
- 2 Car Detached Garage
Home Design
- Colonial Architecture
- Craftsman Architecture
- Brick Exterior Construction
- Brick Foundation
- Stucco
Interior Spaces
- 1,800 Sq Ft Home
- 2-Story Property
- Living Room with Fireplace
- Laundry Room
- Unfinished Basement
Bedrooms and Bathrooms
- 3 Bedrooms
- Soaking Tub
Location
- Ground Level Unit
Utilities
- Forced Air Heating and Cooling System
- Heating System Uses Natural Gas
- Natural Gas Water Heater
Listing and Financial Details
- Assessor Parcel Number W21I046830S
Community Details
Overview
- No Home Owners Association
- A M Campau Realty Co Sub Subdivision
Amenities
- Laundry Facilities
Map
Home Values in the Area
Average Home Value in this Area
Tax History
| Year | Tax Paid | Tax Assessment Tax Assessment Total Assessment is a certain percentage of the fair market value that is determined by local assessors to be the total taxable value of land and additions on the property. | Land | Improvement |
|---|---|---|---|---|
| 2025 | $530 | $20,200 | $0 | $0 |
| 2024 | $530 | $18,000 | $0 | $0 |
| 2023 | $513 | $13,900 | $0 | $0 |
| 2022 | $535 | $13,600 | $0 | $0 |
| 2021 | $525 | $11,600 | $0 | $0 |
| 2020 | $525 | $11,000 | $0 | $0 |
| 2019 | $520 | $8,500 | $0 | $0 |
| 2018 | $478 | $7,600 | $0 | $0 |
| 2017 | $57 | $7,700 | $0 | $0 |
| 2016 | $507 | $3,200 | $0 | $0 |
| 2015 | $320 | $3,200 | $0 | $0 |
| 2013 | $360 | $3,597 | $0 | $0 |
| 2010 | -- | $5,273 | $544 | $4,729 |
Property History
| Date | Event | Price | List to Sale | Price per Sq Ft | Prior Sale |
|---|---|---|---|---|---|
| 11/04/2025 11/04/25 | Price Changed | $289,900 | -3.3% | $161 / Sq Ft | |
| 10/18/2025 10/18/25 | For Sale | $299,900 | +499.8% | $167 / Sq Ft | |
| 03/06/2025 03/06/25 | Sold | $50,000 | 0.0% | $32 / Sq Ft | View Prior Sale |
| 02/26/2025 02/26/25 | For Sale | $49,999 | -- | $32 / Sq Ft |
Purchase History
| Date | Type | Sale Price | Title Company |
|---|---|---|---|
| Warranty Deed | $50,000 | Alliance Title | |
| Warranty Deed | $1,500 | None Available | |
| Quit Claim Deed | $1,200 | None Available |
Source: Realcomp
MLS Number: 20251045777
APN: 21-046830
- 873 Algonquin St
- 833 Continental St
- 827 Continental St
- 851 Continental St
- 815 Continental St
- 881 Continental St
- 961 Continental St
- 889 Conner St
- 948 Kitchener St
- 958 Kitchener St
- 984 Kitchener St
- 966 Kitchener St
- 952 Kitchener St
- 970 Kitchener St
- 978 Kitchener St
- 967 Continental St
- 993 Algonquin St
- 994 Kitchener St
- 797 Continental St
- 805 Continental St
- 13010 Avondale St
- 2197 Springle St Unit Lower
- 188 Sea Breeze Dr Unit 12
- 369 Newport St
- 184 Marina Ct Unit 78
- 184 Marina Ct Unit 76
- 491 Marlborough St
- 273 Eastlawn St
- 239 Newport St
- 15004 Saint Paul St
- 279 Manistique St
- 238 Philip St
- 1075 Lakepointe St Unit 1075
- 843 Beaconsfield Ave
- 914 Beaconsfield Ave Unit 4
- 884 Beaconsfield Ave
- 846 Beaconsfield Unit 3 Ave
- 846 Beaconsfield #1 Ave
- 1063 Beaconsfield Ave Unit 4
- 1022 Beaconsfield Ave Unit 24
