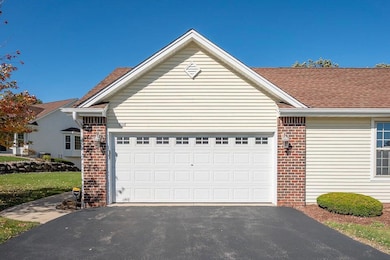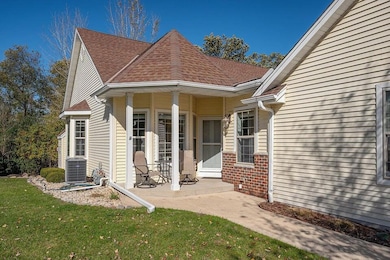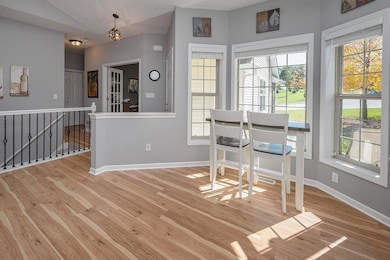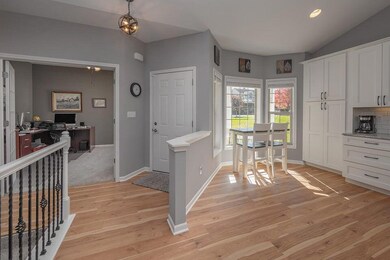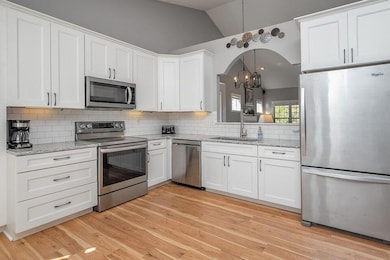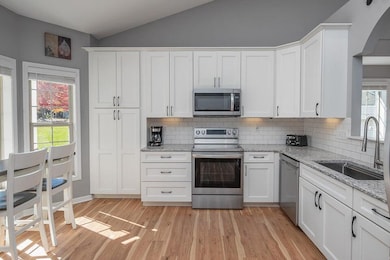838 Elise Ct Unit 23 Waukesha, WI 53189
Estimated payment $3,154/month
Total Views
32,637
3
Beds
3
Baths
2,700
Sq Ft
$183
Price per Sq Ft
Highlights
- Open Floorplan
- Main Floor Bedroom
- 2 Car Attached Garage
- Rose Glen Elementary School Rated A-
- Community Pool
- Park
About This Home
Condo living at it's best! This has it all, space, updates, privacy and more. Motivated Seller!! Beautifully cared for 3 bd 3 full bath ranch condo with finished walk out lower level. * New Kitchen Cabinets * New stove, dishwasher * New kitchen sink and faucet * New kitchen disposal * New cabinets * New upper level flooring * Fully painted * New Carrier AC system * New blinds * New composite decking Outside living included a upper deck and lower spacious patio with views of the woods and wildlife. Move in ready just in time for the Holiday.
Open House Schedule
-
Sunday, December 14, 20251:30 to 3:00 pm12/14/2025 1:30:00 PM +00:0012/14/2025 3:00:00 PM +00:00Add to Calendar
Property Details
Home Type
- Condominium
Est. Annual Taxes
- $6,692
Parking
- 2 Car Attached Garage
Home Design
- Brick Exterior Construction
- Poured Concrete
- Vinyl Siding
Interior Spaces
- 2,700 Sq Ft Home
- Multi-Level Property
- Open Floorplan
Kitchen
- Oven
- Range
- Microwave
- Dishwasher
- Disposal
Bedrooms and Bathrooms
- 3 Bedrooms
- Main Floor Bedroom
- 3 Full Bathrooms
Laundry
- Dryer
- Washer
Finished Basement
- Walk-Out Basement
- Basement Fills Entire Space Under The House
- Sump Pump
Utilities
- Water Softener is Owned
Listing and Financial Details
- Exclusions: Sellers personal property, upper level TV bracket/mount.
- Assessor Parcel Number 2911382027
Community Details
Overview
- Property has a Home Owners Association
- Association fees include lawn maintenance, snow removal, pool service, common area maintenance, trash, replacement reserve, common area insur
Recreation
- Community Pool
- Park
Map
Create a Home Valuation Report for This Property
The Home Valuation Report is an in-depth analysis detailing your home's value as well as a comparison with similar homes in the area
Home Values in the Area
Average Home Value in this Area
Tax History
| Year | Tax Paid | Tax Assessment Tax Assessment Total Assessment is a certain percentage of the fair market value that is determined by local assessors to be the total taxable value of land and additions on the property. | Land | Improvement |
|---|---|---|---|---|
| 2024 | $6,692 | $446,400 | $82,600 | $363,800 |
| 2023 | $6,521 | $446,400 | $82,600 | $363,800 |
| 2022 | $5,657 | $292,700 | $43,000 | $249,700 |
| 2021 | $5,797 | $292,700 | $43,000 | $249,700 |
| 2020 | $5,590 | $292,700 | $43,000 | $249,700 |
| 2019 | $5,423 | $292,700 | $43,000 | $249,700 |
| 2018 | $5,068 | $268,500 | $43,000 | $225,500 |
| 2017 | $5,616 | $268,500 | $43,000 | $225,500 |
| 2016 | $4,869 | $243,200 | $43,000 | $200,200 |
| 2015 | $4,838 | $243,200 | $43,000 | $200,200 |
| 2014 | $5,046 | $243,200 | $43,000 | $200,200 |
| 2013 | $5,046 | $243,200 | $43,000 | $200,200 |
Source: Public Records
Property History
| Date | Event | Price | List to Sale | Price per Sq Ft |
|---|---|---|---|---|
| 11/28/2025 11/28/25 | For Sale | $495,000 | -- | $183 / Sq Ft |
Source: Metro MLS
Purchase History
| Date | Type | Sale Price | Title Company |
|---|---|---|---|
| Condominium Deed | $347,000 | Knight Barry Title | |
| Interfamily Deed Transfer | $283,000 | None Available | |
| Special Warranty Deed | $262,000 | None Available |
Source: Public Records
Mortgage History
| Date | Status | Loan Amount | Loan Type |
|---|---|---|---|
| Open | $259,200 | New Conventional | |
| Previous Owner | $55,000 | Purchase Money Mortgage |
Source: Public Records
Source: Metro MLS
MLS Number: 1944111
APN: WAKC-1382-027
Nearby Homes
- 812 Timber Ridge Ct Unit 10
- 923 River Park Dr
- LtD59 White Deer Trail
- S47W24821 Lawnsdale Rd
- 1027 River Place Blvd Unit 1027
- 1030 River Place Blvd Unit 4
- S54W25487 Pebble Brook Ct
- 1203 Woodbury Common Unit B
- 1203 Woodbury Common Unit D
- 1210 Woodbury Common Unit C
- Lt4 Lawnsdale Rd
- Lt5 Lawnsdale Rd
- Lt2 Lawnsdale Rd
- Lt6 Finch Ct
- 1005 Burr Oak Blvd
- W254S4980 Gruettner Dr
- 2415 Fox River Pkwy Unit E
- 1887 Haymarket Rd Unit 31
- 1891 Haymarket Rd Unit 33
- 2426 Fox River Pkwy Unit G
- 1008 River Place Blvd
- 1149 Burr Oak Blvd
- 2000 Oakdale Dr
- 2601 Elkhart Dr
- S30w24890-W24890 Sunset Dr
- 1212 S Grand Ave
- 2302 W Saint Paul Ave
- 2950 Clearwater Ln
- 326 Born Place Unit 326
- 1629 E Sunset Dr
- 209 Hinman Ave
- 2105 Kensington Dr
- 1800 Kensington Dr
- 2 S Grand Ave
- 201 Maple Ave
- 1300-1304 Blackhawk Trail
- 305 Maple Ave
- 806 Riverwalk Dr
- 120 Cambridge Ave
- 405 S Hine Ave

