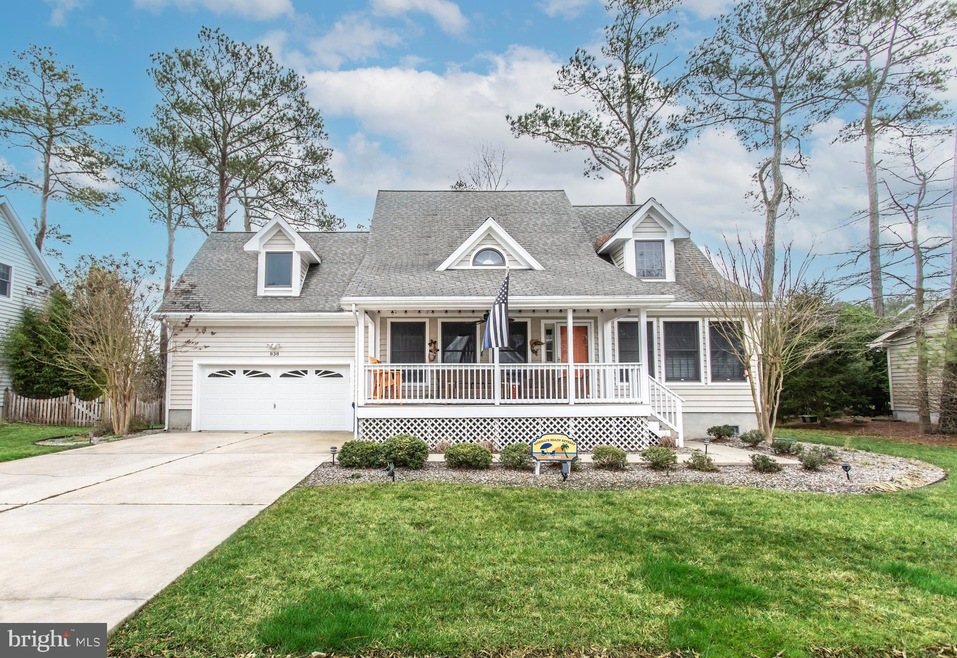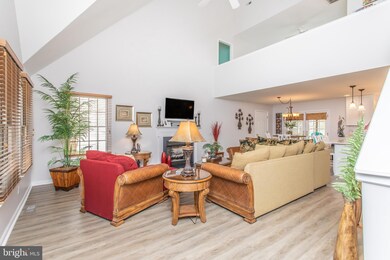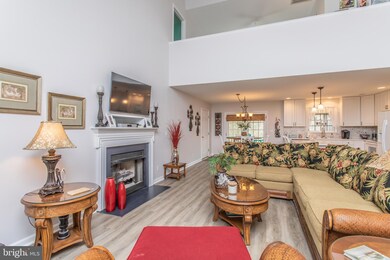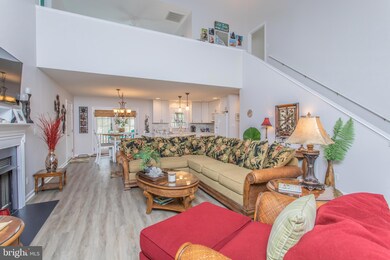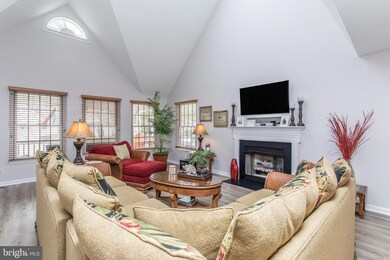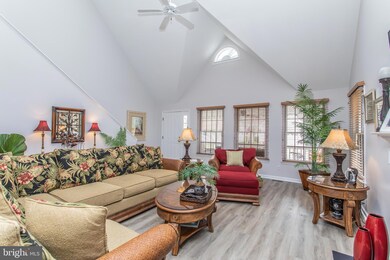
838 Glen Dr Bethany Beach, DE 19930
Estimated Value: $610,000 - $951,056
Highlights
- Cape Cod Architecture
- Deck
- Loft
- Lord Baltimore Elementary School Rated A-
- Main Floor Bedroom
- Furnished
About This Home
As of May 2021Walk to the beach from this IMMACULATE updated Cape Cod home in the rarely available neighborhood of Bethany Glen! This home has been recently updated with all new flooring, quartz kitchen countertops, new kitchen backsplash, beautifully updated bathrooms, tow year old HVAC units and more. With plenty of space for family and friends, there are three comfortably sized bedrooms (two on the main floor) and a large bonus room upstairs currently being used as a 4th bedroom. The second floor primary bedroom is perfectly sized and wait until you see the bathroom that has a large contemporary tiled shower! The spacious family room accommodates you and your guests comfortably and additional living space can be found on the screened porch and the wide front porch. Sold furnished with a few exclusions - this house is ready for you. Comfortable, convenient and quiet location for all the beach life has to offer!
Last Agent to Sell the Property
Coldwell Banker Realty License #RA0031081 Listed on: 03/20/2021

Home Details
Home Type
- Single Family
Est. Annual Taxes
- $2,206
Year Built
- Built in 2001
Lot Details
- 6,098 Sq Ft Lot
- Lot Dimensions are 86.00 x 80.00
- Property is in excellent condition
- Property is zoned TN
HOA Fees
- $4 Monthly HOA Fees
Parking
- 2 Car Attached Garage
- Garage Door Opener
Home Design
- Cape Cod Architecture
- Frame Construction
Interior Spaces
- 2,148 Sq Ft Home
- Property has 2 Levels
- Furnished
- Gas Fireplace
- Living Room
- Breakfast Room
- Loft
- Bonus Room
- Partial Basement
Kitchen
- Electric Oven or Range
- Stove
- Microwave
- Dishwasher
- Kitchen Island
- Disposal
Bedrooms and Bathrooms
- En-Suite Primary Bedroom
- En-Suite Bathroom
Laundry
- Laundry Room
- Laundry on main level
- Dryer
- Washer
Outdoor Features
- Outdoor Shower
- Deck
- Screened Patio
- Porch
Utilities
- Central Air
- Heat Pump System
- Electric Water Heater
- Cable TV Available
Additional Features
- More Than Two Accessible Exits
- Flood Risk
Community Details
- Bethany Glen Subdivision
Listing and Financial Details
- Tax Lot 16
- Assessor Parcel Number 134-13.00-1199.00
Ownership History
Purchase Details
Home Financials for this Owner
Home Financials are based on the most recent Mortgage that was taken out on this home.Purchase Details
Home Financials for this Owner
Home Financials are based on the most recent Mortgage that was taken out on this home.Similar Homes in the area
Home Values in the Area
Average Home Value in this Area
Purchase History
| Date | Buyer | Sale Price | Title Company |
|---|---|---|---|
| Berger Marc R | $730,000 | None Available | |
| Morelli Philip R | $455,000 | -- |
Mortgage History
| Date | Status | Borrower | Loan Amount |
|---|---|---|---|
| Open | Berger Marc R | $365,000 | |
| Previous Owner | Morelli Philip R | $364,000 |
Property History
| Date | Event | Price | Change | Sq Ft Price |
|---|---|---|---|---|
| 05/18/2021 05/18/21 | Sold | $730,000 | +0.7% | $340 / Sq Ft |
| 03/28/2021 03/28/21 | Pending | -- | -- | -- |
| 03/20/2021 03/20/21 | For Sale | $725,000 | -- | $338 / Sq Ft |
Tax History Compared to Growth
Tax History
| Year | Tax Paid | Tax Assessment Tax Assessment Total Assessment is a certain percentage of the fair market value that is determined by local assessors to be the total taxable value of land and additions on the property. | Land | Improvement |
|---|---|---|---|---|
| 2024 | $1,313 | $31,750 | $5,900 | $25,850 |
| 2023 | $1,311 | $31,750 | $5,900 | $25,850 |
| 2022 | $1,290 | $31,750 | $5,900 | $25,850 |
| 2021 | $1,252 | $31,750 | $5,900 | $25,850 |
| 2020 | $1,194 | $31,750 | $5,900 | $25,850 |
| 2019 | $1,189 | $31,750 | $5,900 | $25,850 |
| 2018 | $1,201 | $31,750 | $0 | $0 |
| 2017 | $1,210 | $31,750 | $0 | $0 |
| 2016 | $1,067 | $31,750 | $0 | $0 |
| 2015 | $1,099 | $31,750 | $0 | $0 |
| 2014 | $1,083 | $31,750 | $0 | $0 |
Agents Affiliated with this Home
-
Christine McCoy

Seller's Agent in 2021
Christine McCoy
Coldwell Banker Realty
(302) 339-5368
12 in this area
257 Total Sales
-
Anna Meiklejohn

Buyer's Agent in 2021
Anna Meiklejohn
Long & Foster
(302) 420-8597
61 in this area
89 Total Sales
Map
Source: Bright MLS
MLS Number: DESU179402
APN: 134-13.00-1199.00
- 816 Garfield Pkwy
- 948 Hawksbill St
- 939 Pine Tree Ln
- 969 Terrapin St
- 957B Terrapin St Unit 2
- 917 Lake View Dr
- 403 Canal Way E
- 718 Treetop Ln
- 721 Treetop Ln Unit 54
- 2 Johns Ct
- 18 Ocean Mist Dr Unit 11A
- 708 Radial Dr
- 31963 Topsail Ct Unit 32
- 610 6th St
- 605 Old Post Ct
- 38472 Milda Dr
- 38435 Mainsail Dr Unit 9
- 305 Walkabout Rd
- 537 Candlelight Ln
- 38860 Whispering Pines Ct Unit 56092
- 838 Glen Dr
- 836 Glen Dr
- 840 Glen Dr
- 823 Westwood Ave Unit 46
- 823 Westwood Ave Unit A
- 839 Glen Dr
- 837 Glen Dr
- 834 Glen Dr
- 842 Glen Dr
- 831 Garfield Pkwy Unit A
- 831 Garfield Pkwy
- 833 Garfield Pkwy
- 833B Garfield Pkwy Unit 2
- 835 Garfield Pkwy
- 833 Garfield Pkwy
- 835 Glen Dr
- 841 Glen Ct
- 903 Leatherback Ln Unit 2
- 903 Leatherback Ln Unit 3
- 844 Glen Dr
