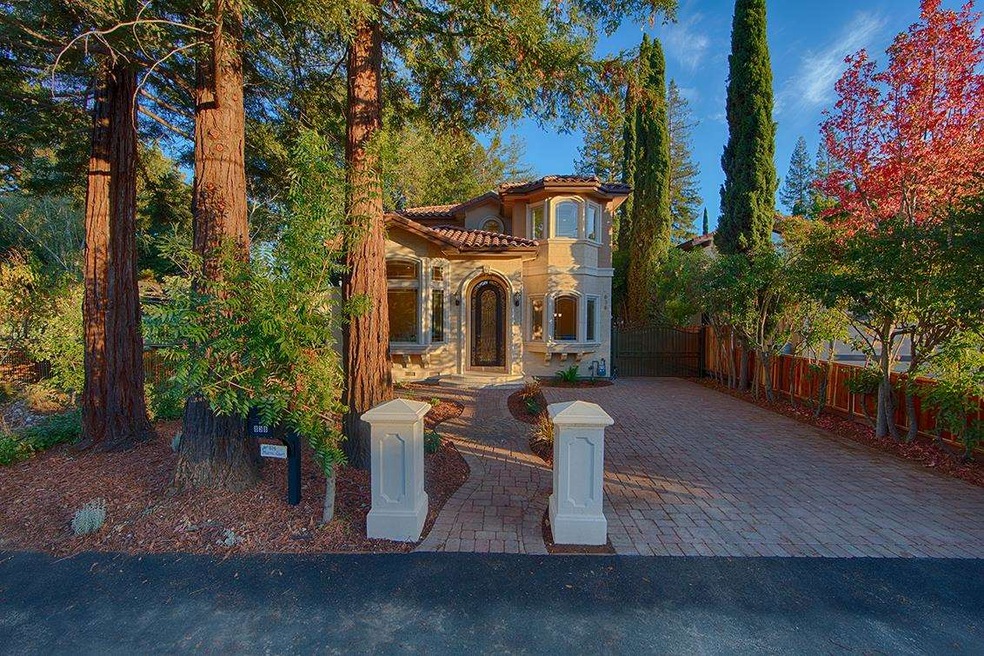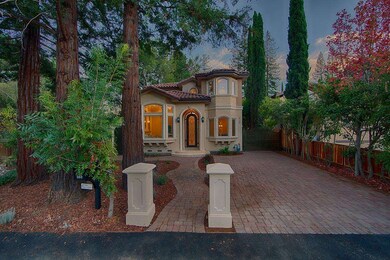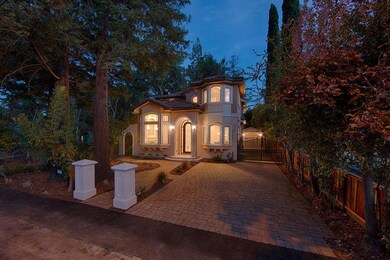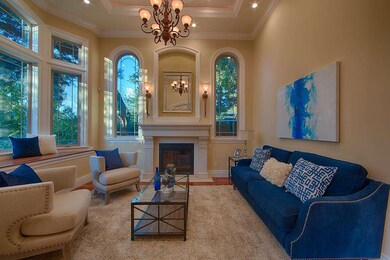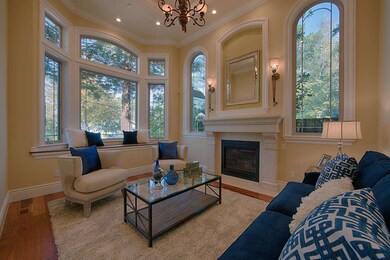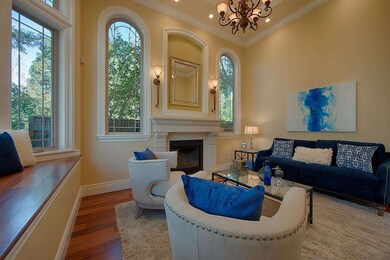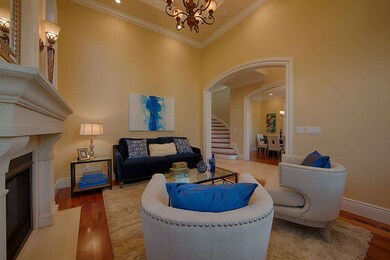
838 Hierra Ct Los Altos, CA 94024
Loyola NeighborhoodEstimated Value: $4,904,953 - $5,844,000
Highlights
- Wine Cellar
- Newly Remodeled
- Vaulted Ceiling
- Loyola Elementary School Rated A+
- Custom Home
- Marble Flooring
About This Home
As of December 2016This just completed house provides you state of the art luxury and time proven features. The classic elegance of a grand entry flanked by the luxurious living room and formal dining room greet you and your guests. A spacious great room with family area, breakfast area, kitchen and adjacent outdoor cooking gives you wonderful everyday living. Los Altos Golf & Country Club is less than 0.5 miles away. Whether you are entertaining guests in the elegant formal living room surrounded by views of the rich natural environment and warmed by the fireplace or you are enjoying everyday life in the richly appointed great room enjoying a meal prepared in either the state of the art kitchen or from the outdoor built-in BBQ area, you will enjoy the full life this home supports.Nearby Los Altos Golf & Country Club is less than 0.5 miles away. Detached garage is 468 sq ft. and it's a 2 car tandem garage.
Last Agent to Sell the Property
Juliana Lee
Keller Williams Palo Alto License #00851314 Listed on: 10/26/2016

Last Buyer's Agent
Doris Keren-gill
Intero Real Estate Services License #01479405

Home Details
Home Type
- Single Family
Est. Annual Taxes
- $43,062
Year Built
- Built in 2016 | Newly Remodeled
Lot Details
- 7,362 Sq Ft Lot
- Security Fence
- Gated Home
- Wood Fence
- Level Lot
- Sprinklers on Timer
- Back Yard Fenced
- Zoning described as R1E-2
Parking
- 2 Car Detached Garage
- Tandem Parking
- Secured Garage or Parking
Home Design
- Custom Home
- Post and Beam
- Barrel Roof Shape
- Pillar, Post or Pier Foundation
- Raised Foundation
- Slab Foundation
- Wood Frame Construction
- Ceiling Insulation
Interior Spaces
- 2,567 Sq Ft Home
- 2-Story Property
- Vaulted Ceiling
- 2 Fireplaces
- Circular Fireplace
- Gas Fireplace
- Double Pane Windows
- Formal Entry
- Wine Cellar
- Great Room
- Open Floorplan
- Formal Dining Room
- Garden Views
- Crawl Space
Kitchen
- Breakfast Area or Nook
- Open to Family Room
- Breakfast Bar
- Built-In Oven
- Gas Oven
- Gas Cooktop
- Microwave
- Freezer
- Dishwasher
- Wine Refrigerator
- Kitchen Island
- Granite Countertops
- Disposal
Flooring
- Wood
- Marble
- Tile
- Travertine
Bedrooms and Bathrooms
- 4 Bedrooms
- Walk-In Closet
- Marble Bathroom Countertops
- Granite Bathroom Countertops
- Dual Sinks
- Dual Flush Toilets
- Low Flow Toliet
- Hydromassage or Jetted Bathtub
- Bathtub with Shower
- Bathtub Includes Tile Surround
- Garden Bath
- Walk-in Shower
- Low Flow Shower
Laundry
- Laundry Room
- Washer and Dryer
Home Security
- Security Lights
- Security Gate
- Intercom
- Monitored
- Fire Sprinkler System
Eco-Friendly Details
- Energy-Efficient HVAC
Outdoor Features
- Balcony
- Outdoor Kitchen
- Barbecue Area
Utilities
- Forced Air Heating and Cooling System
- Vented Exhaust Fan
- Heating System Uses Gas
- Sewer Within 50 Feet
- Sewer Connection Less Than 500 Feet Away
- Cable TV Available
Listing and Financial Details
- Assessor Parcel Number 331-12-028
Ownership History
Purchase Details
Purchase Details
Home Financials for this Owner
Home Financials are based on the most recent Mortgage that was taken out on this home.Purchase Details
Home Financials for this Owner
Home Financials are based on the most recent Mortgage that was taken out on this home.Purchase Details
Home Financials for this Owner
Home Financials are based on the most recent Mortgage that was taken out on this home.Purchase Details
Home Financials for this Owner
Home Financials are based on the most recent Mortgage that was taken out on this home.Purchase Details
Home Financials for this Owner
Home Financials are based on the most recent Mortgage that was taken out on this home.Purchase Details
Purchase Details
Similar Homes in Los Altos, CA
Home Values in the Area
Average Home Value in this Area
Purchase History
| Date | Buyer | Sale Price | Title Company |
|---|---|---|---|
| Muhammad I Shaikh Living Trust | -- | -- | |
| Shaikh Muhammad I | $3,201,000 | Old Republic Title Company | |
| Zh Property Investment Llc | -- | None Available | |
| Huang Zhuangmei | $1,560,000 | Old Republic Title Company | |
| Li Christine Foster | -- | Old Republic Title Company | |
| Foster Christine M | $1,125,000 | Multiple | |
| Lewis Virginia M | -- | -- | |
| Lewis Virginia M | -- | First American Title Guarant |
Mortgage History
| Date | Status | Borrower | Loan Amount |
|---|---|---|---|
| Previous Owner | Shaikh Muhammad I | $1,400,000 | |
| Previous Owner | Shaikh Muhammad I | $1,920,000 | |
| Previous Owner | Li Christine Foster | $800,000 | |
| Previous Owner | Li Christine Foster | $56,500 | |
| Previous Owner | Li Christine Foster | $904,000 | |
| Previous Owner | Foster Christine M | $112,450 | |
| Previous Owner | Foster Christine M | $900,000 | |
| Previous Owner | Lewis Virginia M | $1,375,880 | |
| Closed | Lewis Virginia M | $0 |
Property History
| Date | Event | Price | Change | Sq Ft Price |
|---|---|---|---|---|
| 12/15/2016 12/15/16 | Sold | $3,200,888 | 0.0% | $1,247 / Sq Ft |
| 11/10/2016 11/10/16 | Pending | -- | -- | -- |
| 10/26/2016 10/26/16 | For Sale | $3,200,000 | +105.1% | $1,247 / Sq Ft |
| 06/25/2014 06/25/14 | Sold | $1,560,000 | +13.5% | $1,582 / Sq Ft |
| 06/19/2014 06/19/14 | Pending | -- | -- | -- |
| 06/11/2014 06/11/14 | For Sale | $1,375,000 | -- | $1,395 / Sq Ft |
Tax History Compared to Growth
Tax History
| Year | Tax Paid | Tax Assessment Tax Assessment Total Assessment is a certain percentage of the fair market value that is determined by local assessors to be the total taxable value of land and additions on the property. | Land | Improvement |
|---|---|---|---|---|
| 2024 | $43,062 | $3,642,059 | $2,133,427 | $1,508,632 |
| 2023 | $42,461 | $3,570,647 | $2,091,596 | $1,479,051 |
| 2022 | $42,050 | $3,500,635 | $2,050,585 | $1,450,050 |
| 2021 | $42,235 | $3,431,996 | $2,010,378 | $1,421,618 |
| 2020 | $42,583 | $3,396,807 | $1,989,765 | $1,407,042 |
| 2019 | $40,485 | $3,330,203 | $1,950,750 | $1,379,453 |
| 2018 | $40,065 | $3,264,905 | $1,912,500 | $1,352,405 |
| 2017 | $38,389 | $3,200,888 | $1,875,000 | $1,325,888 |
| 2016 | $22,679 | $1,859,433 | $1,615,433 | $244,000 |
| 2015 | $19,644 | $1,591,168 | $1,272,935 | $318,233 |
| 2014 | $15,545 | $1,229,550 | $1,202,229 | $27,321 |
Agents Affiliated with this Home
-

Seller's Agent in 2016
Juliana Lee
Keller Williams Palo Alto
(650) 857-1000
1 in this area
235 Total Sales
-

Buyer's Agent in 2016
Doris Keren-gill
Intero Real Estate Services
(408) 605-4774
2 Total Sales
-
Irene Yang

Seller's Agent in 2014
Irene Yang
Compass
14 Total Sales
-

Buyer's Agent in 2014
Joseph Yen
Compass
(408) 497-2989
122 Total Sales
-
D
Buyer's Agent in 2014
Darryl Adamson
Lake and Coast Real Estate
Map
Source: MLSListings
MLS Number: ML81629841
APN: 331-12-028
- 730 Mora Dr
- 932 Lundy Ln
- 936 Lundy Ln Unit A
- 1435 Highland View Ct
- 1533 Topar Ave
- 11090 Mora Dr
- 1694 Miller Ave
- 1728 Whitham Ave
- 1670 Whitham Ave
- 1666 Kensington Ave
- 1627 Shirley Ave
- 11569 Arroyo Oaks Dr
- 1480 Oakhurst Ave
- 1847 Juarez Ave
- 4 Farm Rd
- 1365 Bright Oaks Ct
- 23951 Spalding Ave
- 5824 Arboretum Dr
- 1633 Dallas Ct
- 24139 Summerhill Ave
