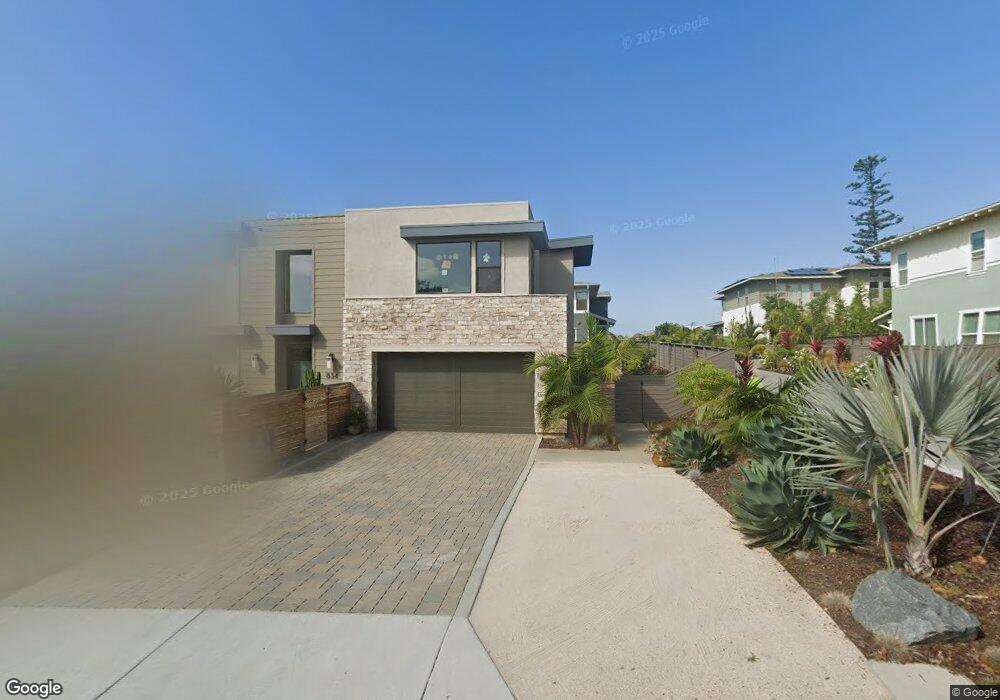838 Hymettus Ave Encinitas, CA 92024
Leucadia NeighborhoodEstimated Value: $3,889,000 - $4,839,000
6
Beds
5
Baths
4,191
Sq Ft
$999/Sq Ft
Est. Value
About This Home
This home is located at 838 Hymettus Ave, Encinitas, CA 92024 and is currently estimated at $4,188,736, approximately $999 per square foot. 838 Hymettus Ave is a home located in San Diego County with nearby schools including Paul Ecke-Central Elementary, Diegueno Middle School, and La Costa Canyon High School.
Ownership History
Date
Name
Owned For
Owner Type
Purchase Details
Closed on
May 3, 2019
Sold by
Citymark Hymettus Llc
Bought by
Perkins Kyle Andrew and Perkins Seana Stone
Current Estimated Value
Home Financials for this Owner
Home Financials are based on the most recent Mortgage that was taken out on this home.
Original Mortgage
$1,880,000
Interest Rate
4.1%
Mortgage Type
New Conventional
Create a Home Valuation Report for This Property
The Home Valuation Report is an in-depth analysis detailing your home's value as well as a comparison with similar homes in the area
Home Values in the Area
Average Home Value in this Area
Purchase History
| Date | Buyer | Sale Price | Title Company |
|---|---|---|---|
| Perkins Kyle Andrew | $2,367,000 | First American Title Company |
Source: Public Records
Mortgage History
| Date | Status | Borrower | Loan Amount |
|---|---|---|---|
| Previous Owner | Perkins Kyle Andrew | $1,880,000 |
Source: Public Records
Tax History
| Year | Tax Paid | Tax Assessment Tax Assessment Total Assessment is a certain percentage of the fair market value that is determined by local assessors to be the total taxable value of land and additions on the property. | Land | Improvement |
|---|---|---|---|---|
| 2025 | $28,805 | $2,699,801 | $1,115,517 | $1,584,284 |
| 2024 | $28,805 | $2,646,865 | $1,093,645 | $1,553,220 |
| 2023 | $28,167 | $2,594,966 | $1,072,201 | $1,522,765 |
| 2022 | $27,624 | $2,544,085 | $1,051,178 | $1,492,907 |
| 2021 | $27,286 | $2,494,202 | $1,030,567 | $1,463,635 |
| 2020 | $26,372 | $2,413,833 | $1,020,000 | $1,393,833 |
| 2019 | $9,719 | $836,160 | $446,160 | $390,000 |
Source: Public Records
Map
Nearby Homes
- 870 Hymettus Ave
- 0 Fulvia St Unit NDP2505418
- 806 Hygeia Ave
- 699 N Vulcan Ave Unit 133
- 699 N Vulcan Ave Unit 134
- 699 N Vulcan Ave Unit 17
- 699 N Vulcan Ave Unit 80
- 553 Hygeia Ave
- 697 Ocean View Ave
- 614 Ocean View Ave
- 600 N Coast Highway 101
- 674 Calypso Place
- 523 N Vulcan Ave Unit 3
- 523 N Vulcan Ave Unit 41
- 123 Jasper St Unit spc 35
- 123 Jasper St Unit 12
- 123 Jasper St Unit 16
- 824 Neptune Ave
- 866 La Mirada Ave
- 159 Diana St Unit 6
- 356 Fulvia St
- 348 Fulvia St
- 834 Hymettus Ave
- 378 Fulvia St
- 858 Hymettus Ave
- 874 Hymettus Ave
- 374 Fulvia St
- 820 Hymettus Ave
- 386 Fulvia St
- 359 Fulvia St
- 353 Fulvia St Unit 2
- 349 Fulvia St Unit 1
- 365 Fulvia St
- 345 Fulvia St
- 829 Hymettus Ave
- 879 Hymettus Ave
- 819 Hymettus Ave
- 375 Fulvia St
- 379 Fulvia St
- 843 Hymettus Ave
