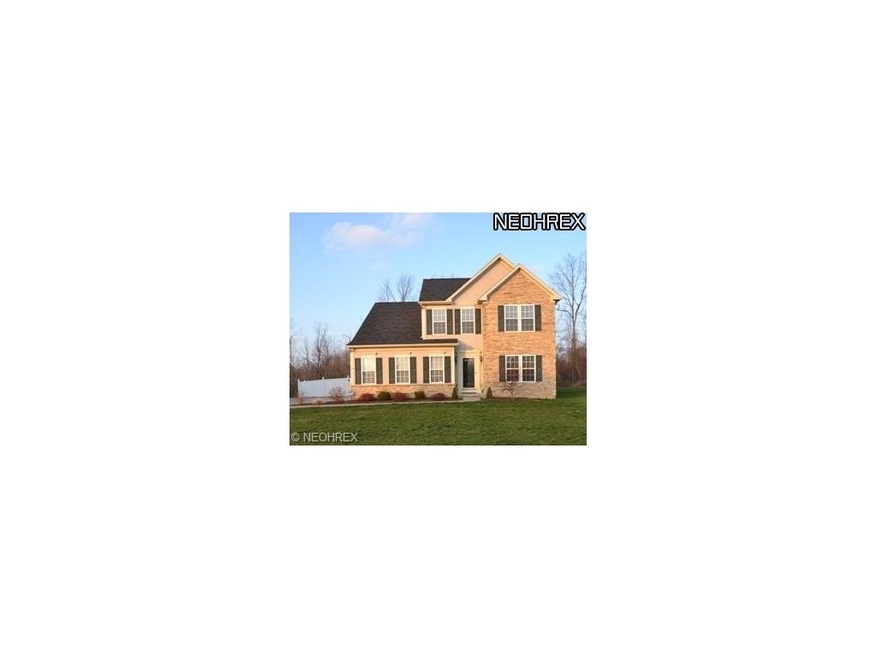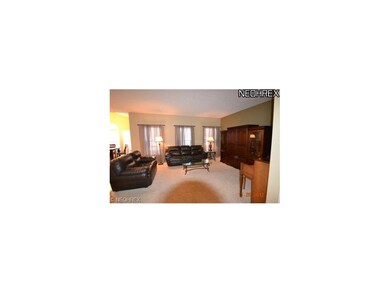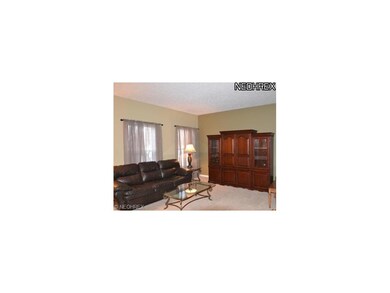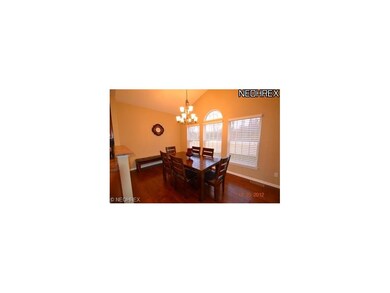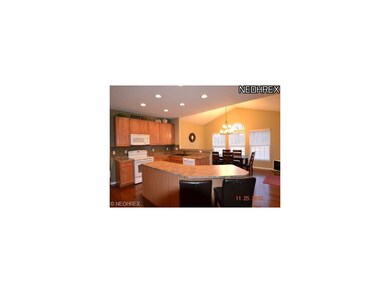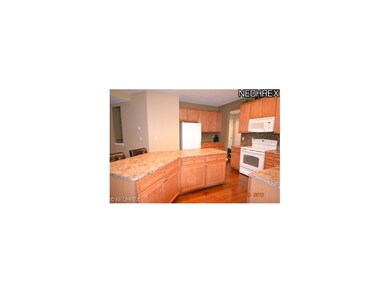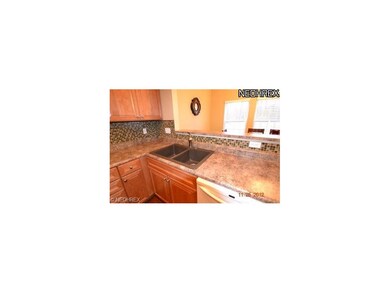
838 Millstream Run MacEdonia, OH 44056
Highlights
- View of Trees or Woods
- Colonial Architecture
- Wooded Lot
- Lee Eaton Elementary School Rated A
- Deck
- Porch
About This Home
As of September 2020Clean, well-maintained, 4 BR, 2 1/2 bath home with neutral decor. Many upgrades include wide-planked maple hardwood floors in foyer, kitchen and dining area (2012); new vanity in guest bathroom (2012); granite composite sink & faucet (2012); microwave & glass tile backsplash (2011); storm door (2010); and dishwasher (2009). All kitchen appliances stay. 42-inch maple cabinets in large kitchen with lots of cabinets and island; 9-foot ceilings on first floor; 6-foot maintenance free privacy fence with wooded view; large well-built deck for entertaining (recently stained); side-entry garage and more. Community walking trails too!
Last Agent to Sell the Property
Keller Williams Chervenic Rlty License #324515 Listed on: 11/25/2012

Home Details
Home Type
- Single Family
Est. Annual Taxes
- $3,790
Year Built
- Built in 2008
Lot Details
- 9,888 Sq Ft Lot
- Lot Dimensions are 68x126
- South Facing Home
- Privacy Fence
- Vinyl Fence
- Wooded Lot
HOA Fees
- $29 Monthly HOA Fees
Home Design
- Colonial Architecture
- Brick Exterior Construction
- Asphalt Roof
- Vinyl Construction Material
Interior Spaces
- 2,414 Sq Ft Home
- 2-Story Property
- Views of Woods
- Unfinished Basement
Kitchen
- Built-In Oven
- Range
- Microwave
- Dishwasher
- Disposal
Bedrooms and Bathrooms
- 4 Bedrooms
Home Security
- Home Security System
- Fire and Smoke Detector
Parking
- 2 Car Attached Garage
- Garage Drain
- Garage Door Opener
Outdoor Features
- Deck
- Porch
Utilities
- Forced Air Heating and Cooling System
- Heating System Uses Gas
Community Details
- Association fees include insurance, landscaping
- Valley Creek Estates Community
Listing and Financial Details
- Assessor Parcel Number 3312815
Ownership History
Purchase Details
Home Financials for this Owner
Home Financials are based on the most recent Mortgage that was taken out on this home.Purchase Details
Home Financials for this Owner
Home Financials are based on the most recent Mortgage that was taken out on this home.Purchase Details
Home Financials for this Owner
Home Financials are based on the most recent Mortgage that was taken out on this home.Purchase Details
Similar Homes in MacEdonia, OH
Home Values in the Area
Average Home Value in this Area
Purchase History
| Date | Type | Sale Price | Title Company |
|---|---|---|---|
| Warranty Deed | $300,000 | Titleco Title Agency | |
| Survivorship Deed | $220,000 | Firs American Title Ins Co | |
| Corporate Deed | $224,550 | Nvr Title Agency Llc | |
| Warranty Deed | $42,000 | Attorney |
Mortgage History
| Date | Status | Loan Amount | Loan Type |
|---|---|---|---|
| Previous Owner | $20,527 | FHA | |
| Previous Owner | $8,109 | FHA | |
| Previous Owner | $294,566 | FHA | |
| Previous Owner | $209,000 | New Conventional | |
| Previous Owner | $211,000 | New Conventional | |
| Previous Owner | $213,360 | Purchase Money Mortgage |
Property History
| Date | Event | Price | Change | Sq Ft Price |
|---|---|---|---|---|
| 09/28/2020 09/28/20 | Sold | $300,000 | +5.3% | $124 / Sq Ft |
| 08/24/2020 08/24/20 | Pending | -- | -- | -- |
| 08/21/2020 08/21/20 | For Sale | $285,000 | +29.5% | $118 / Sq Ft |
| 04/12/2013 04/12/13 | Sold | $220,000 | -4.3% | $91 / Sq Ft |
| 02/19/2013 02/19/13 | Pending | -- | -- | -- |
| 11/25/2012 11/25/12 | For Sale | $229,900 | -- | $95 / Sq Ft |
Tax History Compared to Growth
Tax History
| Year | Tax Paid | Tax Assessment Tax Assessment Total Assessment is a certain percentage of the fair market value that is determined by local assessors to be the total taxable value of land and additions on the property. | Land | Improvement |
|---|---|---|---|---|
| 2025 | $5,846 | $113,687 | $20,776 | $92,911 |
| 2024 | $5,846 | $113,687 | $20,776 | $92,911 |
| 2023 | $5,846 | $113,687 | $20,776 | $92,911 |
| 2022 | $5,104 | $88,382 | $16,107 | $72,275 |
| 2021 | $4,809 | $88,382 | $16,107 | $72,275 |
| 2020 | $4,799 | $89,880 | $16,110 | $73,770 |
| 2019 | $4,759 | $80,400 | $16,110 | $64,290 |
| 2018 | $4,097 | $80,400 | $16,110 | $64,290 |
| 2017 | $3,811 | $80,400 | $16,110 | $64,290 |
| 2016 | $3,844 | $69,420 | $16,110 | $53,310 |
| 2015 | $3,811 | $69,420 | $16,110 | $53,310 |
| 2014 | $3,785 | $69,420 | $16,110 | $53,310 |
| 2013 | $3,815 | $69,990 | $16,110 | $53,880 |
Agents Affiliated with this Home
-

Seller's Agent in 2020
Julia Mellon
Howard Hanna
(330) 348-1243
81 in this area
331 Total Sales
-
D
Seller Co-Listing Agent in 2020
Dax Mellon
Howard Hanna
(330) 274-1287
55 in this area
215 Total Sales
-

Buyer's Agent in 2020
Terrance Williams
RE/MAX Transitions
(216) 630-8955
2 in this area
85 Total Sales
-
L
Seller's Agent in 2013
Lea Varner
Keller Williams Chervenic Rlty
7 in this area
55 Total Sales
-

Buyer's Agent in 2013
Tracy Marx
Howard Hanna
(440) 915-5417
104 Total Sales
Map
Source: MLS Now
MLS Number: 3366718
APN: 33-12815
- 700 Brookledge Ct
- 645 Brookwood Ct
- 8377 Valley View Rd
- 813 Silverberry Ln
- 342 Deep Creek Cir
- 1053 Thistleridge Dr
- 7380 Walters Rd
- 1042 Lancewood Dr
- VL Valley View Rd
- 1087 Villa Lago Dr
- 0 Highland Valley View Rd E
- 9105 Valley View Rd
- 1486 Park Ridge Ave
- 7401 Buoy Ct
- V/L Hazel Dr
- 7739 Olde Eight Rd
- 80 Hazel Dr
- 10 S Oakmont Rd
- 7524 Olde Eight Rd
- 0 Capital Blvd
