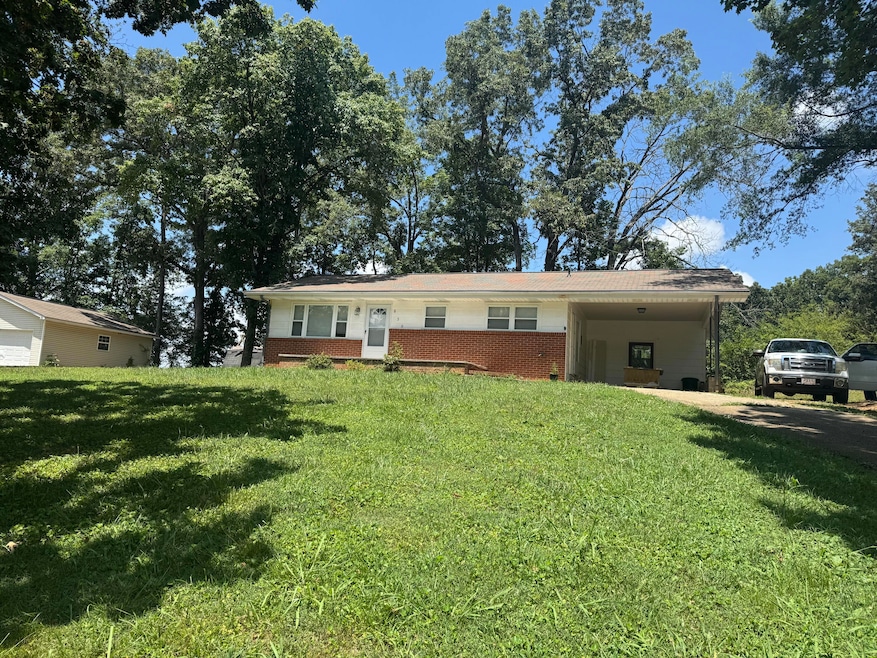
838 Pineridge Rd Dandridge, TN 37725
Estimated payment $1,369/month
Highlights
- Private Lot
- Wood Flooring
- No HOA
- Traditional Architecture
- Granite Countertops
- Front Porch
About This Home
Charming 3-bedroom, 1-bath home in Dandridge—just minutes from lake access, shopping, and downtown amenities! This home features brand-new kitchen cabinets, granite countertops, stainless steel appliances, and a pantry. The bathroom has been updated with new double vanities and sinks. Enjoy original hardwood flooring, new carpet in the bedrooms, and upcoming updates including new interior doors, trim, a water heater, and electrical panel. The roof has been recently treated by Roof Savers and comes with a 10-year transferable warranty. Located on a quiet, private street with a peaceful backyard, this home offers both convenience and privacy. Don't miss out on this beautifully refreshed property!
Home Details
Home Type
- Single Family
Est. Annual Taxes
- $739
Year Built
- Built in 1965 | Under Construction
Lot Details
- 0.4 Acre Lot
- Lot Dimensions are 106x108x151x117
- Private Lot
- Level Lot
Parking
- 1 Carport Space
Home Design
- Traditional Architecture
- Block Foundation
- Shingle Roof
- Wood Siding
Interior Spaces
- 1,134 Sq Ft Home
- 1-Story Property
- Blinds
Kitchen
- Eat-In Kitchen
- Electric Range
- Granite Countertops
Flooring
- Wood
- Laminate
Bedrooms and Bathrooms
- 3 Bedrooms
- 1 Full Bathroom
Laundry
- Laundry Room
- Laundry on main level
Outdoor Features
- Front Porch
Utilities
- Cooling System Powered By Gas
- Heating System Uses Natural Gas
- Heat Pump System
- Natural Gas Connected
- Electric Water Heater
- Septic Tank
Community Details
- No Home Owners Association
Listing and Financial Details
- Assessor Parcel Number 068P A 00600 000
Map
Home Values in the Area
Average Home Value in this Area
Tax History
| Year | Tax Paid | Tax Assessment Tax Assessment Total Assessment is a certain percentage of the fair market value that is determined by local assessors to be the total taxable value of land and additions on the property. | Land | Improvement |
|---|---|---|---|---|
| 2023 | $684 | $21,350 | $0 | $0 |
| 2022 | $661 | $21,350 | $4,550 | $16,800 |
| 2021 | $471 | $15,225 | $4,550 | $10,675 |
| 2020 | $472 | $15,225 | $4,550 | $10,675 |
| 2019 | $472 | $15,225 | $4,550 | $10,675 |
| 2018 | $453 | $13,525 | $4,050 | $9,475 |
| 2017 | $453 | $13,525 | $4,050 | $9,475 |
| 2016 | $453 | $13,525 | $4,050 | $9,475 |
| 2015 | $453 | $13,525 | $4,050 | $9,475 |
| 2014 | $452 | $13,525 | $4,050 | $9,475 |
Property History
| Date | Event | Price | Change | Sq Ft Price |
|---|---|---|---|---|
| 08/08/2025 08/08/25 | Pending | -- | -- | -- |
| 07/10/2025 07/10/25 | For Sale | $239,900 | +54.8% | $212 / Sq Ft |
| 11/08/2021 11/08/21 | Sold | $155,000 | -- | $154 / Sq Ft |
Purchase History
| Date | Type | Sale Price | Title Company |
|---|---|---|---|
| Warranty Deed | $155,000 | Colonial Title Group Inc | |
| Executors Deed | -- | None Available | |
| Deed | -- | -- |
Mortgage History
| Date | Status | Loan Amount | Loan Type |
|---|---|---|---|
| Open | $164,500 | New Conventional |
Similar Homes in Dandridge, TN
Source: Lakeway Area Association of REALTORS®
MLS Number: 708251
APN: 068P-A-006.00
- Lot 16 Woodland Way
- 888 Isabell Dr
- 928 E Cross Rd
- 917 Crickett Dr
- 618 Laurie Leigh Dr
- 0 Morningside Ln Unit 1308551
- 2041 Majestic Cir
- 1130 Squirewood Way
- Lot 80 Serenity Overlook
- 0 Serenity Overlook
- 625 Armstrong Dr
- +-1.37 Ac Highway 92 S
- 661 Ross Dr
- 621 Briarwood Dr
- Lot 99 Majestic Cir
- Lot 92R Majestic Cir
- 415 Hampton Way






