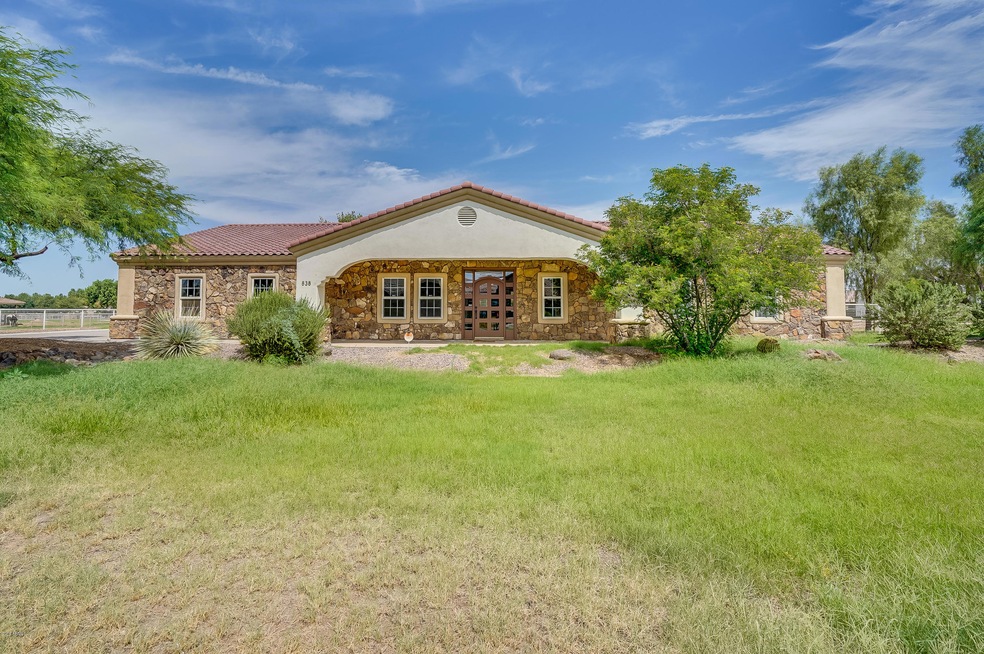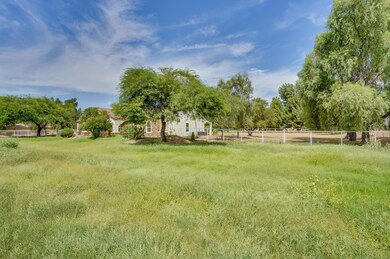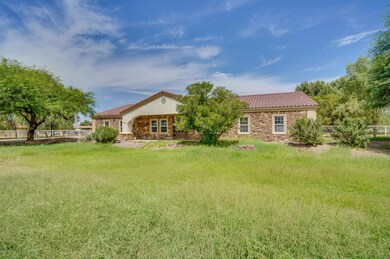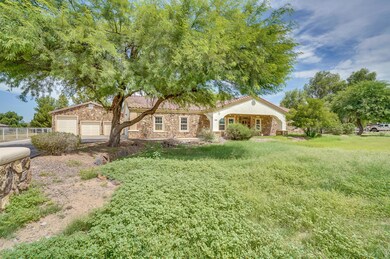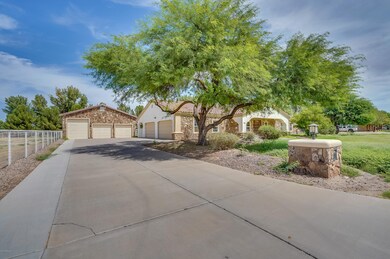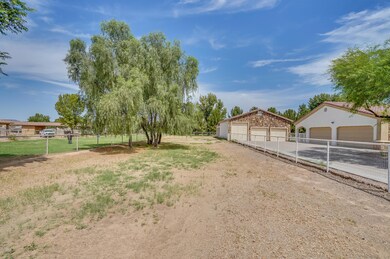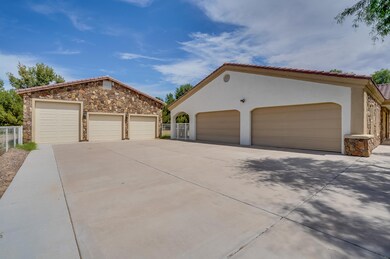
838 W Via de Arboles Unit 2 San Tan Valley, AZ 85140
Estimated Value: $877,000 - $982,000
Highlights
- Horse Stalls
- 1.36 Acre Lot
- Vaulted Ceiling
- RV Garage
- Mountain View
- Granite Countertops
About This Home
As of November 2018Bring the horses and kids to a 5 bedroom home located in horse friendly Vinwood Estate. Access to miles of riding in Queen Creek wash. Detached RV garage, The owners added a huge game / in laws quarters and a bedroom and office, The main house has a separate living and family room, with a huge Master bath with walk in shower, it even has a ''Bidet'' in the toilet room. Walk in closets, Cook's dream kitchen with granite counters, breakfast bar, all stainless steel appliances. Outside is a nice irrigated pasture fenced with top rail and non-climb wire, mature shade trees . Close to shopping yet very private lot
Last Agent to Sell the Property
Mahoney Properties License #BR108867000 Listed on: 08/30/2018
Home Details
Home Type
- Single Family
Est. Annual Taxes
- $2,775
Year Built
- Built in 2000
Lot Details
- 1.36 Acre Lot
- Front Yard Sprinklers
- Grass Covered Lot
HOA Fees
- $27 Monthly HOA Fees
Parking
- 3 Car Garage
- 4 Open Parking Spaces
- Garage ceiling height seven feet or more
- Garage Door Opener
- RV Garage
Home Design
- Wood Frame Construction
- Tile Roof
- Stone Exterior Construction
- Stucco
Interior Spaces
- 3,100 Sq Ft Home
- 1-Story Property
- Vaulted Ceiling
- Ceiling Fan
- Double Pane Windows
- Solar Screens
- Mountain Views
Kitchen
- Eat-In Kitchen
- Breakfast Bar
- Built-In Microwave
- Granite Countertops
Flooring
- Carpet
- Tile
Bedrooms and Bathrooms
- 6 Bedrooms
- 2.5 Bathrooms
- Dual Vanity Sinks in Primary Bathroom
- Bidet
Outdoor Features
- Covered patio or porch
Schools
- Jack Barnes Elementary School
- J. O. Combs Middle School
Horse Facilities and Amenities
- Horses Allowed On Property
- Horse Stalls
Utilities
- Refrigerated Cooling System
- Heating Available
- Water Softener
- Septic Tank
Community Details
- Association fees include street maintenance
- Vinwood Estates Association, Phone Number (602) 957-9191
- Built by Custom
- Vinwood Estates Unit No 2 Subdivision
Listing and Financial Details
- Tax Lot 34
- Assessor Parcel Number 109-44-034
Ownership History
Purchase Details
Home Financials for this Owner
Home Financials are based on the most recent Mortgage that was taken out on this home.Purchase Details
Home Financials for this Owner
Home Financials are based on the most recent Mortgage that was taken out on this home.Purchase Details
Purchase Details
Purchase Details
Home Financials for this Owner
Home Financials are based on the most recent Mortgage that was taken out on this home.Purchase Details
Home Financials for this Owner
Home Financials are based on the most recent Mortgage that was taken out on this home.Purchase Details
Purchase Details
Home Financials for this Owner
Home Financials are based on the most recent Mortgage that was taken out on this home.Purchase Details
Similar Homes in the area
Home Values in the Area
Average Home Value in this Area
Purchase History
| Date | Buyer | Sale Price | Title Company |
|---|---|---|---|
| Goodman Clinton | -- | Lawyers Title Of Arizona Inc | |
| Goodman Clinton | $485,000 | First American Title Insuran | |
| 838 W Via De Arboles Llc | -- | None Available | |
| Roshay Greg | $197,000 | None Available | |
| Dilzer Martell David A | -- | Empire West Title Agency Llc | |
| Frame Rita C | -- | Ticor Title Agency Of Az Inc | |
| Frame Ronald Troy | -- | -- | |
| Frame Rita C | -- | First American Title | |
| Frame Rita C | -- | First American Title | |
| Frame Ronald Troy | -- | Metro Title Agency | |
| Frame Ronald Troy | $49,900 | Lawyers Title Of Arizona Inc |
Mortgage History
| Date | Status | Borrower | Loan Amount |
|---|---|---|---|
| Open | Goodman Clinton | $430,000 | |
| Closed | Goodman Clinton | $432,000 | |
| Closed | Goodman Clinton | $436,500 | |
| Previous Owner | 838 W Via De Arboles Llc | $250,000 | |
| Previous Owner | Dilzer Martell David A | $300,000 | |
| Previous Owner | Frame Rita C | $261,000 | |
| Previous Owner | Frame Rita C | $224,000 | |
| Previous Owner | Frame Ronald Troy | $121,000 |
Property History
| Date | Event | Price | Change | Sq Ft Price |
|---|---|---|---|---|
| 11/16/2018 11/16/18 | Sold | $485,000 | -3.0% | $156 / Sq Ft |
| 10/19/2018 10/19/18 | Pending | -- | -- | -- |
| 10/04/2018 10/04/18 | Price Changed | $499,777 | -9.1% | $161 / Sq Ft |
| 09/24/2018 09/24/18 | Price Changed | $549,777 | -6.8% | $177 / Sq Ft |
| 08/30/2018 08/30/18 | For Sale | $589,900 | -- | $190 / Sq Ft |
Tax History Compared to Growth
Tax History
| Year | Tax Paid | Tax Assessment Tax Assessment Total Assessment is a certain percentage of the fair market value that is determined by local assessors to be the total taxable value of land and additions on the property. | Land | Improvement |
|---|---|---|---|---|
| 2025 | $2,560 | $74,607 | -- | -- |
| 2024 | $2,567 | $79,562 | -- | -- |
| 2023 | $2,573 | $69,705 | $0 | $0 |
| 2022 | $2,567 | $52,307 | $16,588 | $35,719 |
| 2021 | $2,644 | $43,264 | $0 | $0 |
| 2020 | $2,625 | $40,037 | $0 | $0 |
| 2019 | $2,561 | $41,617 | $0 | $0 |
| 2018 | $2,846 | $27,004 | $0 | $0 |
| 2017 | $2,775 | $27,441 | $0 | $0 |
| 2016 | $2,716 | $22,041 | $4,600 | $17,441 |
| 2014 | $2,935 | $22,523 | $1,800 | $20,723 |
Agents Affiliated with this Home
-
Sheri-Lee Rose

Seller's Agent in 2018
Sheri-Lee Rose
Mahoney Properties
(480) 233-3072
23 in this area
85 Total Sales
-
alicia dalmolin

Seller Co-Listing Agent in 2018
alicia dalmolin
MBA Real Estate
(480) 313-2600
25 in this area
89 Total Sales
-
Sheri Espinosa

Buyer's Agent in 2018
Sheri Espinosa
Real Broker
(480) 584-7456
8 in this area
56 Total Sales
Map
Source: Arizona Regional Multiple Listing Service (ARMLS)
MLS Number: 5813848
APN: 109-44-034
- 838 W Via de Palmas
- 1096 W Via de Palmas
- 39181 N Kennedy Dr
- 312 Flax Dr
- 294 Flax Dr
- 278 Flax Dr
- 315 Flax Dr
- 299 Flax Dr
- 281 Flax Dr
- 820 Riparian Dr
- 793 Riparian Dr
- 848 Riparian Dr
- 809 Riparian Dr
- 866 Riparian Dr
- 823 Riparian Dr
- 1303 W Cherrywood Dr
- 39529 N Hailey Ln
- 185 W Marilyn Way
- 1272 W Camina Buena Vista
- 97 W Marilyn Way
- 838 W Via de Arboles Unit 2
- 837 W Via de Palmas
- 924 W Via de Arboles
- 756 W Via de Arboles
- 837 W Via de Arboles
- 755 W Via de Palmas
- 923 W Via de Palmas
- 923 W Via de Arboles
- 755 W Via de Arboles
- 662 W Via de Arboles
- 924 W Via de Palmas
- 1009 W Via de Palmas Unit 48
- 1009 W Via de Palmas
- 756 W Via de Palmas
- 661 W Via de Palmas
- 1009 W Via de Arboles
- 661 W Via de Arboles
- 662 W Via de Palmas
- 1010 W Via de Palmas Unit 2
- 1096 W Via de Arboles Unit 2
