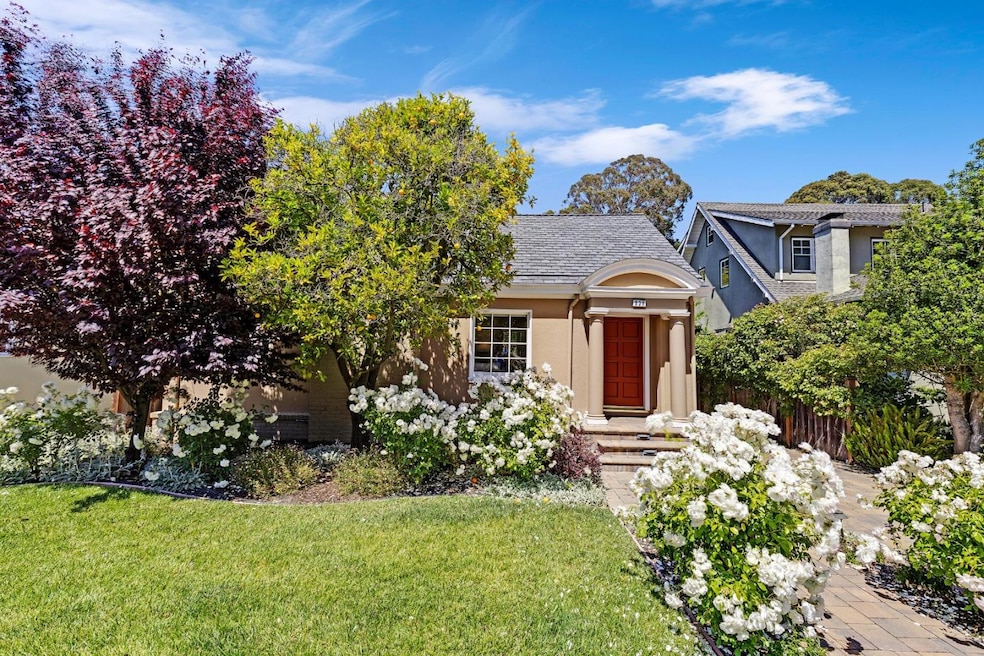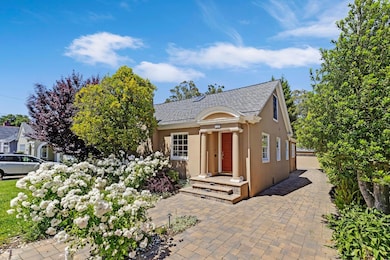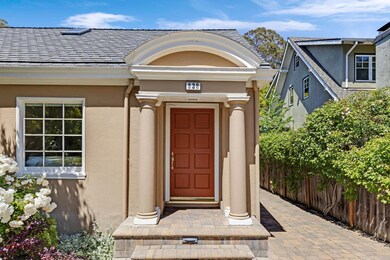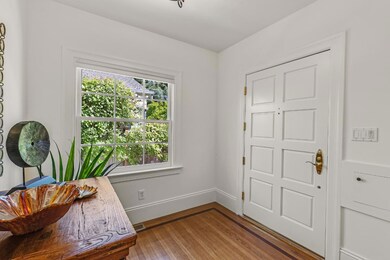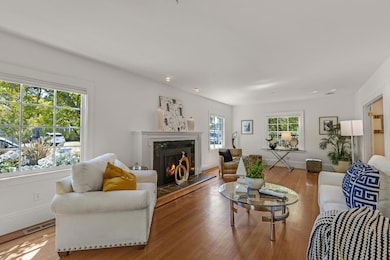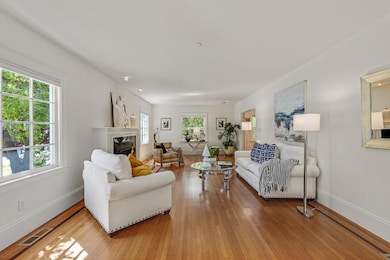
838 Walnut Ave Burlingame, CA 94010
Burlingame Terrace NeighborhoodEstimated payment $20,414/month
Highlights
- Very Popular Property
- Two Primary Bedrooms
- Soaking Tub in Primary Bathroom
- McKinley Elementary School Rated A
- Vaulted Ceiling
- Wood Flooring
About This Home
Burlingame Park Paradise. Behind a charming front entrance, surrounded by an entrance of fragrant iceberg roses, this 4 bedroom, 4 bath home is a fully remodeled masterpiece. An elegant and spacious home that blends custom cutting edge design with luxurious finishes, this home is an entertainer's dream. The gourmet chef's kitchen features a 48" Viking range with custom hood, dual sinks, custom cabinetry, a wine fridge, built-in double dishwashers, a Decor warming oven, Miele steam oven and Subzero refrigerator. Fixtures throughout the home have been carefully curated by the previous, all selected by tony designer Hansgrohe. Located right off the kitchen is a sizable dining area and a bright, expansive family room. Designed for flexibility and comfort, the home offers two en-suite bedrooms- perfect for guests or multigenerational living. The family room features a pre-wired 5.1 surround sound system, which could easily double as a home theater for popcorn movie nights and entertainment. The home also features a detached garage and a mature, lush backyard. The Burlingame Park location is perfectly situated between San Francisco and Silicon Valley and minutes from downtown Burlingame, top-rated schools, and the close knit bedroom community of Burlingame.
Open House Schedule
-
Sunday, June 01, 20252:00 to 4:00 pm6/1/2025 2:00:00 PM +00:006/1/2025 4:00:00 PM +00:00Burlingame Park Paradise This 4 bedroom, 4 bath home is a fully remodeled masterpiece. An elegant and spacious home that blends custom cutting edge design with luxurious finishes, this home is an entertainer's dream.Add to Calendar
Home Details
Home Type
- Single Family
Est. Annual Taxes
- $15,703
Year Built
- Built in 1923
Lot Details
- 6,242 Sq Ft Lot
- Partially Fenced Property
- Sprinklers on Timer
- Back Yard
- Zoning described as R10006
Parking
- 2 Car Detached Garage
- Electric Vehicle Home Charger
- Off-Site Parking
Home Design
- Wood Frame Construction
- Composition Roof
Interior Spaces
- 2,970 Sq Ft Home
- 1-Story Property
- Vaulted Ceiling
- Ceiling Fan
- Skylights
- Gas Fireplace
- Formal Entry
- Separate Family Room
- Living Room with Fireplace
- Formal Dining Room
- Crawl Space
- Smart Home
Kitchen
- Eat-In Kitchen
- Double Oven
- Gas Oven
- Range Hood
- Warming Drawer
- Microwave
- Ice Maker
- Dishwasher
- Wine Refrigerator
- Kitchen Island
- Granite Countertops
- Disposal
Flooring
- Wood
- Stone
Bedrooms and Bathrooms
- 4 Bedrooms
- Double Master Bedroom
- Walk-In Closet
- Remodeled Bathroom
- Bathroom on Main Level
- 4 Full Bathrooms
- Granite Bathroom Countertops
- Dual Sinks
- Low Flow Toliet
- Soaking Tub in Primary Bathroom
- Bathtub with Shower
- Oversized Bathtub in Primary Bathroom
- Walk-in Shower
Laundry
- Laundry Room
- Washer and Dryer
Eco-Friendly Details
- Energy-Efficient Insulation
Utilities
- Forced Air Heating System
- Thermostat
- Tankless Water Heater
- Fiber Optics Available
Listing and Financial Details
- Assessor Parcel Number 028-132-190
Map
Home Values in the Area
Average Home Value in this Area
Tax History
| Year | Tax Paid | Tax Assessment Tax Assessment Total Assessment is a certain percentage of the fair market value that is determined by local assessors to be the total taxable value of land and additions on the property. | Land | Improvement |
|---|---|---|---|---|
| 2023 | $15,703 | $1,364,570 | $1,064,946 | $299,624 |
| 2022 | $15,135 | $1,337,815 | $1,044,065 | $293,750 |
| 2021 | $15,155 | $1,311,585 | $1,023,594 | $287,991 |
| 2020 | $14,835 | $1,298,138 | $1,013,099 | $285,039 |
| 2019 | $14,501 | $1,272,686 | $993,235 | $279,451 |
| 2018 | $14,476 | $1,247,733 | $973,760 | $273,973 |
| 2017 | $15,123 | $1,223,269 | $954,667 | $268,602 |
| 2016 | $13,840 | $1,199,285 | $935,949 | $263,336 |
| 2015 | $13,778 | $1,181,273 | $921,891 | $259,382 |
| 2014 | $13,577 | $1,158,135 | $903,833 | $254,302 |
Property History
| Date | Event | Price | Change | Sq Ft Price |
|---|---|---|---|---|
| 05/29/2025 05/29/25 | For Sale | $3,600,000 | -- | $1,212 / Sq Ft |
Purchase History
| Date | Type | Sale Price | Title Company |
|---|---|---|---|
| Interfamily Deed Transfer | -- | Fidelity National Title Co | |
| Interfamily Deed Transfer | -- | Chicago Title Insurance Comp | |
| Grant Deed | $876,000 | Financial Title Company | |
| Interfamily Deed Transfer | -- | -- | |
| Interfamily Deed Transfer | -- | -- |
Mortgage History
| Date | Status | Loan Amount | Loan Type |
|---|---|---|---|
| Open | $483,000 | New Conventional | |
| Closed | $100,000 | Unknown | |
| Closed | $536,400 | New Conventional | |
| Closed | $561,500 | New Conventional | |
| Closed | $650,000 | New Conventional | |
| Closed | $700,800 | No Value Available |
Similar Homes in Burlingame, CA
Source: MLSListings
MLS Number: ML82008844
APN: 028-132-190
- 824 El Camino Real
- 1500 Willow Ave Unit 301
- 841 Fairfield Rd
- 740 Fairfield Rd
- 738 Fairfield Rd
- 852 Paloma Ave
- 735 El Camino Real Unit 104
- 735 El Camino Real Unit 201
- 1021 Capuchino Ave
- 1224 Edgehill Dr
- 680 Fairway Cir
- 1033 Cortez Ave
- 1044 Paloma Ave
- 1315 Carmelita Ave
- 550 El Camino Real Unit 302
- 550 El Camino Real Unit 103
- 796 Willborough Rd
- 1137 Capuchino Ave
- 525 Almer Rd Unit 302
- 518 Almer Rd Unit 6
