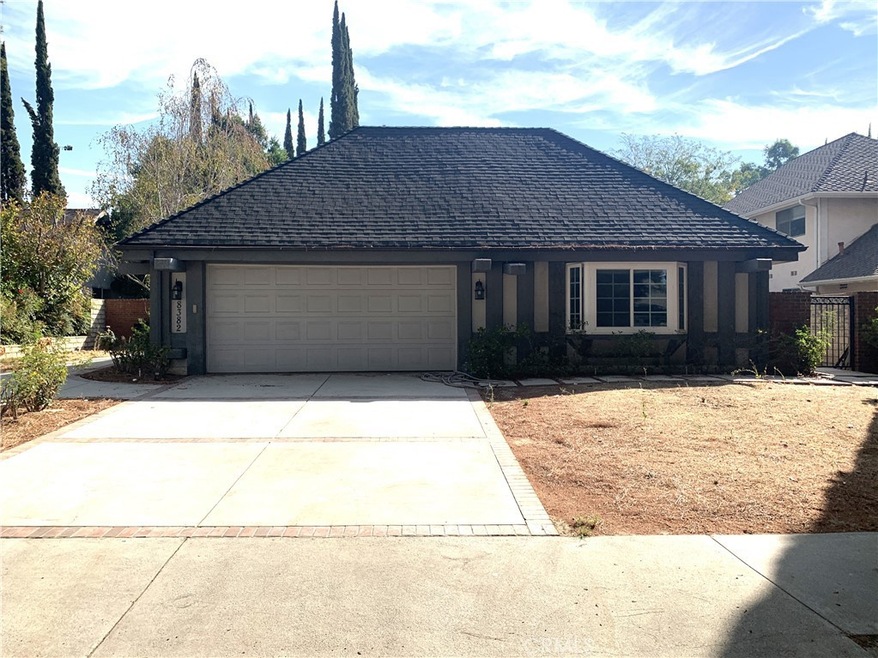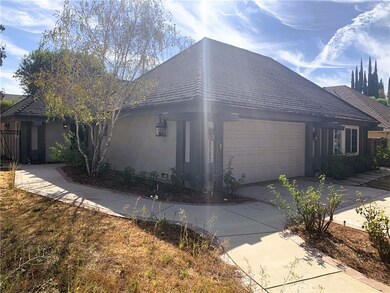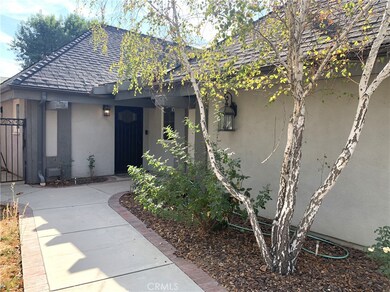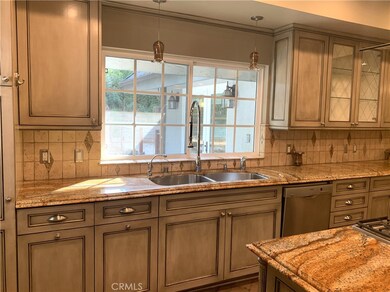
8382 Sale Ave Canoga Park, CA 91304
Highlights
- Tudor Architecture
- High Ceiling
- No HOA
- Bonus Room
- Granite Countertops
- 3-minute walk to Sean Brown Park
About This Home
As of April 2025Incredible opportunity to own a home in this highly sought-after West Hills community! This charming 3 bedroom, 3 bath property is located on a picturesque tree-lined street and offers one of the best price per square foot deals currently on the market. Ideal for flippers or DIY buyers, this home boasts an expansive cook’s kitchen complete with a large center island, gas range cooktop, double built-in ovens, microwave, dishwasher, wine fridge, and abundant cabinet space, making it perfect for entertaining. The spacious living room features beautiful wood beam vaulted ceilings and a cozy gas fireplace, adding both warmth and character to the space. The formal dining room has been enclosed as a TV room but can easily be converted back to its original layout, offering flexibility for new owners. The large primary suite is sure to impress, with a well-appointed bathroom that includes dual sinks, a separate tub, and a stall shower. Additional highlights of the property include a large detached garage and a perfectly sized backyard, ideal for future customization. This home is situated in a prime location within a desirable neighborhood, offering buyers the chance to create their dream home in a community known for its pride of ownership. Don’t miss this rare opportunity, homes like this don’t stay on the market for long!
Last Agent to Sell the Property
Century 21 Valley Properties, Inc. Brokerage Phone: 818-266-1100 License #01217106 Listed on: 10/22/2024

Last Buyer's Agent
Century 21 Valley Properties, Inc. Brokerage Phone: 818-266-1100 License #01217106 Listed on: 10/22/2024

Home Details
Home Type
- Single Family
Est. Annual Taxes
- $7,775
Year Built
- Built in 1973
Lot Details
- 9,005 Sq Ft Lot
- Block Wall Fence
- Back and Front Yard
- Density is up to 1 Unit/Acre
- Property is zoned LARE9
Parking
- 2 Car Attached Garage
- Attached Carport
- Parking Available
- Front Facing Garage
- Single Garage Door
- Driveway
Home Design
- Tudor Architecture
- Cosmetic Repairs Needed
- Fixer Upper
- Shingle Roof
- Composition Roof
Interior Spaces
- 2,003 Sq Ft Home
- 1-Story Property
- Beamed Ceilings
- High Ceiling
- Recessed Lighting
- Gas Fireplace
- Double Pane Windows
- French Doors
- Living Room with Fireplace
- Bonus Room
Kitchen
- Walk-In Pantry
- <<doubleOvenToken>>
- Gas Oven
- Gas Cooktop
- Range Hood
- <<microwave>>
- Dishwasher
- Kitchen Island
- Granite Countertops
- Disposal
Flooring
- Carpet
- Tile
Bedrooms and Bathrooms
- 3 Main Level Bedrooms
- Walk-In Closet
- Mirrored Closets Doors
- Dual Vanity Sinks in Primary Bathroom
- Bathtub
- Walk-in Shower
- Exhaust Fan In Bathroom
Laundry
- Laundry Room
- Washer and Gas Dryer Hookup
Home Security
- Home Security System
- Carbon Monoxide Detectors
- Fire and Smoke Detector
Outdoor Features
- Exterior Lighting
Utilities
- Central Heating and Cooling System
- Water Heater
Listing and Financial Details
- Tax Lot 50
- Tax Tract Number 26777
- Assessor Parcel Number 2004005020
- $391 per year additional tax assessments
Community Details
Overview
- No Home Owners Association
- Valley
Recreation
- Park
Ownership History
Purchase Details
Home Financials for this Owner
Home Financials are based on the most recent Mortgage that was taken out on this home.Purchase Details
Home Financials for this Owner
Home Financials are based on the most recent Mortgage that was taken out on this home.Purchase Details
Purchase Details
Purchase Details
Purchase Details
Home Financials for this Owner
Home Financials are based on the most recent Mortgage that was taken out on this home.Purchase Details
Home Financials for this Owner
Home Financials are based on the most recent Mortgage that was taken out on this home.Purchase Details
Home Financials for this Owner
Home Financials are based on the most recent Mortgage that was taken out on this home.Similar Homes in the area
Home Values in the Area
Average Home Value in this Area
Purchase History
| Date | Type | Sale Price | Title Company |
|---|---|---|---|
| Grant Deed | $1,230,000 | First American Title Insurance | |
| Grant Deed | $930,000 | Lawyers Title Insurance Compan | |
| Interfamily Deed Transfer | -- | None Available | |
| Grant Deed | $490,000 | Stewart Title Of Ca Inc | |
| Interfamily Deed Transfer | -- | None Available | |
| Interfamily Deed Transfer | -- | Southland Title Company | |
| Grant Deed | $595,000 | Southland Title Company | |
| Grant Deed | $197,500 | Progressive Title Company |
Mortgage History
| Date | Status | Loan Amount | Loan Type |
|---|---|---|---|
| Open | $730,000 | New Conventional | |
| Previous Owner | $45,000 | Stand Alone Second | |
| Previous Owner | $416,500 | Purchase Money Mortgage | |
| Previous Owner | $500,000 | Unknown | |
| Previous Owner | $137,500 | Unknown | |
| Previous Owner | $156,000 | No Value Available |
Property History
| Date | Event | Price | Change | Sq Ft Price |
|---|---|---|---|---|
| 04/11/2025 04/11/25 | Sold | $1,240,000 | -0.8% | $619 / Sq Ft |
| 03/08/2025 03/08/25 | Pending | -- | -- | -- |
| 02/06/2025 02/06/25 | For Sale | $1,249,900 | +34.4% | $624 / Sq Ft |
| 11/12/2024 11/12/24 | Sold | $930,000 | +3.4% | $464 / Sq Ft |
| 10/22/2024 10/22/24 | Pending | -- | -- | -- |
| 10/22/2024 10/22/24 | For Sale | $899,000 | -- | $449 / Sq Ft |
Tax History Compared to Growth
Tax History
| Year | Tax Paid | Tax Assessment Tax Assessment Total Assessment is a certain percentage of the fair market value that is determined by local assessors to be the total taxable value of land and additions on the property. | Land | Improvement |
|---|---|---|---|---|
| 2024 | $7,775 | $615,457 | $350,686 | $264,771 |
| 2023 | $7,628 | $603,390 | $343,810 | $259,580 |
| 2022 | $7,280 | $591,560 | $337,069 | $254,491 |
| 2021 | $7,185 | $579,961 | $330,460 | $249,501 |
| 2019 | $6,974 | $562,760 | $320,659 | $242,101 |
| 2018 | $6,893 | $551,726 | $314,372 | $237,354 |
| 2016 | $6,581 | $530,303 | $302,165 | $228,138 |
| 2015 | $6,487 | $522,339 | $297,627 | $224,712 |
| 2014 | $6,514 | $512,108 | $291,797 | $220,311 |
Agents Affiliated with this Home
-
Sergio Angulo

Seller's Agent in 2025
Sergio Angulo
Century 21 Realty Masters
(323) 430-3837
1 in this area
135 Total Sales
-
Dianne Garnett
D
Buyer's Agent in 2025
Dianne Garnett
Coldwell Banker Realty
(805) 377-4692
1 in this area
46 Total Sales
-
Anthony Guetzoian

Seller's Agent in 2024
Anthony Guetzoian
Century 21 Valley Properties, Inc.
(818) 340-5000
6 in this area
39 Total Sales
Map
Source: California Regional Multiple Listing Service (CRMLS)
MLS Number: SR24207806
APN: 2004-005-020
- 8423 Capistrano Ave
- 8431 Faust Ave
- 8315 Sale Ave
- 22570 Napa St
- 22526 Napa St
- 8245 Shoup Ave
- 22353 Roscoe Blvd
- 22361 Burton St
- 8479 Moorcroft Ave
- 22824 W Olive Way
- 8464 Moorcroft Ave
- 22330 Cantara St
- 8565 N Walnut Way
- 8601 Rudnick Ave
- 7957 Sausalito Ave
- 7950 Capistrano Ave
- 8718 Delmonico Ave
- 7900 Vicky Ave
- 22235 Parthenia St
- 8108 Royer Ave






