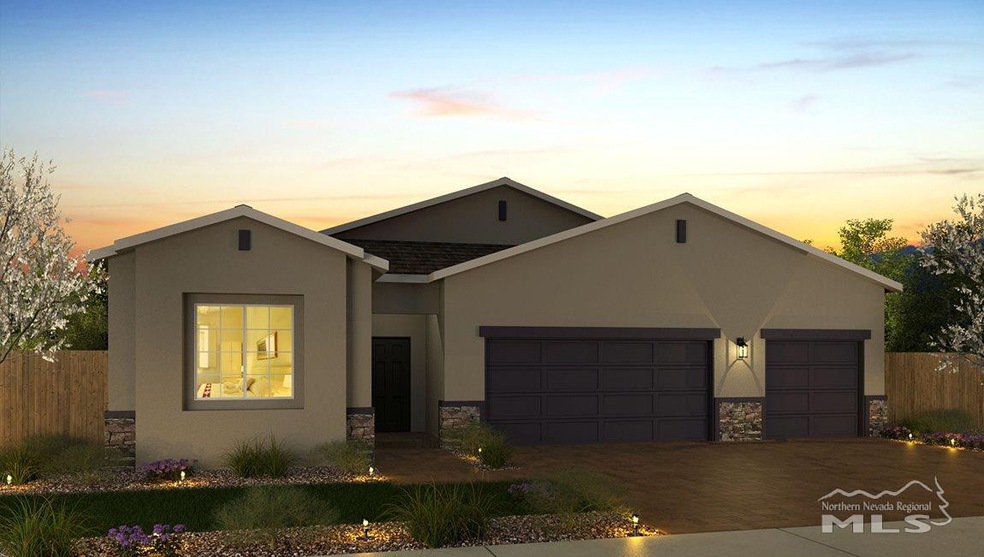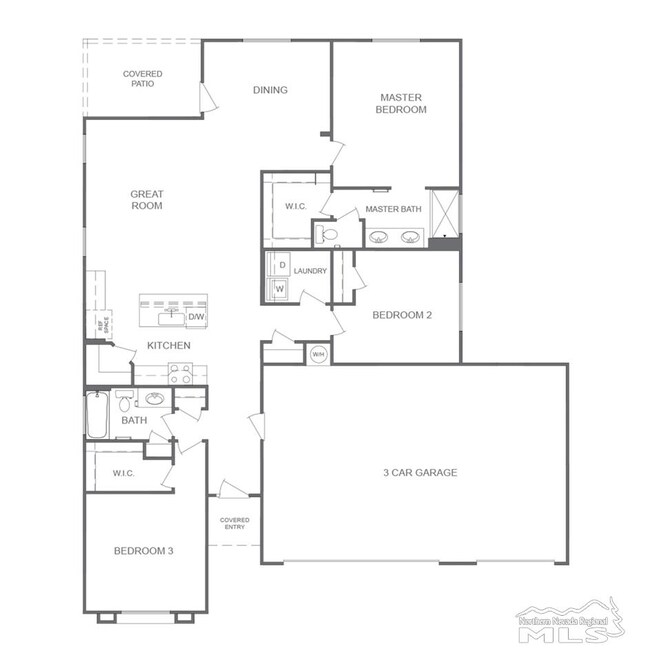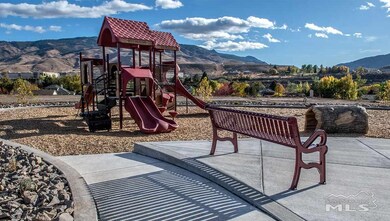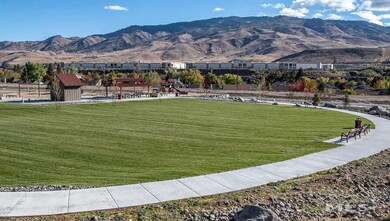
8383 Druids Glen Dr Unit Lot 14 Reno, NV 89439
Belli Ranch NeighborhoodEstimated Value: $654,000 - $715,000
Highlights
- High Ceiling
- 3 Car Attached Garage
- Brick or Stone Veneer
- Great Room
- Double Pane Windows
- Walk-In Closet
About This Home
As of September 2020Welcome to The Estates at West Meadows! Discover approximately 1,611 square feet of living space in the 1611 Plan. This one-story home features 3 bedrooms and 2 bathrooms. This home features a large, open kitchen and great room. The master bedroom features a spacious master suite. Additional features include a laundry room and a three-car garage. Featuring America’s Smart Home, D.R. Horton keeps you close to the people and places you value most., This house is under construction. Property taxes have yet to be assessed and shall be determined after closing by the local assessing entity.
Last Agent to Sell the Property
Mark Carruthers
Haute Properties NV License #S.170738 Listed on: 05/04/2020

Last Buyer's Agent
Unrepresented Buyer or Seller
Non MLS Office
Home Details
Home Type
- Single Family
Est. Annual Taxes
- $316
Year Built
- Built in 2020
Lot Details
- 7,405 Sq Ft Lot
- Back Yard Fenced
- Landscaped
- Level Lot
- Front Yard Sprinklers
- Sprinklers on Timer
- Property is zoned PUD
HOA Fees
- $58 Monthly HOA Fees
Parking
- 3 Car Attached Garage
- Garage Door Opener
Home Design
- Brick or Stone Veneer
- Slab Foundation
- Batts Insulation
- Pitched Roof
- Tile Roof
- Stick Built Home
- Stucco
Interior Spaces
- 1,611 Sq Ft Home
- 1-Story Property
- High Ceiling
- Double Pane Windows
- Low Emissivity Windows
- Vinyl Clad Windows
- Entrance Foyer
- Great Room
- Combination Dining and Living Room
Kitchen
- Built-In Oven
- Gas Oven
- Gas Cooktop
- Microwave
- Dishwasher
- Smart Appliances
- Kitchen Island
- Disposal
Flooring
- Carpet
- Tile
- Vinyl
Bedrooms and Bathrooms
- 3 Bedrooms
- Walk-In Closet
- 2 Full Bathrooms
- Dual Sinks
- Primary Bathroom includes a Walk-In Shower
Laundry
- Laundry Room
- Shelves in Laundry Area
Home Security
- Security System Owned
- Smart Thermostat
- Fire and Smoke Detector
Outdoor Features
- Patio
Schools
- Verdi Elementary School
- Billinghurst Middle School
- Mc Queen High School
Utilities
- Refrigerated Cooling System
- Forced Air Heating and Cooling System
- Heating System Uses Natural Gas
- Gas Water Heater
- Internet Available
- Phone Available
- Cable TV Available
Community Details
- Camco Association, Phone Number (775) 322-4100
- Maintained Community
- The community has rules related to covenants, conditions, and restrictions
Listing and Financial Details
- Home warranty included in the sale of the property
- Assessor Parcel Number 23833114
Ownership History
Purchase Details
Home Financials for this Owner
Home Financials are based on the most recent Mortgage that was taken out on this home.Similar Homes in the area
Home Values in the Area
Average Home Value in this Area
Purchase History
| Date | Buyer | Sale Price | Title Company |
|---|---|---|---|
| Halterman Scott Murphy | $459,995 | Dhi Title Of Nevada |
Mortgage History
| Date | Status | Borrower | Loan Amount |
|---|---|---|---|
| Open | Halterman Scott Murphy | $446,195 |
Property History
| Date | Event | Price | Change | Sq Ft Price |
|---|---|---|---|---|
| 09/08/2020 09/08/20 | Sold | $459,995 | 0.0% | $286 / Sq Ft |
| 05/21/2020 05/21/20 | Pending | -- | -- | -- |
| 05/04/2020 05/04/20 | For Sale | $459,995 | -- | $286 / Sq Ft |
Tax History Compared to Growth
Tax History
| Year | Tax Paid | Tax Assessment Tax Assessment Total Assessment is a certain percentage of the fair market value that is determined by local assessors to be the total taxable value of land and additions on the property. | Land | Improvement |
|---|---|---|---|---|
| 2025 | $4,151 | $151,467 | $49,455 | $102,012 |
| 2024 | $4,031 | $148,869 | $46,830 | $102,039 |
| 2023 | $2,924 | $140,398 | $44,380 | $96,018 |
| 2022 | $3,914 | $115,413 | $35,875 | $79,538 |
| 2021 | $3,798 | $111,363 | $32,760 | $78,603 |
| 2020 | $746 | $61,306 | $24,010 | $37,296 |
| 2019 | $711 | $24,010 | $24,010 | $0 |
| 2018 | $316 | $8,400 | $8,400 | $0 |
Agents Affiliated with this Home
-

Seller's Agent in 2020
Mark Carruthers
Haute Properties NV
(775) 799-4165
-
Michael Snyder
M
Seller Co-Listing Agent in 2020
Michael Snyder
D.R. Horton
(707) 205-0292
27 in this area
100 Total Sales
-
U
Buyer's Agent in 2020
Unrepresented Buyer or Seller
Non MLS Office
Map
Source: Northern Nevada Regional MLS
MLS Number: 200005556
APN: 238-331-14
- 1835 Stoneridge Dr
- 100 Wintercrest Dr
- 130 Stonecrest Dr
- 8139 Dornoch Dr
- 355 River Pines
- 401 River Pines Dr
- 411 River Pines Dr
- 110 Scott Ct
- 421 River Pines Dr
- 9020 Boomtown Garson Rd
- 101 Scott Ct
- 293 Endeavor Way
- 46 Silver Lynx Way
- 405 River Pines Dr
- 557 Mercator Cir Unit Homesite 329
- 223 Starboard Dr
- 551 Mercator Unit Homesite 330
- 203 Starboard Dr Unit LOT 353
- 545 Mercator Cir Unit Homesite 331
- 186 Commodore Dr Unit Lot 375
- 8383 Druids Glen Dr Unit Lot 14
- 8387 Druids Glen Dr Unit Lot 13
- 8379 Druids Glen Dr Unit Lot 15
- 8380 Druids Glen Dr
- 8391 Druids Glen Dr
- 8384 Druids Glen Dr
- 8375 Druids Glen Dr
- 8388 Druids Glen Dr
- 441 Chelmsford Dr
- 441 Chelmsford Ave Unit Lot 152
- 8395 Druids Glen Dr
- 8371 Druids Glen Dr
- 8371 Druids Glen Dr
- 8371 Druids Glen Dr Unit Lot 17
- 8392 Druids Glen Dr
- 8381 Simsbury Dr
- 8392 Druids Glen Dr
- 439 Chelmsford Dr
- 8399 Druids Glen Dr Unit Lot 10
- 8387 Simsbury Dr Unit Lot 158



