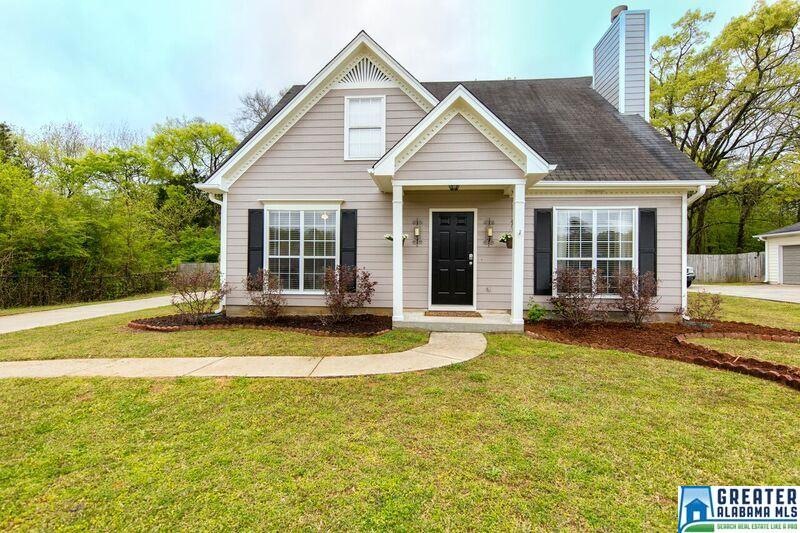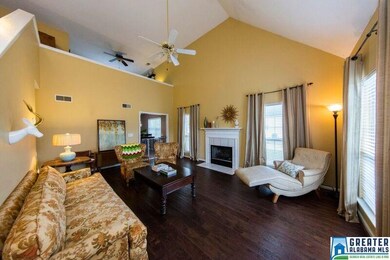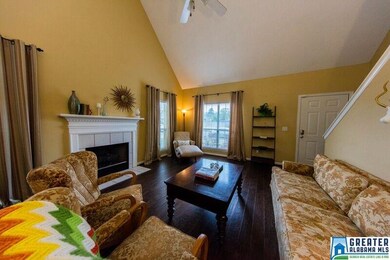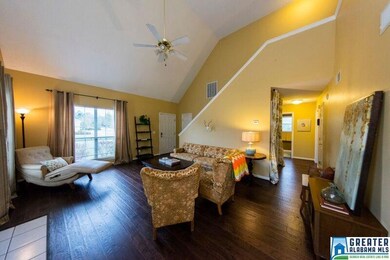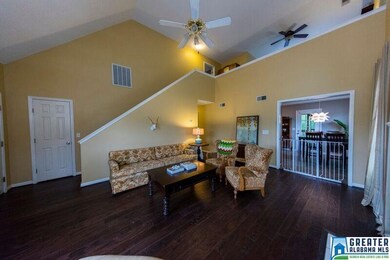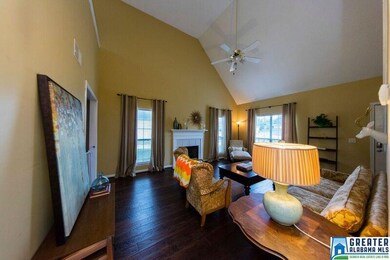
Highlights
- Covered Deck
- Attic
- Stainless Steel Appliances
- Cathedral Ceiling
- Screened Porch
- Fenced Yard
About This Home
As of June 2020This charming and spacious 3 Bedroom 2 Bath home situated on a corner lot in Cahaba Crossing has so much to offer! As you enter the home you'll be greeted by soaring vaulted ceilings, rich dark hardwood floors & a beautiful tile gas log fireplace in the living room. Touring the two large bedrooms and full bath on the main level, you'll notice the newly painted walls throughout the house. The inviting master is generously sized & en suite bathroom comes equipped with a HUGE walk-in closet and expansive vanity! Upstairs, the BONUS ROOM overlooks the living room and could be used as a playroom, office or guest room! The dine-in kitchen features tile floors, stainless steel appliances, and trendy fixtures. The screened-in porch and deck areas can be accessed from the kitchen and are perfect for entertaining friends and family. The large fenced in back yard is situated next to an empty lot, offering lots of privacy. Schedule a showing now, this gem of a home won't be on the market for long!
Last Buyer's Agent
Cindy Owen
Keller Williams Realty Group License #000078928
Home Details
Home Type
- Single Family
Est. Annual Taxes
- $926
Year Built
- 2001
Lot Details
- Fenced Yard
Parking
- 2 Car Garage
- Side Facing Garage
- Driveway
Home Design
- Slab Foundation
- HardiePlank Siding
Interior Spaces
- 1.5-Story Property
- Cathedral Ceiling
- Gas Fireplace
- Living Room with Fireplace
- Combination Dining and Living Room
- Screened Porch
- Pull Down Stairs to Attic
- Home Security System
Kitchen
- Electric Oven
- Electric Cooktop
- Stove
- Freezer
- Ice Maker
- Dishwasher
- Stainless Steel Appliances
- Laminate Countertops
- Disposal
Flooring
- Carpet
- Laminate
- Tile
- Vinyl
Bedrooms and Bathrooms
- 3 Bedrooms
- Primary Bedroom Upstairs
- Walk-In Closet
- 2 Full Bathrooms
- Bathtub and Shower Combination in Primary Bathroom
Laundry
- Laundry Room
- Laundry on main level
- Washer and Electric Dryer Hookup
Outdoor Features
- Covered Deck
- Screened Deck
- Screened Patio
Utilities
- Central Air
- Heating System Uses Gas
- Underground Utilities
- Gas Water Heater
Community Details
- $10 Other Monthly Fees
Listing and Financial Details
- Assessor Parcel Number 26-05-16-1-001-036.023
Ownership History
Purchase Details
Home Financials for this Owner
Home Financials are based on the most recent Mortgage that was taken out on this home.Purchase Details
Home Financials for this Owner
Home Financials are based on the most recent Mortgage that was taken out on this home.Purchase Details
Home Financials for this Owner
Home Financials are based on the most recent Mortgage that was taken out on this home.Purchase Details
Home Financials for this Owner
Home Financials are based on the most recent Mortgage that was taken out on this home.Similar Homes in Leeds, AL
Home Values in the Area
Average Home Value in this Area
Purchase History
| Date | Type | Sale Price | Title Company |
|---|---|---|---|
| Warranty Deed | $185,000 | None Available | |
| Warranty Deed | $150,000 | None Available | |
| Warranty Deed | $139,500 | None Available | |
| Warranty Deed | $136,900 | None Available |
Mortgage History
| Date | Status | Loan Amount | Loan Type |
|---|---|---|---|
| Open | $7,587 | New Conventional | |
| Open | $181,649 | FHA | |
| Previous Owner | $137,365 | FHA | |
| Previous Owner | $27,300 | Adjustable Rate Mortgage/ARM | |
| Previous Owner | $109,520 | Adjustable Rate Mortgage/ARM |
Property History
| Date | Event | Price | Change | Sq Ft Price |
|---|---|---|---|---|
| 06/12/2020 06/12/20 | Sold | $185,000 | 0.0% | $119 / Sq Ft |
| 03/20/2020 03/20/20 | For Sale | $185,000 | +23.3% | $119 / Sq Ft |
| 06/27/2016 06/27/16 | Sold | $150,000 | 0.0% | $96 / Sq Ft |
| 05/12/2016 05/12/16 | Pending | -- | -- | -- |
| 04/15/2016 04/15/16 | For Sale | $150,000 | -- | $96 / Sq Ft |
Tax History Compared to Growth
Tax History
| Year | Tax Paid | Tax Assessment Tax Assessment Total Assessment is a certain percentage of the fair market value that is determined by local assessors to be the total taxable value of land and additions on the property. | Land | Improvement |
|---|---|---|---|---|
| 2024 | $926 | $45,068 | $8,760 | $36,308 |
| 2023 | $926 | $38,742 | $7,360 | $31,382 |
| 2022 | $789 | $19,371 | $3,680 | $15,691 |
| 2021 | $711 | $19,371 | $3,680 | $15,691 |
| 2020 | $677 | $17,801 | $3,675 | $14,126 |
| 2019 | $672 | $16,538 | $2,573 | $13,965 |
| 2018 | $564 | $14,040 | $0 | $0 |
| 2017 | $497 | $14,040 | $0 | $0 |
| 2016 | $491 | $13,280 | $0 | $0 |
| 2015 | $497 | $13,280 | $0 | $0 |
| 2014 | $497 | $13,560 | $0 | $0 |
Agents Affiliated with this Home
-

Seller's Agent in 2020
Allyson Pelkey
Vulcan Realty, LLC
(205) 807-7922
3 in this area
62 Total Sales
-

Seller Co-Listing Agent in 2020
Kevin Sargent
RealtySouth
(205) 577-2719
8 in this area
248 Total Sales
-

Buyer's Agent in 2020
Ryan Bell
Vulcan Realty, LLC
(205) 500-9791
22 in this area
170 Total Sales
-

Seller's Agent in 2016
Kristen McGee
EXP Realty LLC
(205) 907-3390
3 in this area
181 Total Sales
-

Seller Co-Listing Agent in 2016
Gusty Gulas
eXp Realty, LLC Central
(205) 218-7560
10 in this area
787 Total Sales
-
C
Buyer's Agent in 2016
Cindy Owen
Keller Williams Realty Group
Map
Source: Greater Alabama MLS
MLS Number: 747192
APN: 26-05-16-1-001-036.023
- 8332 Cahaba Crossing Cir
- 8445 Lanewood Cir
- 1828 Lane Dr
- 8613 Clarke Ln
- 8148 Lyle Ave
- 1552 Sims St
- 305 Charles Barkley Ct
- 8684 Clarke Ln
- 8616 Bryson Ln
- 8119 Skinner Ave
- 8215 Baker Ave NE Unit 4&5
- 1932 Linden St
- 8130 Douglas Ave
- 8681 Mohring Place
- 2000 Oxford Cir
- 1248 Maitland Rd
- 8645 Mohring Place
- 8648 Mohring Place
- 8652 Mohring Place
- 1705 Bethel St
