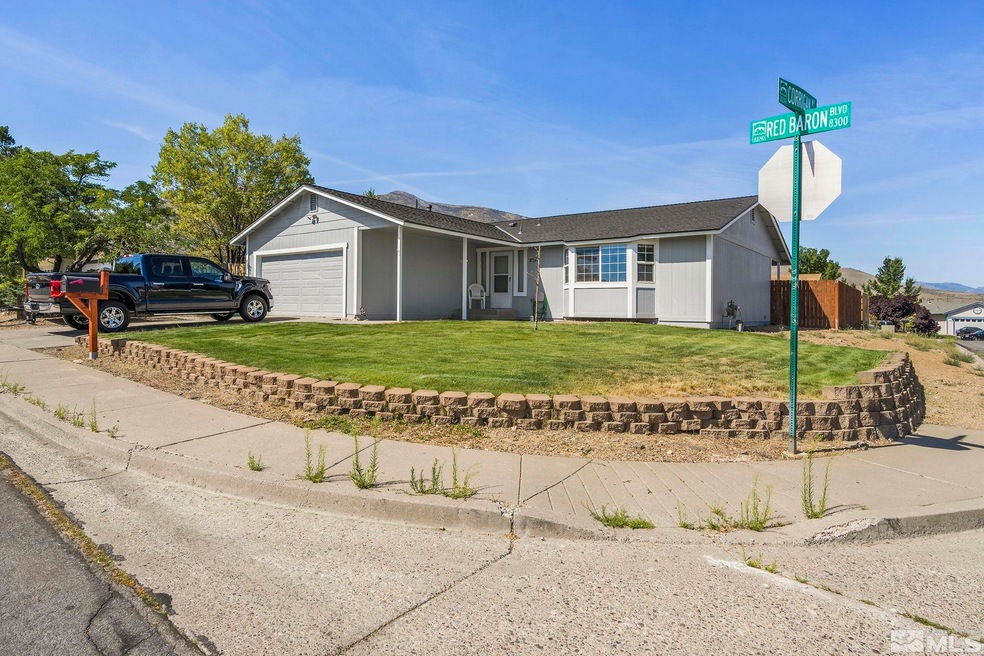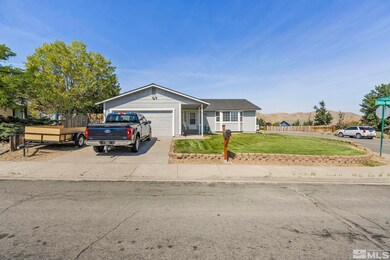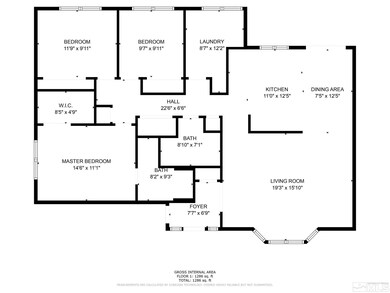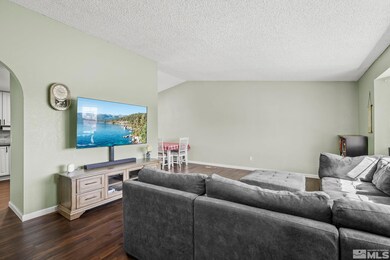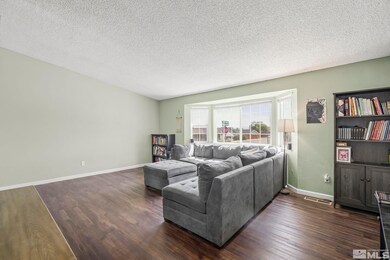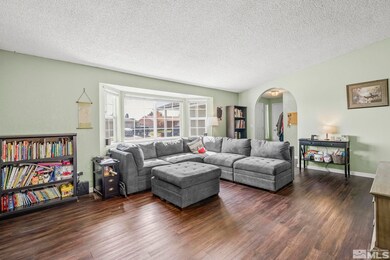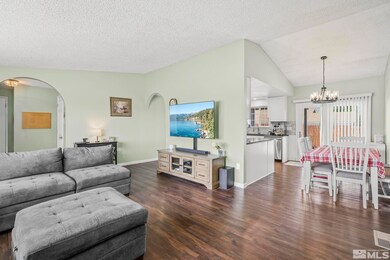
8385 Red Baron Blvd Reno, NV 89506
Stead NeighborhoodEstimated Value: $417,000 - $425,000
Highlights
- Corner Lot
- No HOA
- Double Pane Windows
- High Ceiling
- 2 Car Attached Garage
- Refrigerated Cooling System
About This Home
As of October 2023Motivated Sellers! Bring your furniture and put your feet up. This house is move-in-ready and waiting for new owners. New siding, paint, completely remodeled kitchen, new flooring and all appliances included. There is plenty of storage with the oversized utility room that could be used for many purposes, a newer Tuff shed and extra hall closet storage that could be used as an office space to close off or simply even more storage. The living areas are neutral and updated, making moving in a breeze., There are 3 large bedrooms. There was a 4th bedroom that was made smaller to accommodate the larger and very functional and updated kitchen. This utility/laundry room is a great flex space for what you need. The covered patio out back is great for bbqs and shade and the back yard is an open slate, ready for your special touches. The garage has 2 powered work benches and an air compressor in the attic so that you can do your home projects in ease. There's a little something for everyone.
Home Details
Home Type
- Single Family
Est. Annual Taxes
- $1,322
Year Built
- Built in 1985
Lot Details
- 6,360 Sq Ft Lot
- Back Yard Fenced
- Landscaped
- Corner Lot
- Level Lot
- Front and Back Yard Sprinklers
- Property is zoned SF8
Parking
- 2 Car Attached Garage
Home Design
- Pitched Roof
- Shingle Roof
- Composition Roof
- Stick Built Home
Interior Spaces
- 1,474 Sq Ft Home
- 1-Story Property
- High Ceiling
- Ceiling Fan
- Double Pane Windows
- Vinyl Clad Windows
- Blinds
- Family Room
- Combination Dining and Living Room
- Crawl Space
Kitchen
- Gas Oven
- Gas Range
- Dishwasher
- Kitchen Island
- Disposal
Flooring
- Carpet
- Ceramic Tile
- Vinyl
Bedrooms and Bathrooms
- 3 Bedrooms
- 2 Full Bathrooms
- Primary Bathroom includes a Walk-In Shower
Laundry
- Laundry Room
- Dryer
- Washer
- Sink Near Laundry
- Laundry Cabinets
Home Security
- Smart Thermostat
- Fire and Smoke Detector
Eco-Friendly Details
- ENERGY STAR Qualified Equipment for Heating
Outdoor Features
- Patio
- Storage Shed
Schools
- Desert Heights Elementary School
- Cold Springs Middle School
- North Valleys High School
Utilities
- Refrigerated Cooling System
- Forced Air Heating and Cooling System
- Heating System Uses Natural Gas
- Water Rights
- ENERGY STAR Qualified Water Heater
- Gas Water Heater
- Internet Available
- Phone Available
- Cable TV Available
Community Details
- No Home Owners Association
Listing and Financial Details
- Home warranty included in the sale of the property
- Assessor Parcel Number 09010301
Ownership History
Purchase Details
Home Financials for this Owner
Home Financials are based on the most recent Mortgage that was taken out on this home.Purchase Details
Home Financials for this Owner
Home Financials are based on the most recent Mortgage that was taken out on this home.Purchase Details
Home Financials for this Owner
Home Financials are based on the most recent Mortgage that was taken out on this home.Purchase Details
Purchase Details
Purchase Details
Home Financials for this Owner
Home Financials are based on the most recent Mortgage that was taken out on this home.Purchase Details
Home Financials for this Owner
Home Financials are based on the most recent Mortgage that was taken out on this home.Purchase Details
Home Financials for this Owner
Home Financials are based on the most recent Mortgage that was taken out on this home.Purchase Details
Home Financials for this Owner
Home Financials are based on the most recent Mortgage that was taken out on this home.Similar Homes in Reno, NV
Home Values in the Area
Average Home Value in this Area
Purchase History
| Date | Buyer | Sale Price | Title Company |
|---|---|---|---|
| Panaligan Roy | -- | First Centennial Title | |
| Panaligan Roy | $420,000 | First Centennial Title | |
| Casey Todd Allen | -- | None Available | |
| Casey Todd Allen | -- | Inter County Title Co | |
| Celestino Jose G Ortiz | -- | Stewart Title Company | |
| Casey Todd S | $126,000 | Stewart Title Company | |
| Celestino Jose G Ortiz | -- | First Centennial Title Co | |
| Celestino Jose G Ortiz | $116,000 | First Centennial Title Co | |
| Evans Wayne V | $116,000 | First Centennial Title Co | |
| Evans Wayne V | -- | First Centennial Title Co |
Mortgage History
| Date | Status | Borrower | Loan Amount |
|---|---|---|---|
| Open | Panaligan Roy | $377,910 | |
| Previous Owner | Casey Todd Allen | $218,762 | |
| Previous Owner | Casey Todd Allen | $128,000 | |
| Previous Owner | Casey Todd | $7,591 | |
| Previous Owner | Casey Todd Allen | $30,500 | |
| Previous Owner | Casey Todd A | $30,000 | |
| Previous Owner | Casey Todd A | $16,751 | |
| Previous Owner | Casey Todd S | $125,163 | |
| Previous Owner | Celestino Jose G Ortiz | $114,571 | |
| Previous Owner | Evans Wayne V | $118,218 |
Property History
| Date | Event | Price | Change | Sq Ft Price |
|---|---|---|---|---|
| 10/25/2023 10/25/23 | Sold | $419,900 | +2.4% | $285 / Sq Ft |
| 09/25/2023 09/25/23 | Pending | -- | -- | -- |
| 09/22/2023 09/22/23 | Price Changed | $409,900 | -3.3% | $278 / Sq Ft |
| 09/08/2023 09/08/23 | Price Changed | $424,000 | -4.3% | $288 / Sq Ft |
| 08/09/2023 08/09/23 | For Sale | $443,000 | -- | $301 / Sq Ft |
Tax History Compared to Growth
Tax History
| Year | Tax Paid | Tax Assessment Tax Assessment Total Assessment is a certain percentage of the fair market value that is determined by local assessors to be the total taxable value of land and additions on the property. | Land | Improvement |
|---|---|---|---|---|
| 2025 | $1,426 | $65,182 | $31,955 | $33,227 |
| 2024 | $1,322 | $61,406 | $27,475 | $33,931 |
| 2023 | $1,322 | $61,300 | $28,770 | $32,530 |
| 2022 | $1,284 | $49,819 | $22,365 | $27,454 |
| 2021 | $1,247 | $45,269 | $17,640 | $27,629 |
| 2020 | $1,208 | $44,409 | $16,415 | $27,994 |
| 2019 | $1,173 | $44,173 | $16,835 | $27,338 |
| 2018 | $1,139 | $38,948 | $11,935 | $27,013 |
| 2017 | $1,105 | $37,330 | $10,010 | $27,320 |
| 2016 | $1,077 | $37,047 | $8,925 | $28,122 |
| 2015 | $1,076 | $36,321 | $7,945 | $28,376 |
| 2014 | $1,044 | $33,177 | $5,705 | $27,472 |
| 2013 | -- | $27,586 | $4,270 | $23,316 |
Agents Affiliated with this Home
-
Trista Gomez

Seller's Agent in 2023
Trista Gomez
Fathom Realty
(775) 240-6614
2 in this area
29 Total Sales
-
David Tully

Buyer's Agent in 2023
David Tully
LPT Realty, LLC
(775) 525-0746
6 in this area
119 Total Sales
Map
Source: Northern Nevada Regional MLS
MLS Number: 230009130
APN: 090-103-01
- 8470 Red Baron Blvd
- 7433 Gannon Dr
- 7650 Deep Bay Dr
- 8419 Sopwith Blvd
- 8653 Piper Place
- 7455 Northcreek Dr
- 7890 Key Largo Dr
- 7935 Key Largo Dr
- 7921 Mariner Cove Dr
- 7090 Peppermint Dr
- 7973 Moss Creek Dr
- 7850 Anchor Point Ct
- 6769 Peppermint Ct
- 6750 Peppermint Ct
- 8919 Red Baron Blvd
- 8959 Red Baron Blvd
- 6760 Honeysuckle Ct
- 8991 Red Baron Blvd
- 8127 Anchor Point Dr
- 3720 N Virginia St
- 8385 Red Baron Blvd
- 8355 Red Baron Blvd
- 8405 Red Baron Blvd
- 8401 Corrigan Way
- 8305 Red Baron Blvd
- 8390 Red Baron Blvd
- 8410 Corrigan Way
- 8350 Red Baron Blvd Unit 1
- 8405 Corrigan Way
- 8415 Red Baron Blvd Unit 1
- 8400 Red Baron Blvd Unit 1
- 8420 Corrigan Way
- 8300 Red Baron Blvd
- 8405 Gipsy Way
- 8355 Cub Ct
- 8425 Red Baron Blvd
- 8409 Corrigan Way
- 8305 Cub Ct
- 8430 Corrigan Way
- 8415 Corrigan Way
