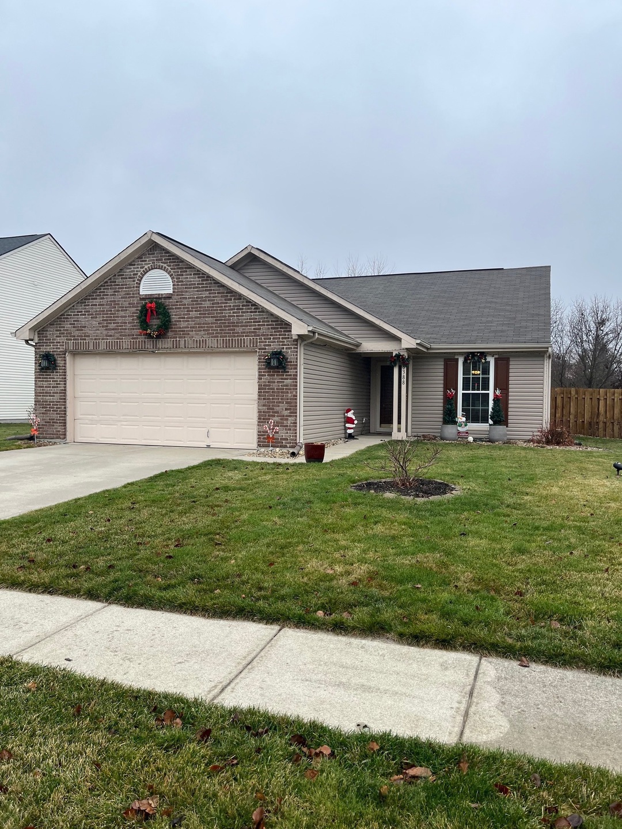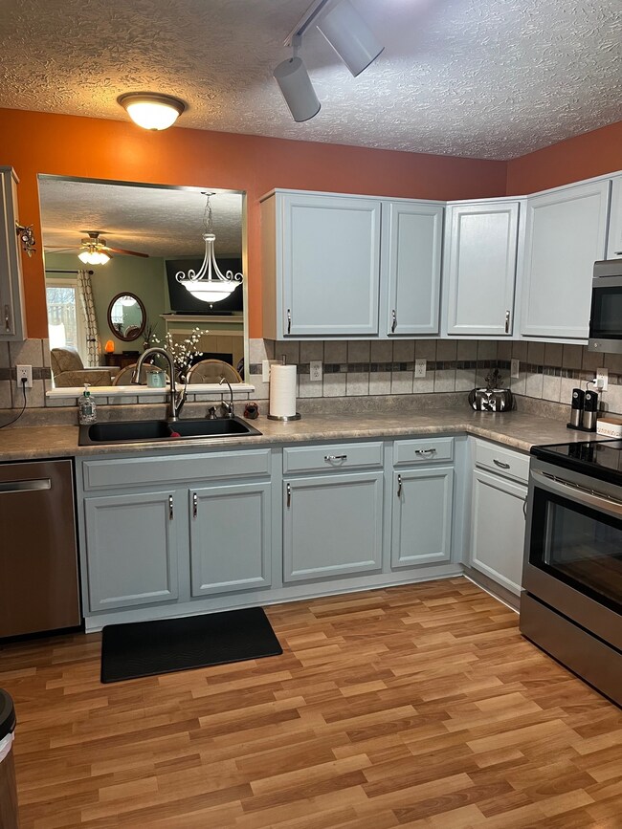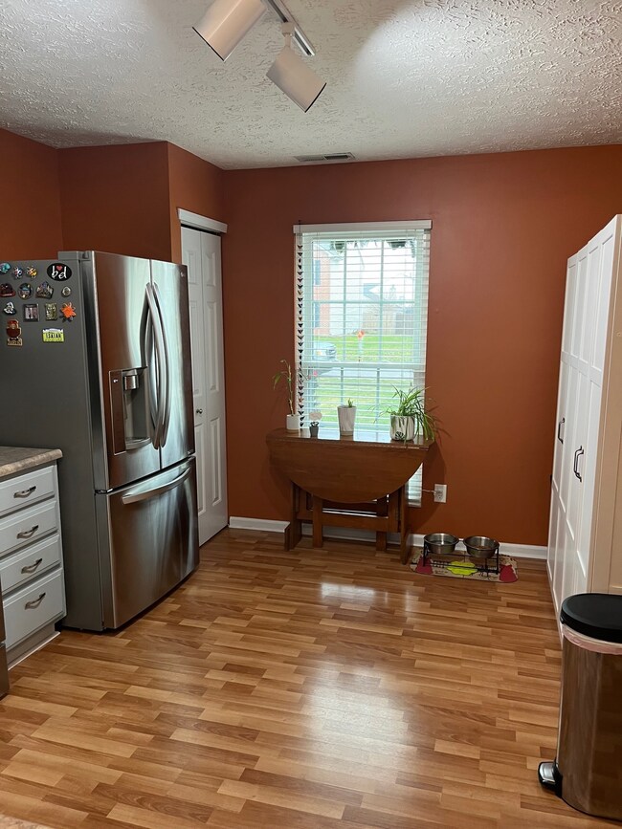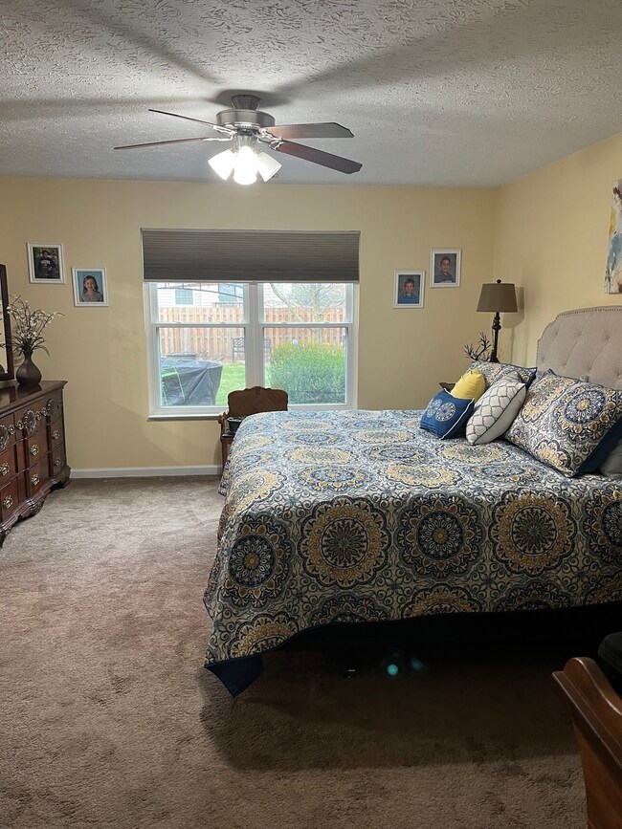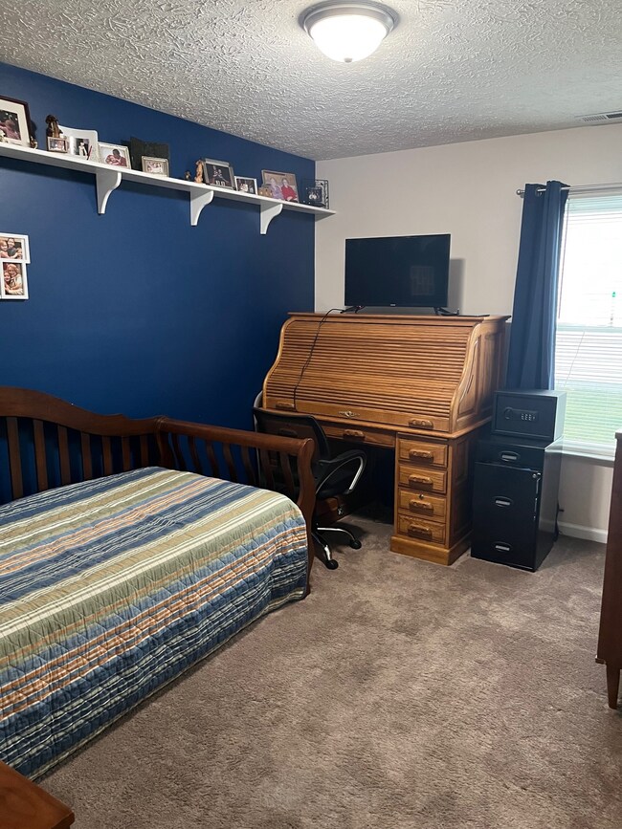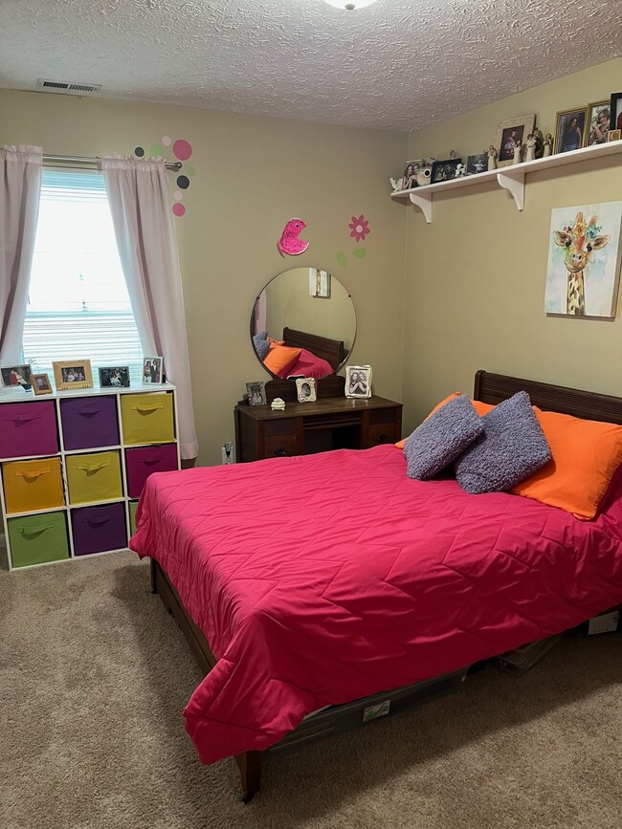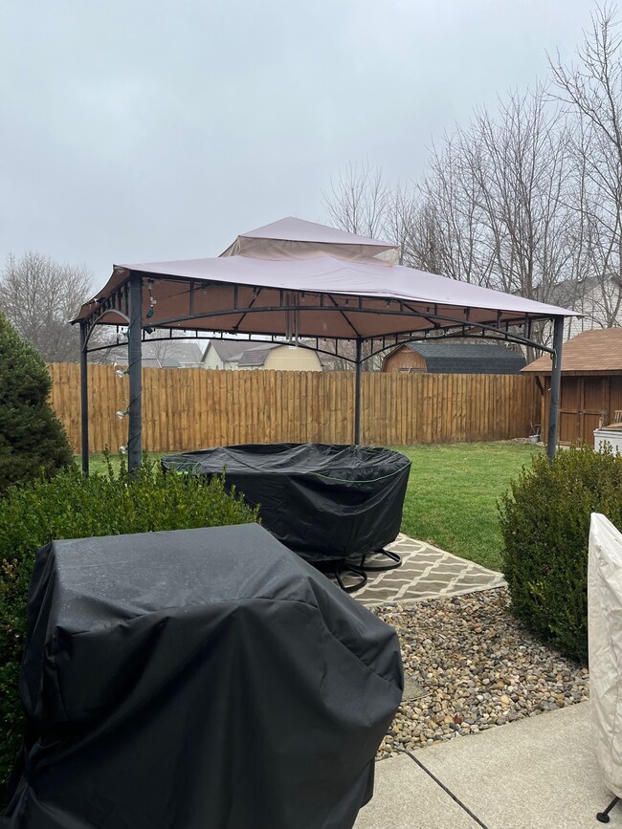
Highlights
- Ranch Style House
- Wood Flooring
- Thermal Windows
- Maple Elementary School Rated A
- Covered patio or porch
- 2 Car Attached Garage
About This Home
As of February 2024Don't Miss This One! Cute 3 bedroom with two full baths. Huge greatroom with cozy fireplace. New HVAC in 2023. Triple pane windows (2020) keep this all electric home comfortable year round. The back yard is ready to entertain with a gazego and playset. Mini barn stays as well. Make this your new home!
Last Agent to Sell the Property
Smart Choice Realtors, LLC Brokerage Email: joniyourrealtor@gmail.com License #RB16000790 Listed on: 12/29/2023
Co-Listed By
Smart Choice Realtors, LLC Brokerage Email: joniyourrealtor@gmail.com License #RB14043640
Home Details
Home Type
- Single Family
Est. Annual Taxes
- $2,222
Year Built
- Built in 2004
Lot Details
- 0.27 Acre Lot
- Landscaped with Trees
HOA Fees
- $16 Monthly HOA Fees
Parking
- 2 Car Attached Garage
Home Design
- Ranch Style House
- Slab Foundation
- Vinyl Siding
Interior Spaces
- 1,474 Sq Ft Home
- Woodwork
- Paddle Fans
- Thermal Windows
- Vinyl Clad Windows
- Entrance Foyer
- Great Room with Fireplace
- Combination Kitchen and Dining Room
- Wood Flooring
- Attic Access Panel
- Fire and Smoke Detector
Kitchen
- Eat-In Kitchen
- Electric Oven
- Built-In Microwave
- Dishwasher
- Disposal
Bedrooms and Bathrooms
- 3 Bedrooms
- 2 Full Bathrooms
Laundry
- Dryer
- Washer
Outdoor Features
- Covered patio or porch
Utilities
- Forced Air Heating System
- Electric Water Heater
Community Details
- Association fees include maintenance
- Association Phone (317) 251-9393
- Lakeland Farms Subdivision
- Property managed by Sentry Management
Listing and Financial Details
- Tax Lot 653
- Assessor Parcel Number 321001103006000022
Ownership History
Purchase Details
Home Financials for this Owner
Home Financials are based on the most recent Mortgage that was taken out on this home.Purchase Details
Purchase Details
Home Financials for this Owner
Home Financials are based on the most recent Mortgage that was taken out on this home.Purchase Details
Home Financials for this Owner
Home Financials are based on the most recent Mortgage that was taken out on this home.Purchase Details
Home Financials for this Owner
Home Financials are based on the most recent Mortgage that was taken out on this home.Similar Homes in Avon, IN
Home Values in the Area
Average Home Value in this Area
Purchase History
| Date | Type | Sale Price | Title Company |
|---|---|---|---|
| Warranty Deed | $270,000 | None Listed On Document | |
| Quit Claim Deed | -- | -- | |
| Warranty Deed | -- | -- | |
| Warranty Deed | -- | None Available | |
| Quit Claim Deed | -- | None Available |
Mortgage History
| Date | Status | Loan Amount | Loan Type |
|---|---|---|---|
| Open | $275,805 | VA | |
| Previous Owner | $18,000 | New Conventional | |
| Previous Owner | $84,900 | New Conventional | |
| Previous Owner | $106,000 | New Conventional | |
| Previous Owner | $91,120 | New Conventional |
Property History
| Date | Event | Price | Change | Sq Ft Price |
|---|---|---|---|---|
| 02/20/2024 02/20/24 | Sold | $270,000 | -3.5% | $183 / Sq Ft |
| 01/31/2024 01/31/24 | Pending | -- | -- | -- |
| 01/30/2024 01/30/24 | Price Changed | $279,900 | 0.0% | $190 / Sq Ft |
| 01/30/2024 01/30/24 | For Sale | $279,900 | +1.8% | $190 / Sq Ft |
| 12/31/2023 12/31/23 | Pending | -- | -- | -- |
| 12/29/2023 12/29/23 | For Sale | $274,900 | +125.3% | $186 / Sq Ft |
| 04/03/2013 04/03/13 | Sold | $122,000 | 0.0% | $83 / Sq Ft |
| 02/25/2013 02/25/13 | Pending | -- | -- | -- |
| 02/06/2013 02/06/13 | For Sale | $122,000 | -- | $83 / Sq Ft |
Tax History Compared to Growth
Tax History
| Year | Tax Paid | Tax Assessment Tax Assessment Total Assessment is a certain percentage of the fair market value that is determined by local assessors to be the total taxable value of land and additions on the property. | Land | Improvement |
|---|---|---|---|---|
| 2024 | $2,649 | $241,000 | $37,300 | $203,700 |
| 2023 | $2,285 | $211,600 | $37,300 | $174,300 |
| 2022 | $2,223 | $200,500 | $37,300 | $163,200 |
| 2021 | $1,794 | $157,600 | $37,300 | $120,300 |
| 2020 | $1,603 | $151,400 | $37,300 | $114,100 |
| 2019 | $1,361 | $136,100 | $30,800 | $105,300 |
| 2018 | $1,457 | $134,500 | $30,800 | $103,700 |
| 2017 | $1,186 | $127,500 | $29,300 | $98,200 |
| 2016 | $1,196 | $124,400 | $29,300 | $95,100 |
| 2014 | $1,038 | $112,900 | $26,500 | $86,400 |
| 2013 | $1,114 | $113,900 | $26,500 | $87,400 |
Agents Affiliated with this Home
-
Joni Lawler
J
Seller's Agent in 2024
Joni Lawler
Smart Choice Realtors, LLC
(317) 258-0875
3 in this area
28 Total Sales
-
Suzanne Roell-Carlson

Seller Co-Listing Agent in 2024
Suzanne Roell-Carlson
Smart Choice Realtors, LLC
(317) 506-2530
4 in this area
196 Total Sales
-
Lisa Hicks

Buyer's Agent in 2024
Lisa Hicks
Carpenter, REALTORS®
(317) 289-1562
17 in this area
132 Total Sales
-
Matthew Reffeitt

Seller's Agent in 2013
Matthew Reffeitt
Keller Williams Indy Metro S
(317) 590-8520
79 in this area
526 Total Sales
-
Kevin Fish

Buyer's Agent in 2013
Kevin Fish
Go Fish Realty
(317) 440-3474
8 in this area
49 Total Sales
Map
Source: MIBOR Broker Listing Cooperative®
MLS Number: 21957962
APN: 32-10-01-103-006.000-022
- 804 Seabreeze Dr
- 8460 Ferguson Cir
- 1143 Kinross Dr
- 8365 Captain Dr
- 8287 Falkirk Dr
- 444 Austin Dr
- 585 Eagles Nest Ct
- 8380 Kolven Dr
- 8092 Crystal Ct
- 373 Austin Dr
- 356 Seabreeze Cir
- 8126 Kilborn Way
- 7839 Jessica Ct
- 7714 Black Walnut Dr
- 8391 Inland Dr
- 9101 Stone Trace Blvd
- 1145 Forest Commons Dr
- 811 Stone Trace Ct
- 745 Stone Trace Ct
- 8433 Vyners Ln
