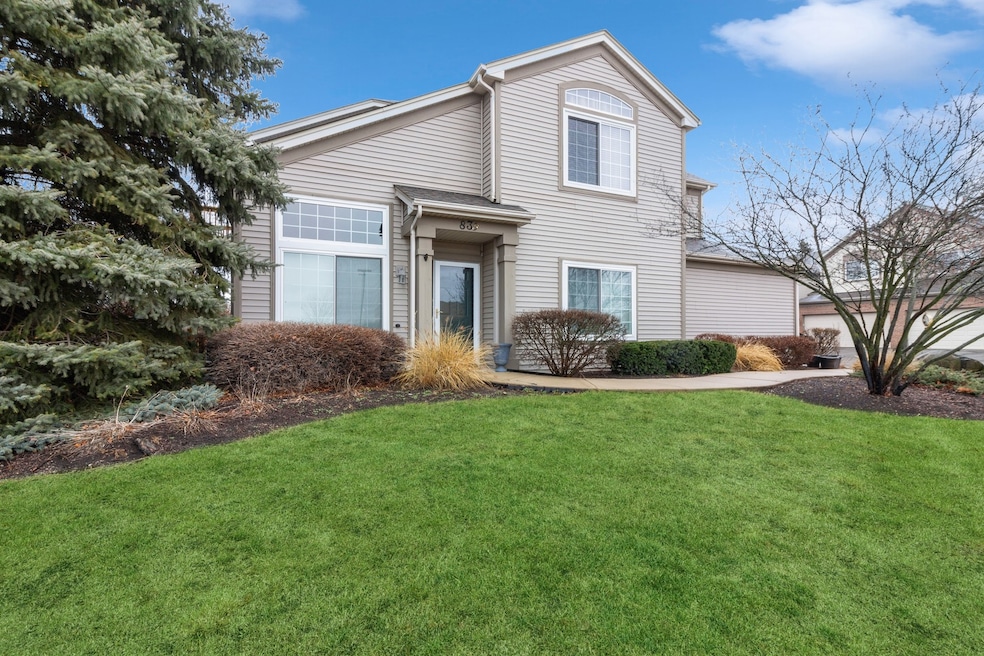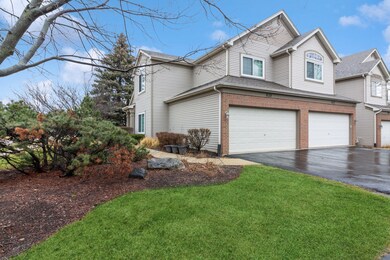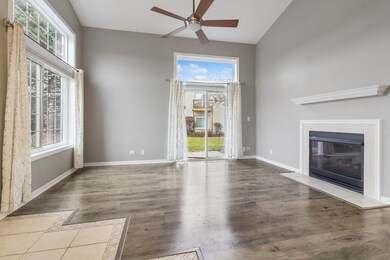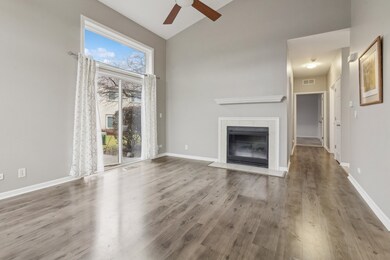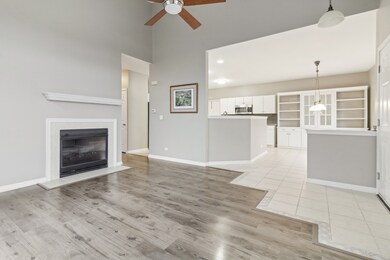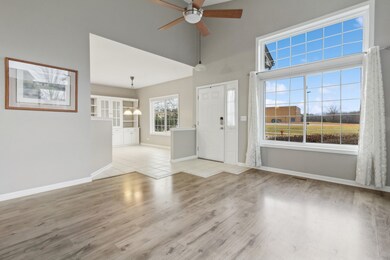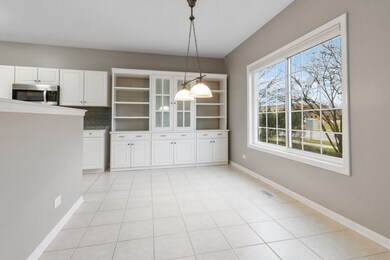
839 Asbury Dr Aurora, IL 60502
Eola Yards NeighborhoodHighlights
- Fireplace in Primary Bedroom
- Granite Countertops
- Stainless Steel Appliances
- Nancy Young Elementary School Rated A
- Community Pool
- 2 Car Attached Garage
About This Home
As of February 2025Another buyer got cold feet!! OPEN HOUSES CANCELED HOME IS BEING SOLD AS-IS. This meticulous and bright end unit RANCH townhome features 2 bedrooms and 2 updated bathrooms, vaulted ceilings, a fireplace, private patio, attached 2 car garage, and an open kitchen/dining/living area that is perfect for entertaining. The wonderful community has a pool, a clubhouse for family/friend events, award winning District 204 schools, access to shops, Metra train, restaurants, and parks. In the last 2 years the owner has updated the fridge and dishwasher. Kitchen/dining storage/display cabinet stays!!
Last Agent to Sell the Property
Coldwell Banker Realty License #475194939 Listed on: 01/03/2025

Townhouse Details
Home Type
- Townhome
Est. Annual Taxes
- $5,035
Year Built
- Built in 2000
HOA Fees
Parking
- 2 Car Attached Garage
- Garage Transmitter
- Garage Door Opener
- Driveway
- Parking Included in Price
Home Design
- Slab Foundation
- Asphalt Roof
- Concrete Perimeter Foundation
Interior Spaces
- 1,223 Sq Ft Home
- 1-Story Property
- Ceiling Fan
- Self Contained Fireplace Unit Or Insert
- Gas Log Fireplace
- Double Pane Windows
- ENERGY STAR Qualified Windows
- Blinds
- Window Screens
- Family Room
- Living Room with Fireplace
- Combination Kitchen and Dining Room
Kitchen
- Range
- Microwave
- Freezer
- Dishwasher
- Stainless Steel Appliances
- Granite Countertops
- Disposal
- Fireplace in Kitchen
Flooring
- Carpet
- Laminate
- Ceramic Tile
Bedrooms and Bathrooms
- 2 Bedrooms
- 2 Potential Bedrooms
- Fireplace in Primary Bedroom
- Walk-In Closet
- Bathroom on Main Level
- 2 Full Bathrooms
Laundry
- Laundry Room
- Laundry on main level
- Dryer
- Washer
Home Security
Schools
- Young Elementary School
- Granger Middle School
- Metea Valley High School
Utilities
- Forced Air Heating and Cooling System
- Heating System Uses Natural Gas
- 100 Amp Service
Additional Features
- Patio
- Lot Dimensions are 95x60
Community Details
Overview
- Association fees include insurance, clubhouse, pool, exterior maintenance, lawn care, scavenger, snow removal
- 5 Units
- Office Association, Phone Number (954) 926-2921
- Woodlands At Oakhurst North Subdivision
- Property managed by First Service Residential
Recreation
- Community Pool
- Park
Pet Policy
- Pets up to 50 lbs
- Dogs and Cats Allowed
Security
- Carbon Monoxide Detectors
Ownership History
Purchase Details
Home Financials for this Owner
Home Financials are based on the most recent Mortgage that was taken out on this home.Purchase Details
Purchase Details
Home Financials for this Owner
Home Financials are based on the most recent Mortgage that was taken out on this home.Purchase Details
Similar Homes in Aurora, IL
Home Values in the Area
Average Home Value in this Area
Purchase History
| Date | Type | Sale Price | Title Company |
|---|---|---|---|
| Warranty Deed | $300,000 | None Listed On Document | |
| Deed | -- | None Listed On Document | |
| Warranty Deed | $152,000 | Chicago Title Insurance Co | |
| Corporate Deed | $156,500 | -- |
Mortgage History
| Date | Status | Loan Amount | Loan Type |
|---|---|---|---|
| Open | $225,000 | New Conventional | |
| Previous Owner | $112,000 | New Conventional | |
| Previous Owner | $121,600 | New Conventional | |
| Previous Owner | $150,000 | Credit Line Revolving | |
| Previous Owner | $30,000 | Credit Line Revolving |
Property History
| Date | Event | Price | Change | Sq Ft Price |
|---|---|---|---|---|
| 02/20/2025 02/20/25 | Sold | $300,000 | -2.6% | $245 / Sq Ft |
| 01/20/2025 01/20/25 | Pending | -- | -- | -- |
| 01/19/2025 01/19/25 | For Sale | $308,000 | 0.0% | $252 / Sq Ft |
| 01/18/2025 01/18/25 | Pending | -- | -- | -- |
| 01/15/2025 01/15/25 | For Sale | $308,000 | 0.0% | $252 / Sq Ft |
| 01/08/2025 01/08/25 | Pending | -- | -- | -- |
| 01/03/2025 01/03/25 | For Sale | $308,000 | +28.3% | $252 / Sq Ft |
| 04/07/2022 04/07/22 | Sold | $240,000 | +2.1% | $196 / Sq Ft |
| 02/28/2022 02/28/22 | Pending | -- | -- | -- |
| 02/24/2022 02/24/22 | For Sale | $235,000 | +54.6% | $192 / Sq Ft |
| 08/01/2014 08/01/14 | Sold | $152,000 | -4.7% | $124 / Sq Ft |
| 05/21/2014 05/21/14 | Pending | -- | -- | -- |
| 11/15/2013 11/15/13 | Price Changed | $159,500 | -3.2% | $130 / Sq Ft |
| 10/09/2013 10/09/13 | Price Changed | $164,704 | -2.9% | $135 / Sq Ft |
| 09/15/2013 09/15/13 | For Sale | $169,704 | -- | $139 / Sq Ft |
Tax History Compared to Growth
Tax History
| Year | Tax Paid | Tax Assessment Tax Assessment Total Assessment is a certain percentage of the fair market value that is determined by local assessors to be the total taxable value of land and additions on the property. | Land | Improvement |
|---|---|---|---|---|
| 2023 | $5,035 | $69,960 | $15,000 | $54,960 |
| 2022 | $4,920 | $64,670 | $13,870 | $50,800 |
| 2021 | $4,781 | $62,360 | $13,370 | $48,990 |
| 2020 | $4,840 | $62,360 | $13,370 | $48,990 |
| 2019 | $4,657 | $59,310 | $12,720 | $46,590 |
| 2018 | $4,190 | $53,440 | $11,460 | $41,980 |
| 2017 | $4,111 | $51,630 | $11,070 | $40,560 |
| 2016 | $3,997 | $49,540 | $10,620 | $38,920 |
| 2015 | $3,969 | $47,030 | $10,080 | $36,950 |
| 2014 | $3,581 | $41,940 | $8,990 | $32,950 |
| 2013 | $3,546 | $42,230 | $9,050 | $33,180 |
Agents Affiliated with this Home
-
Kyle Schlicher

Seller's Agent in 2025
Kyle Schlicher
Coldwell Banker Realty
(630) 491-4101
2 in this area
44 Total Sales
-
Anil Pattnaik
A
Buyer's Agent in 2025
Anil Pattnaik
Keller Williams Infinity
(630) 778-5800
1 in this area
1 Total Sale
-
Matt Grander

Seller's Agent in 2022
Matt Grander
Keller Williams Infinity
(630) 470-3800
3 in this area
211 Total Sales
-
Jeff Stainer

Seller's Agent in 2014
Jeff Stainer
RE/MAX
(630) 865-8530
243 Total Sales
-
Mike Loewer

Buyer's Agent in 2014
Mike Loewer
Century 21 Circle
(630) 430-7871
1 in this area
134 Total Sales
Map
Source: Midwest Real Estate Data (MRED)
MLS Number: 12255640
APN: 07-18-413-192
- 907 Asbury Dr
- 924 Parkhill Cir
- 977 Parkhill Cir
- 2432 Reflections Dr Unit T2204
- 548 Asbury Dr
- 2296 Reflections Dr Unit C0501
- 642 Wolverine Dr
- 2258 Reflections Dr Unit C0206
- 31W583 Liberty St
- 390 Jamestown Ct Unit 201G
- 2309 Hudson Cir Unit 2801
- 31W603 Liberty St
- 2504 Waterside Dr
- 532 Declaration Ln Unit 1105
- 2433 Stoughton Cir Unit 351004
- 227 Vaughn Rd
- 322 4th St
- 326 4th St
- 328 4th St
- 32w396 Forest Dr
