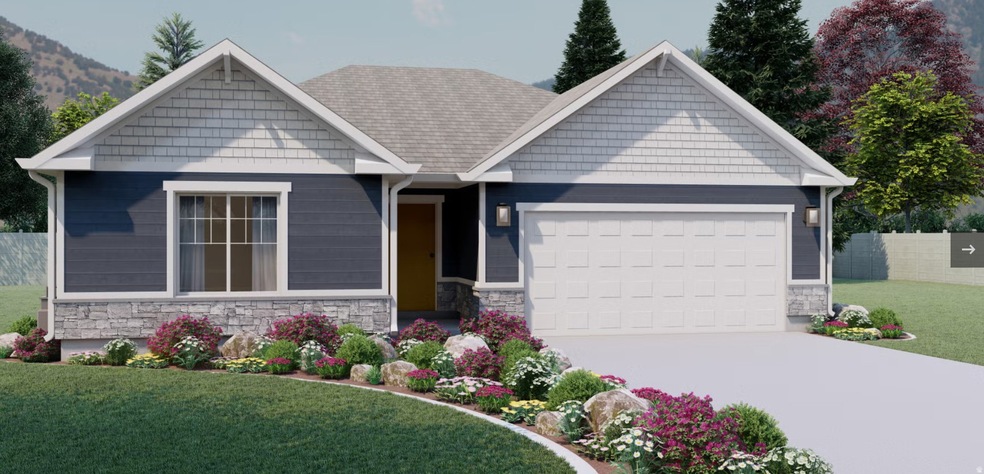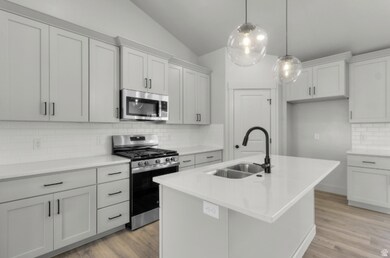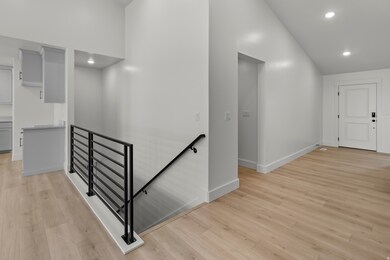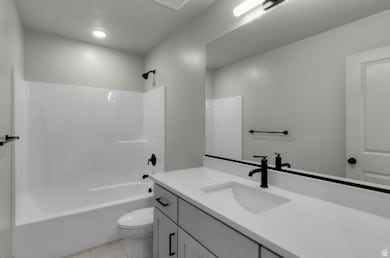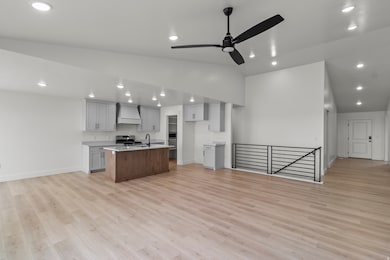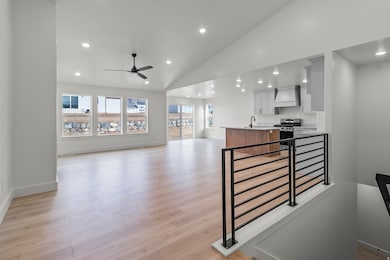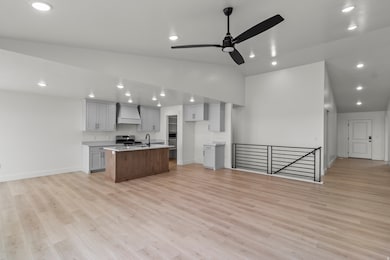839 E 180 N Unit 30 Tremonton, UT 84337
Estimated payment $3,159/month
Highlights
- New Construction
- Rambler Architecture
- Great Room
- Home Energy Score
- Corner Lot
- No HOA
About This Home
Stunning New Rambler - Move In Ready in December! Enjoy easy single-level living in this beautiful new rambler with an open, bright layout perfect for everyday living and entertaining. The unfinished basement offers amazing potential to add more space when you're ready. With completion set for December, this is the perfect chance to start the new year in a fresh, modern home!
Listing Agent
Seleste Guimaraes
Visionary Real Estate License #14196080 Listed on: 11/23/2025
Home Details
Home Type
- Single Family
Year Built
- Built in 2025 | New Construction
Lot Details
- 0.28 Acre Lot
- Partially Fenced Property
- Landscaped
- Corner Lot
- Sprinkler System
- Property is zoned Single-Family
Parking
- 2 Car Attached Garage
Home Design
- Rambler Architecture
- Stone Siding
- Asphalt
- Stucco
Interior Spaces
- 3,540 Sq Ft Home
- 2-Story Property
- Ceiling Fan
- Sliding Doors
- Great Room
- Basement Fills Entire Space Under The House
- Smart Thermostat
- Electric Dryer Hookup
Kitchen
- Gas Oven
- Gas Range
- Microwave
- Disposal
Flooring
- Carpet
- Laminate
- Tile
Bedrooms and Bathrooms
- 3 Main Level Bedrooms
- Walk-In Closet
- 2 Full Bathrooms
Schools
- North Park Elementary School
- Bear River Middle School
- Bear River High School
Utilities
- Central Heating and Cooling System
- Natural Gas Connected
Additional Features
- Home Energy Score
- Porch
Community Details
- No Home Owners Association
- River's Edge Subdivision
Listing and Financial Details
- Exclusions: Refrigerator
- Home warranty included in the sale of the property
Map
Home Values in the Area
Average Home Value in this Area
Property History
| Date | Event | Price | List to Sale | Price per Sq Ft |
|---|---|---|---|---|
| 11/23/2025 11/23/25 | For Sale | $502,900 | -- | $142 / Sq Ft |
Source: UtahRealEstate.com
MLS Number: 2124296
- 161 N 870 E Unit 29
- Auburn Plan at River's Edge - Tremonton
- Lyndhurst Plan at River's Edge - Tremonton
- Glendale Plan at River's Edge - Tremonton
- Fairview Plan at River's Edge - Tremonton
- Sumac Plan at River's Edge - Tremonton
- Aberdeen Plan at River's Edge - Tremonton
- Summerlyn Plan at River's Edge - Tremonton
- Redwood Plan at River's Edge - Tremonton
- 1286 E 240 N Unit 15
- 635 E 240 N Unit 9
- 408 N 775 E
- 21 Amber Ave
- 518 E 40 S
- 137 N 870 E Unit 28
- 760 N 680 E
- 758 N 400 E
- 460 N 100 E
- 225 E 600 N
- 524 N 100 E
