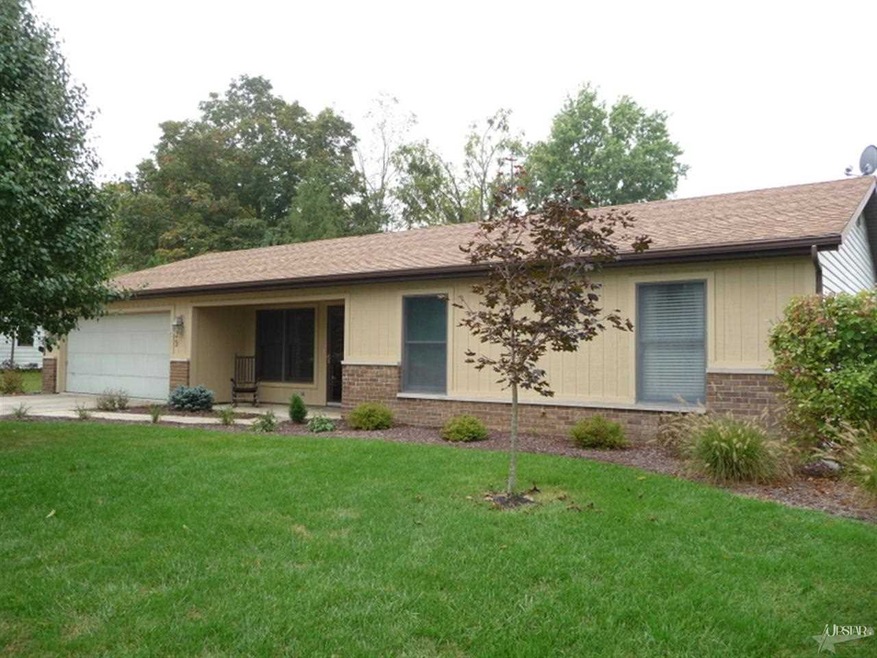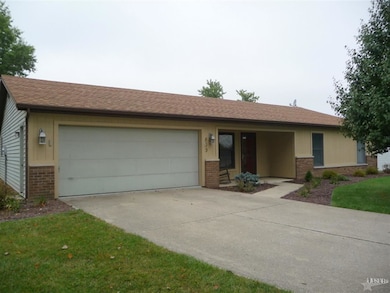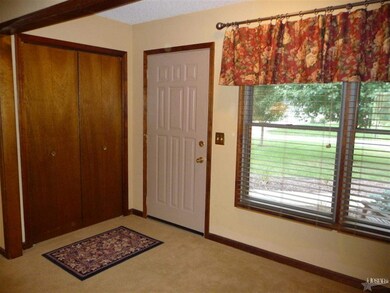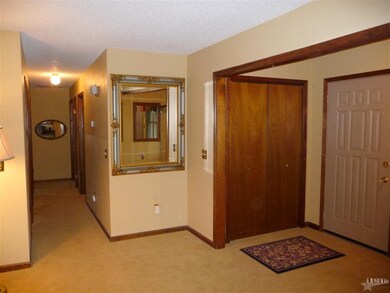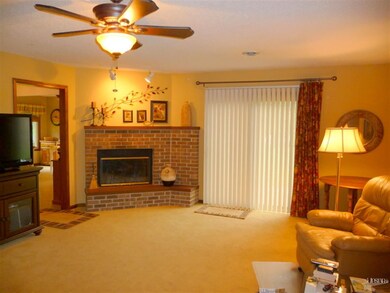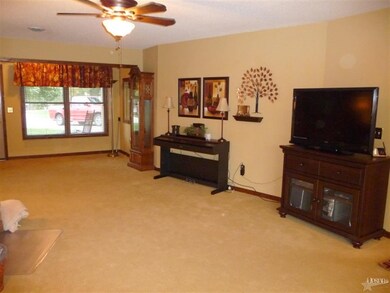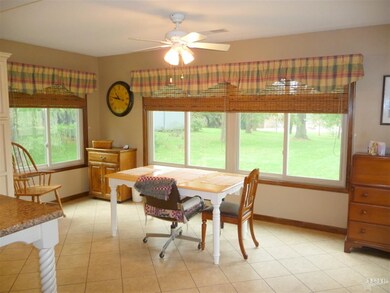
839 N Seminary St Roanoke, IN 46783
Estimated Value: $225,113 - $319,000
Highlights
- Ranch Style House
- 2 Car Attached Garage
- Bathtub with Shower
- Covered patio or porch
- Eat-In Kitchen
- Kitchen Island
About This Home
As of January 2014Don't miss out on this well maintained 1,733 sq. ft., 3 bedroom, 2 bath ranch with a beautiful kitchen that was custom built by Country Cabinets of Poneto. The cabinets are painted Maple w/Flaxin white glazed Danish finish and features full extension roll-out shelves in pantry & base cabinets, lazy susan, mixer lift cabinet and an illuminated island. All upgraded appliances are included. You will love it. The spacious great room features a fireplace with access to the patio and a .42 acre country view. Both bathrooms feature vanities with hard surface counter tops. The 24'x14' outbuilding makes an excellent work shop or hobby shop. The ECO water purifer is a rental unit.
Last Agent to Sell the Property
Rudy Frauhiger
Coldwell Banker Holloway Listed on: 10/14/2013
Home Details
Home Type
- Single Family
Est. Annual Taxes
- $977
Year Built
- Built in 1987
Lot Details
- 0.42 Acre Lot
- Lot Dimensions are 90x205
- Landscaped
- Level Lot
Home Design
- Ranch Style House
- Brick Exterior Construction
- Slab Foundation
- Shingle Roof
- Asphalt Roof
- Cedar
- Vinyl Construction Material
Interior Spaces
- 1,733 Sq Ft Home
- Wood Burning Fireplace
- Insulated Windows
- Living Room with Fireplace
- Pull Down Stairs to Attic
Kitchen
- Eat-In Kitchen
- Kitchen Island
- Laminate Countertops
Bedrooms and Bathrooms
- 3 Bedrooms
- 2 Full Bathrooms
- Bathtub with Shower
- Separate Shower
Parking
- 2 Car Attached Garage
- Garage Door Opener
Utilities
- Forced Air Heating and Cooling System
- Heating System Uses Gas
Additional Features
- Energy-Efficient Windows
- Covered patio or porch
- Suburban Location
Listing and Financial Details
- Assessor Parcel Number 35-01-15-100-036.901-007
Ownership History
Purchase Details
Home Financials for this Owner
Home Financials are based on the most recent Mortgage that was taken out on this home.Purchase Details
Home Financials for this Owner
Home Financials are based on the most recent Mortgage that was taken out on this home.Similar Homes in Roanoke, IN
Home Values in the Area
Average Home Value in this Area
Purchase History
| Date | Buyer | Sale Price | Title Company |
|---|---|---|---|
| Harkless Ryan D | -- | None Listed On Document | |
| Harkless Ryan D | -- | None Available | |
| Ryan D | $136,500 | -- |
Mortgage History
| Date | Status | Borrower | Loan Amount |
|---|---|---|---|
| Open | Harkless Ryan D | $50,000 | |
| Previous Owner | Harkless Ryan D | $131,356 | |
| Previous Owner | Harkless Ryan D | $133,597 | |
| Previous Owner | Harkless Ryan D | $134,027 | |
| Previous Owner | Hinton Howard L | $104,000 | |
| Previous Owner | Hinton Howard L | $20,001 | |
| Previous Owner | Hinton Howard L | $94,000 |
Property History
| Date | Event | Price | Change | Sq Ft Price |
|---|---|---|---|---|
| 01/14/2014 01/14/14 | Sold | $136,500 | -1.8% | $79 / Sq Ft |
| 11/29/2013 11/29/13 | Pending | -- | -- | -- |
| 10/14/2013 10/14/13 | For Sale | $139,000 | -- | $80 / Sq Ft |
Tax History Compared to Growth
Tax History
| Year | Tax Paid | Tax Assessment Tax Assessment Total Assessment is a certain percentage of the fair market value that is determined by local assessors to be the total taxable value of land and additions on the property. | Land | Improvement |
|---|---|---|---|---|
| 2024 | $1,981 | $198,100 | $14,200 | $183,900 |
| 2023 | $1,851 | $183,200 | $14,200 | $169,000 |
| 2022 | $1,723 | $170,400 | $14,200 | $156,200 |
| 2021 | $1,531 | $151,200 | $14,200 | $137,000 |
| 2020 | $1,367 | $137,800 | $14,200 | $123,600 |
| 2019 | $1,233 | $124,600 | $14,200 | $110,400 |
| 2018 | $1,270 | $124,600 | $14,200 | $110,400 |
| 2017 | $1,291 | $126,000 | $14,200 | $111,800 |
| 2016 | $1,137 | $123,400 | $14,200 | $109,200 |
| 2014 | $1,033 | $114,500 | $14,200 | $100,300 |
| 2013 | $1,033 | $114,900 | $14,200 | $100,700 |
Agents Affiliated with this Home
-
R
Seller's Agent in 2014
Rudy Frauhiger
Coldwell Banker Holloway
-
Kyle Ness

Buyer's Agent in 2014
Kyle Ness
Ness Bros. Realtors & Auctioneers
(260) 417-2056
198 Total Sales
Map
Source: Indiana Regional MLS
MLS Number: 201315142
APN: 35-01-15-100-036.901-007
- 775 N Seminary St
- 825 N Seminary St
- 1190 Smith St
- 4299 E 1000 N
- 433 Gene Dr
- 9931 N Miami Ln
- 694 W Vine St
- 644 Chadings Dr
- 686 Frederick Crossing
- 738 Waxwing Ct Unit 29
- 435 Rockwell Ave
- TBD Feighner Rd
- tbd Kilsoquah
- 4548 E Station Rd
- 7606 N Roanoke Rd
- 12300 S West County Line Rd
- 7140 N U S 24 E
- 0 Ginger Rd
- 13810 Lafayette Center Rd
- TBD N 100 E Unit 5
- 839 N Seminary St
- 857 N Seminary St
- 832 N Seminary St
- 838 N Seminary St
- 864 N Seminary St
- 198 W 8th St
- 878 N Seminary St
- 0 TBD Seminary
- TBD Seminary
- 883 N Seminary St Unit 6
- 883 N Seminary St Unit 6A
- 883 N Seminary St Unit 6A VOR
- 196 W 8th St
- 836 N Seminary St
- 885 N Seminary St Unit 6
- 885 N Seminary St Unit 6B
- 885 N Seminary St Unit 6B VOR
- 892 N Seminary St
- 799 N Seminary St
- 792 N Seminary St
