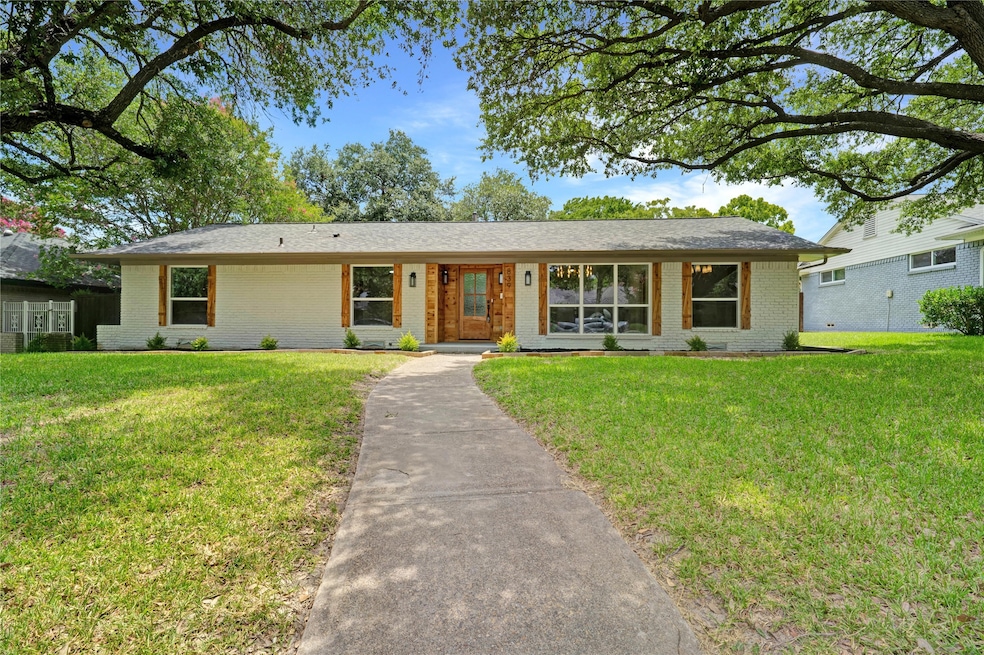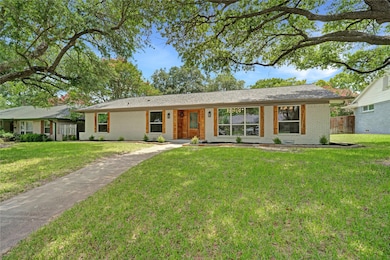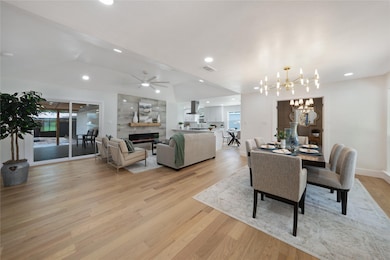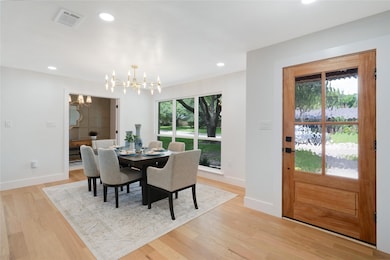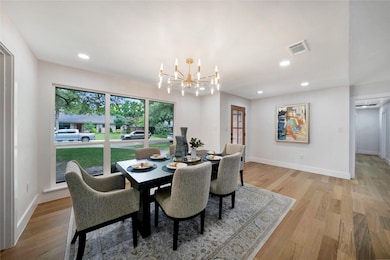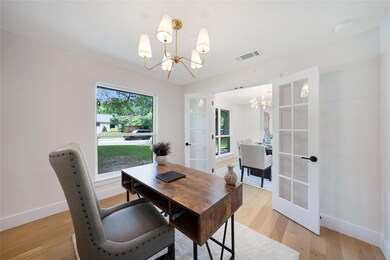
839 Overglen Dr Dallas, TX 75218
Casa Linda NeighborhoodEstimated payment $5,286/month
Highlights
- Open Floorplan
- Vaulted Ceiling
- Wood Flooring
- Victor H. Hexter Elementary School Rated A-
- Ranch Style House
- 4-minute walk to Dixon Branch Greenbelt Park
About This Home
Welcome to this beautifully ZHS Exclusive reimagined 3 bed, 2.5 bath home in the heart of highly sought-after Lake
Highlands. Every detail has been thoughtfully curated, blending timeless charm with modern finishes. Step into an
open-concept living space filled with natural light, featuring luxury flooring, designer fixtures, and a stunning chef’s
kitchen with a huge, functional layout, quartz countertops, and stainless steel appliances. The spacious primary suite
offers a serene retreat with a spa-inspired bathroom, large custom shower, and walk-in closet. Two additional
bedrooms and a stylish second bath provide comfort and flexibility. Outside, enjoy the expansive backyard—perfect for
entertaining, play, or relaxing under the stars. Nestled on a quiet street in a friendly neighborhood, you’re minutes from
top-rated schools, parks, dining, and shopping. This move-in ready gem offers the perfect blend of style, space, and
location—don’t miss the chance to make it yours!
Listing Agent
Keller Williams Frisco Stars Brokerage Phone: 469-951-9588 License #0456906 Listed on: 07/02/2025

Co-Listing Agent
Keller Williams Frisco Stars Brokerage Phone: 469-951-9588 License #0781203
Home Details
Home Type
- Single Family
Est. Annual Taxes
- $11,922
Year Built
- Built in 1960
Lot Details
- 9,365 Sq Ft Lot
- Wood Fence
- Landscaped
- Interior Lot
- Many Trees
- Back Yard
Parking
- 2 Car Attached Garage
- Rear-Facing Garage
- Garage Door Opener
Home Design
- Ranch Style House
- Traditional Architecture
- Brick Exterior Construction
- Pillar, Post or Pier Foundation
- Composition Roof
Interior Spaces
- 1,941 Sq Ft Home
- Open Floorplan
- Dry Bar
- Vaulted Ceiling
- Chandelier
- Fireplace With Gas Starter
- Window Treatments
- Living Room with Fireplace
- Fire and Smoke Detector
- Washer and Electric Dryer Hookup
Kitchen
- Double Convection Oven
- Electric Oven
- Gas Cooktop
- Microwave
- Dishwasher
- Granite Countertops
- Disposal
Flooring
- Wood
- Carpet
Bedrooms and Bathrooms
- 3 Bedrooms
- Walk-In Closet
- Double Vanity
Outdoor Features
- Covered patio or porch
- Exterior Lighting
- Rain Gutters
Schools
- Hexter Elementary School
- Adams High School
Utilities
- Central Heating and Cooling System
- Heating System Uses Natural Gas
- Vented Exhaust Fan
- High Speed Internet
- Cable TV Available
Community Details
- Eastwood Estates Subdivision
Listing and Financial Details
- Legal Lot and Block 30 / H5379
- Assessor Parcel Number 00000391333000000
Map
Home Values in the Area
Average Home Value in this Area
Tax History
| Year | Tax Paid | Tax Assessment Tax Assessment Total Assessment is a certain percentage of the fair market value that is determined by local assessors to be the total taxable value of land and additions on the property. | Land | Improvement |
|---|---|---|---|---|
| 2024 | $7,974 | $533,410 | $202,500 | $330,910 |
| 2023 | $7,974 | $458,060 | $135,000 | $323,060 |
| 2022 | $11,453 | $458,060 | $135,000 | $323,060 |
| 2021 | $9,419 | $357,040 | $81,000 | $276,040 |
| 2020 | $9,686 | $357,040 | $81,000 | $276,040 |
| 2019 | $10,159 | $357,040 | $81,000 | $276,040 |
| 2018 | $8,278 | $357,040 | $81,000 | $276,040 |
| 2017 | $9,095 | $334,470 | $81,000 | $253,470 |
| 2016 | $8,330 | $306,330 | $58,500 | $247,830 |
| 2015 | $5,712 | $283,570 | $58,500 | $225,070 |
| 2014 | $5,712 | $254,230 | $58,500 | $195,730 |
Property History
| Date | Event | Price | Change | Sq Ft Price |
|---|---|---|---|---|
| 07/02/2025 07/02/25 | For Sale | $775,000 | +46.2% | $399 / Sq Ft |
| 03/11/2025 03/11/25 | Sold | -- | -- | -- |
| 02/26/2025 02/26/25 | Pending | -- | -- | -- |
| 02/19/2025 02/19/25 | Price Changed | $530,000 | -1.9% | $273 / Sq Ft |
| 01/23/2025 01/23/25 | For Sale | $540,000 | 0.0% | $278 / Sq Ft |
| 01/19/2025 01/19/25 | Pending | -- | -- | -- |
| 12/24/2024 12/24/24 | Price Changed | $540,000 | -1.8% | $278 / Sq Ft |
| 10/30/2024 10/30/24 | Price Changed | $550,000 | -8.3% | $283 / Sq Ft |
| 10/02/2024 10/02/24 | For Sale | $600,000 | -- | $309 / Sq Ft |
Purchase History
| Date | Type | Sale Price | Title Company |
|---|---|---|---|
| Deed | -- | Avant National Title | |
| Vendors Lien | -- | Rtt | |
| Vendors Lien | -- | Rtt | |
| Vendors Lien | -- | None Available | |
| Vendors Lien | -- | -- |
Mortgage History
| Date | Status | Loan Amount | Loan Type |
|---|---|---|---|
| Open | $559,000 | Construction | |
| Previous Owner | $228,847 | FHA | |
| Previous Owner | $260,205 | Purchase Money Mortgage | |
| Previous Owner | $249,000 | Purchase Money Mortgage | |
| Previous Owner | $146,061 | Unknown | |
| Previous Owner | $35,000 | Credit Line Revolving | |
| Previous Owner | $125,500 | Unknown | |
| Previous Owner | $128,000 | No Value Available |
Similar Homes in Dallas, TX
Source: North Texas Real Estate Information Systems (NTREIS)
MLS Number: 20987173
APN: 00000391333000000
- 10282 Vinemont St
- 826 Sylvania Dr
- 10021 Gateway Ln
- 841 Lake Terrace Cir
- 9849 County Cork Dr
- 846 Creekridge Dr
- 10329 Lake Gardens Dr
- 803 Brookhurst Dr
- 10505 Silverock Dr
- 9551 E Lake Highlands Dr
- 10535 Wyatt St
- 10510 Swallow Ln
- 10132 Medlock Dr
- 10210 E Lake Highlands Dr
- 10528 Swallow Ln
- 10611 Wyatt St
- 9823 Kilarney Dr
- 10424 Maplegrove Ln
- 706 Rainwater Rd
- 603 Bondstone Dr
- 1141 Easton Rd
- 10030 Garland Rd
- 10921 Sinclair Ave
- 1252 Moran Dr
- 10903 Lake Gardens Dr
- 11117 Lochwood Blvd
- 11033 Wyatt St
- 1402 Rio Hondo Dr
- 424 Classen Dr
- 1319 El Patio Dr
- 9000 Poppy Dr
- 11140 Lanewood Cir
- 9343 Garland Rd
- 1121 Beachview St
- 11220 Wyatt St
- 11304 Rupley Ln
- 302 Easton Rd
- 11314 Wyatt St
- 10433 Cayuga Dr
- 10457 Solta Dr
