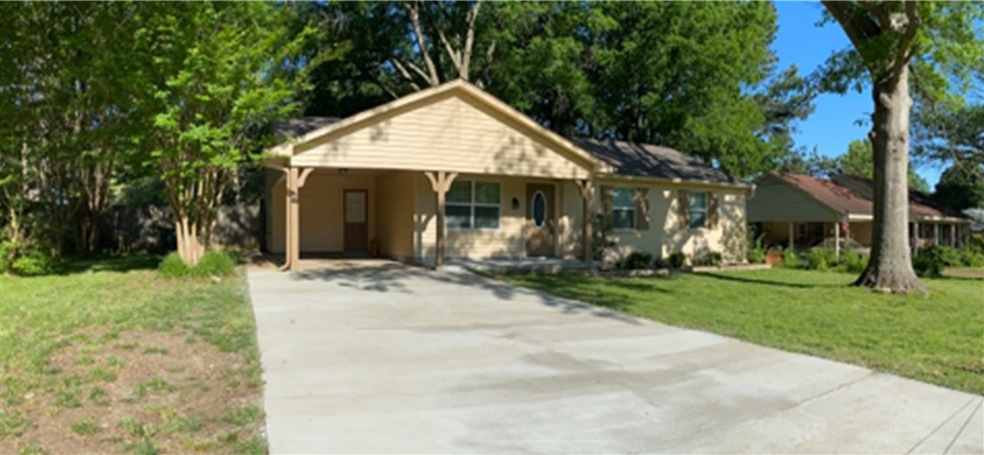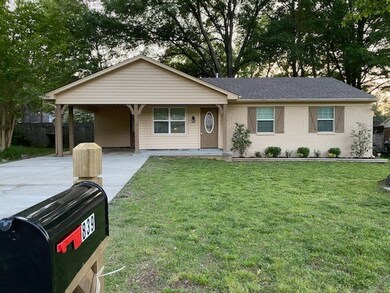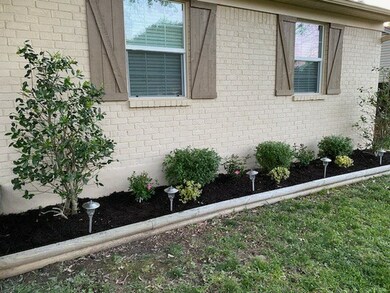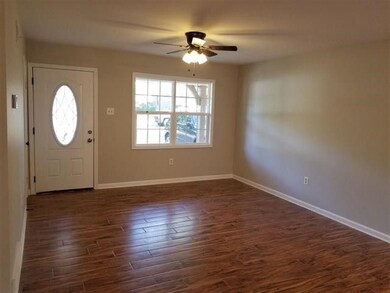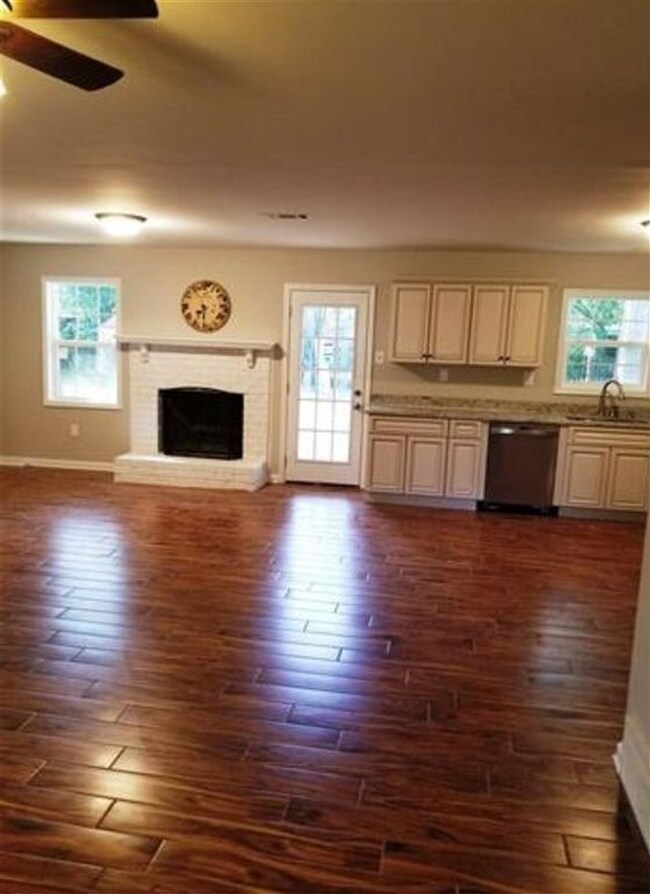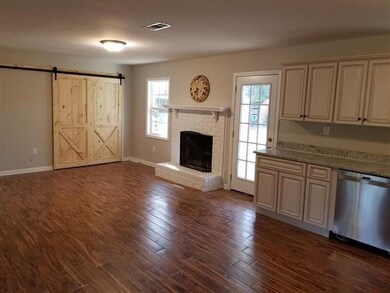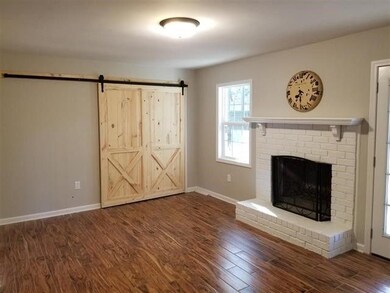
839 Quail Chase Ln Collierville, TN 38017
Highlights
- Updated Kitchen
- Landscaped Professionally
- Great Room
- Crosswind Elementary School Rated A
- Traditional Architecture
- Den
About This Home
As of October 2021One of a kind find, completely remodeled in 2018, everything new, custom kitchen, granite, SS Appliances w/ refrigerator, tiled back splash, new roof, windows, HVAC, new guest bath and master bath, carpet in bedrooms, vinyl siding, shutters, exterior post, interior and exterior doors, moldings & trim, smooth ceilings, tile that looks like hardwood, exterior paint, interior paint, barn door to laundry, landscaping, has fenced yard.
Home Details
Home Type
- Single Family
Est. Annual Taxes
- $1,835
Year Built
- Built in 1973
Lot Details
- 9,583 Sq Ft Lot
- Lot Dimensions are 80 x 125
- Wood Fence
- Landscaped Professionally
- Level Lot
- Few Trees
Home Design
- Traditional Architecture
- Slab Foundation
- Composition Shingle Roof
- Vinyl Siding
Interior Spaces
- 1,200-1,399 Sq Ft Home
- 1,346 Sq Ft Home
- 1-Story Property
- Smooth Ceilings
- Ceiling Fan
- Fireplace Features Masonry
- Double Pane Windows
- Window Treatments
- Great Room
- Dining Room
- Den
- Bonus Room with Fireplace
- Attic Access Panel
- Laundry Room
Kitchen
- Updated Kitchen
- Self-Cleaning Oven
- Gas Cooktop
- Disposal
Flooring
- Partially Carpeted
- Tile
Bedrooms and Bathrooms
- 3 Main Level Bedrooms
- Remodeled Bathroom
- 2 Full Bathrooms
Home Security
- Fire and Smoke Detector
- Iron Doors
Parking
- 1 Car Attached Garage
- Carport
- Driveway
Outdoor Features
- Patio
- Porch
Utilities
- Central Heating and Cooling System
- Heating System Uses Gas
- 220 Volts
- Gas Water Heater
- Cable TV Available
Community Details
- Green Hill 1St Addn Sec D Subdivision
Listing and Financial Details
- Assessor Parcel Number C0233B B00019
Ownership History
Purchase Details
Home Financials for this Owner
Home Financials are based on the most recent Mortgage that was taken out on this home.Purchase Details
Home Financials for this Owner
Home Financials are based on the most recent Mortgage that was taken out on this home.Purchase Details
Purchase Details
Home Financials for this Owner
Home Financials are based on the most recent Mortgage that was taken out on this home.Purchase Details
Similar Homes in Collierville, TN
Home Values in the Area
Average Home Value in this Area
Purchase History
| Date | Type | Sale Price | Title Company |
|---|---|---|---|
| Warranty Deed | $265,000 | Memphis Title Company | |
| Warranty Deed | $230,000 | Multiple | |
| Warranty Deed | $145,000 | Quality Title Group | |
| Warranty Deed | $96,000 | -- | |
| Quit Claim Deed | -- | -- |
Mortgage History
| Date | Status | Loan Amount | Loan Type |
|---|---|---|---|
| Open | $251,750 | New Conventional | |
| Previous Owner | $225,834 | FHA | |
| Previous Owner | $95,000 | Credit Line Revolving | |
| Previous Owner | $77,227 | Unknown | |
| Previous Owner | $24,000 | Unknown | |
| Previous Owner | $72,000 | Balloon |
Property History
| Date | Event | Price | Change | Sq Ft Price |
|---|---|---|---|---|
| 07/12/2025 07/12/25 | Pending | -- | -- | -- |
| 07/12/2025 07/12/25 | For Sale | $320,000 | +20.8% | $320 / Sq Ft |
| 10/29/2021 10/29/21 | Sold | $265,000 | +3.9% | $241 / Sq Ft |
| 10/12/2021 10/12/21 | Pending | -- | -- | -- |
| 10/01/2021 10/01/21 | For Sale | $255,000 | +10.9% | $232 / Sq Ft |
| 07/17/2020 07/17/20 | Sold | $230,000 | -0.9% | $192 / Sq Ft |
| 07/17/2020 07/17/20 | Pending | -- | -- | -- |
| 05/29/2020 05/29/20 | Price Changed | $232,000 | -2.3% | $193 / Sq Ft |
| 05/06/2020 05/06/20 | For Sale | $237,500 | -- | $198 / Sq Ft |
Tax History Compared to Growth
Tax History
| Year | Tax Paid | Tax Assessment Tax Assessment Total Assessment is a certain percentage of the fair market value that is determined by local assessors to be the total taxable value of land and additions on the property. | Land | Improvement |
|---|---|---|---|---|
| 2025 | $1,835 | $69,500 | $15,375 | $54,125 |
| 2024 | $1,835 | $54,125 | $7,700 | $46,425 |
| 2023 | $2,831 | $54,125 | $7,700 | $46,425 |
| 2022 | $2,766 | $54,125 | $7,700 | $46,425 |
| 2021 | $1,867 | $54,125 | $7,700 | $46,425 |
| 2020 | $1,515 | $37,400 | $7,700 | $29,700 |
| 2019 | $1,515 | $37,400 | $7,700 | $29,700 |
| 2018 | $1,515 | $37,400 | $7,700 | $29,700 |
| 2017 | $2,147 | $37,400 | $7,700 | $29,700 |
| 2016 | $1,410 | $32,275 | $0 | $0 |
| 2014 | $1,410 | $32,275 | $0 | $0 |
Agents Affiliated with this Home
-
Kate Duke Echols

Seller's Agent in 2025
Kate Duke Echols
The Firm
(901) 282-6010
20 in this area
33 Total Sales
-
Judy Lee

Seller's Agent in 2021
Judy Lee
Adaro Realty, Inc.
(901) 461-7668
2 in this area
12 Total Sales
-
Cal Aycock

Seller's Agent in 2020
Cal Aycock
KAIZEN Realty, LLC
(901) 870-1101
3 in this area
63 Total Sales
Map
Source: Memphis Area Association of REALTORS®
MLS Number: 10076025
APN: C0-233B-B0-0019
- 475 Ginny Ln
- 925 Greenview Rd
- 1025 Quail Chase Ln
- 451 Old Oak Ln
- 423 Pine Grove Dr
- 474 Quail Crest Dr
- 993 Greenview Rd
- 883 Mercersburg Cove
- 581 Royal Pecan Way
- 845 Concordia Dr
- 890 W Tree Dr
- 1105 Winrose Dr
- 250 S Monterey Mills Cove
- 791 N Tree Dr
- 135 Piperton Preserve Park
- 40 Rambling Rex Dr
- 245 N Revell Pointe Dr N
- 502 Armel Dr
- 858 Gunnison Dr
- 902 Wildbird Cove
