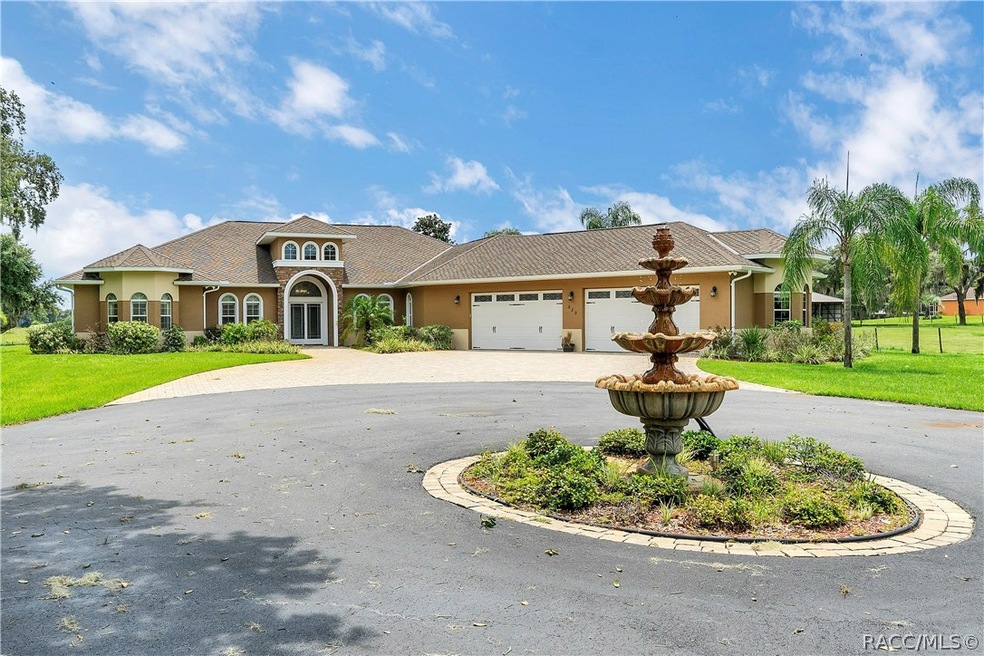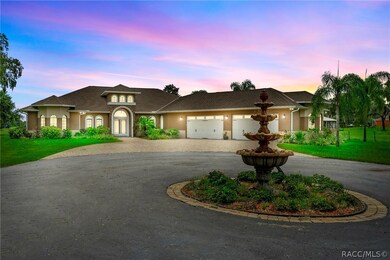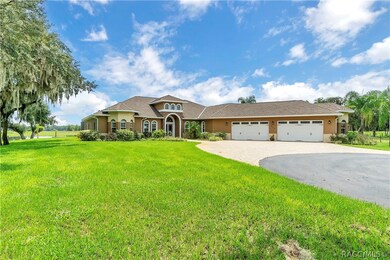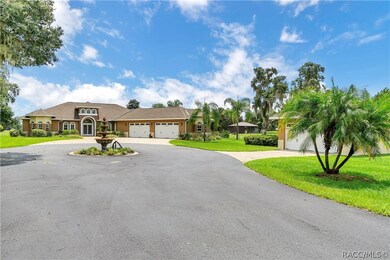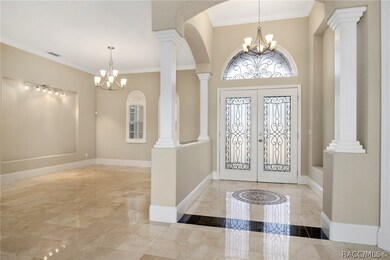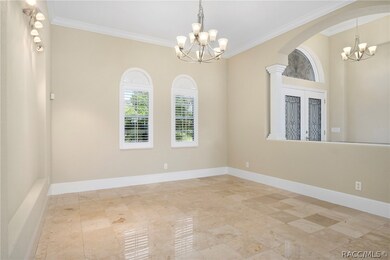
839 S Adams Pond Terrace Inverness, FL 34450
Estimated Value: $772,000 - $1,121,000
Highlights
- Lake Front
- Primary Bedroom Suite
- Outdoor Kitchen
- Infinity Pool
- Marble Flooring
- Stone Countertops
About This Home
As of March 2020Situated on 2.61 acres along Lake Henderson, this gorgeous home is a MUST see! Built in 2009, the home boasts 3,719 living sq/ft and 6,175 of total square footage. Walking in you will see custom finishes and lakefront views. The home contains 3 bedrooms, 3 full bathrooms, an office with a walk in closet and a bonus room/gym that overlook the lake. Granite countertops and recently sealed marble floors throughout. The interior design is flawless. Walking out onto one of the two brick paved lanai's you will witness a beautiful open summer kitchen and an infinity pool w/spa. Attached to the home is a 4-car garage. The property also has a 2-car detached garage. This lakefront home has top of the line features from interior to exterior.
Last Agent to Sell the Property
Keller Williams Realty - Elite Partners II License #3396246 Listed on: 07/22/2019

Last Buyer's Agent
Keller Williams Realty - Elite Partners II License #3396246 Listed on: 07/22/2019

Home Details
Home Type
- Single Family
Est. Annual Taxes
- $4,374
Year Built
- Built in 2009
Lot Details
- 2.61 Acre Lot
- Lake Front
- Property fronts a private road
- Wood Fence
- Barbed Wire
- Wire Fence
- Landscaped
- Sprinkler System
- Cleared Lot
- Property is zoned CLR
Parking
- 6 Car Garage
- Parking Available
- Garage Door Opener
- Driveway
Home Design
- Block Foundation
- Slab Foundation
- Shingle Roof
- Ridge Vents on the Roof
- Asphalt Roof
- Stucco
Interior Spaces
- 3,719 Sq Ft Home
- 1-Story Property
- Central Vacuum
- Bar Fridge
- Tray Ceiling
- Double Pane Windows
- Double Hung Windows
- Blinds
- Double Door Entry
- French Doors
- Sliding Doors
- Marble Flooring
- Lake Views
Kitchen
- Eat-In Kitchen
- Breakfast Bar
- Built-In Oven
- Electric Oven
- Electric Cooktop
- Range Hood
- Microwave
- Dishwasher
- Stone Countertops
- Solid Wood Cabinet
- Disposal
Bedrooms and Bathrooms
- 3 Bedrooms
- Primary Bedroom Suite
- Walk-In Closet
- 3 Full Bathrooms
- Dual Sinks
- Bathtub with Shower
- Separate Shower
Laundry
- Laundry in unit
- Dryer
- Washer
- Laundry Tub
Home Security
- Home Security System
- Intercom
- Carbon Monoxide Detectors
- Fire and Smoke Detector
Eco-Friendly Details
- Energy-Efficient Insulation
Pool
- Infinity Pool
- In Ground Spa
- Waterfall Pool Feature
- Pool Equipment or Cover
Outdoor Features
- Outdoor Water Feature
- Outdoor Kitchen
- Exterior Lighting
Schools
- Inverness Primary Elementary School
- Inverness Middle School
- Citrus High School
Utilities
- Central Heating and Cooling System
- Multiple Heating Units
- Well
- Water Heater
- Water Purifier is Owned
- Water Softener is Owned
- Septic Tank
- Satellite Dish
Community Details
- No Home Owners Association
Ownership History
Purchase Details
Home Financials for this Owner
Home Financials are based on the most recent Mortgage that was taken out on this home.Similar Homes in Inverness, FL
Home Values in the Area
Average Home Value in this Area
Purchase History
| Date | Buyer | Sale Price | Title Company |
|---|---|---|---|
| Picha George R | $680,000 | American Ttl Svcs Of Citrus |
Mortgage History
| Date | Status | Borrower | Loan Amount |
|---|---|---|---|
| Open | Picha George R | $510,000 | |
| Previous Owner | Adams Scott A | $500,000 |
Property History
| Date | Event | Price | Change | Sq Ft Price |
|---|---|---|---|---|
| 03/06/2020 03/06/20 | Sold | $680,000 | -14.9% | $183 / Sq Ft |
| 02/05/2020 02/05/20 | Pending | -- | -- | -- |
| 07/22/2019 07/22/19 | For Sale | $799,000 | -- | $215 / Sq Ft |
Tax History Compared to Growth
Tax History
| Year | Tax Paid | Tax Assessment Tax Assessment Total Assessment is a certain percentage of the fair market value that is determined by local assessors to be the total taxable value of land and additions on the property. | Land | Improvement |
|---|---|---|---|---|
| 2024 | $27 | $528,290 | -- | -- |
| 2023 | $27 | $512,903 | $0 | $0 |
| 2022 | $127 | $497,964 | $0 | $0 |
| 2021 | $27 | $483,460 | $0 | $0 |
| 2020 | $7,756 | $526,490 | $28,397 | $498,093 |
| 2019 | $4,391 | $551,464 | $73,310 | $478,154 |
| 2018 | $4,374 | $543,212 | $73,310 | $469,902 |
Agents Affiliated with this Home
-
Chelsea Adams

Seller's Agent in 2020
Chelsea Adams
Keller Williams Realty - Elite Partners II
(352) 201-8715
268 Total Sales
-
Zach Wheeler
Z
Seller Co-Listing Agent in 2020
Zach Wheeler
Keller Williams Realty - Elite Partners II
(352) 302-4111
159 Total Sales
Map
Source: REALTORS® Association of Citrus County
MLS Number: 784606
APN: 20E-19S-09-0210-00000-0150
- 875 S Adams Pond Terrace
- 7722 E Allen Dr
- 757 S Terri Point
- 1005 S Sands Paradise Point
- 1123 S Waterview Dr
- 814 S Bel Air Dr
- 737 S Gospel Oaks Terrace
- 1226 S Telephone Point Rd
- 1226 S Telephone Rd
- 7228 E Oak Isle Dr
- 7408 E Gospel Island Rd
- 1395 S Tranquil Point
- 9312 E Gospel Island Rd
- 7936 E Gospel Island Rd
- 1651 S Shady Terrace
- 1255 S Estate Point
- 930 Pritchard Island Rd
- 918 Pritchard Island Rd
- 7500 E Gulf To Lake Hwy
- 908 Pritchard Island Rd
- 839 S Adams Pond Terrace
- 7700 E Allen Dr
- 905 S Adams Pond Terrace
- 7702 E Allen Dr
- 7635 E Allen Dr
- 7704 E Allen Dr
- 7709 E Allen Dr
- 7614 E Allen Dr
- 7708 E Allen Dr
- 7625 E Misty Ln
- 7710 E Allen Dr
- 7759 E Misty Ln
- 906 S Waterview Dr
- 914 S Waterview Dr
- 900 S Waterview Dr
- 7712 E Allen Dr
- 7712 E Allen Dr
- 830 S Waterview Dr
- 924 S Waterview Dr
- 7716 E Allen Dr
