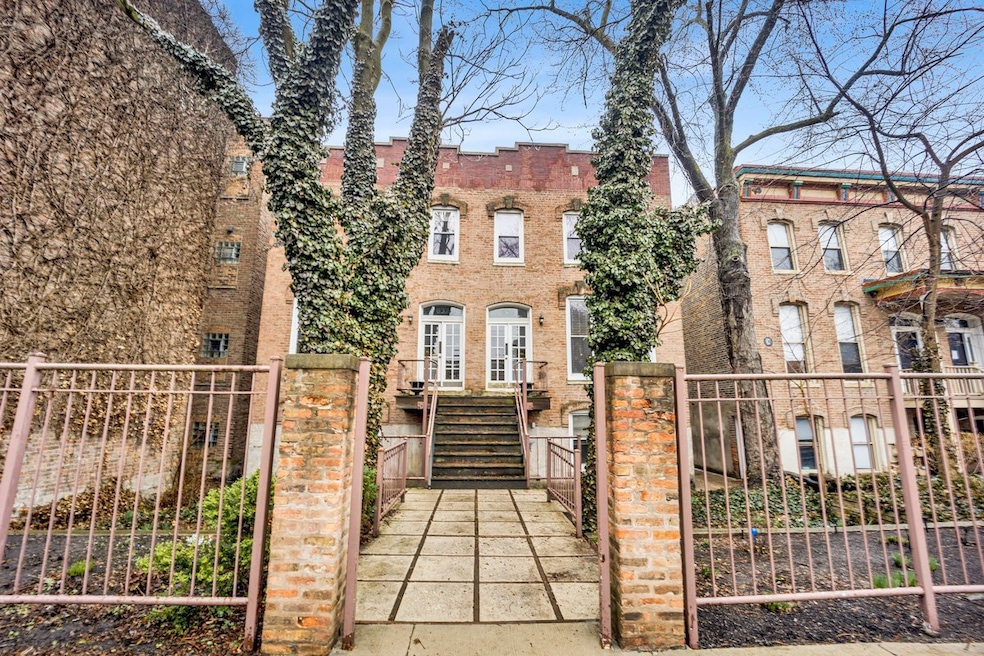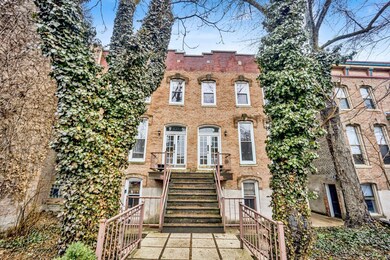
839 S Laflin St Unit 3 Chicago, IL 60607
Little Italy NeighborhoodHighlights
- Deck
- Forced Air Heating and Cooling System
- 2-minute walk to Piazza Dimaggio
- Wood Flooring
- Dogs and Cats Allowed
About This Home
As of May 2024A hidden gem! This top floor 2 bed 1 bath expansive condo features polished hardwood throughout, skylight, west and south facing light, large bedrooms, beautiful entertaining and living room space, external parking and a large patio. Just steps from UIC medical and campus, RUSH, Taylor street, highway access and CTA train and bus and yet nestled into an old neighborhood full of gorgeous brick cottages, turn of the century millwork and plenty of small parks making lots of greenspaces within a hop of your front door. Built (varying reports of 1866-1868) with more southern architecture in mind, the boutique 6 unit building feels much more stately and yet intimate. The entryway is shared with just one other unit and upon entering, your private staircase leads you up with a skylight perched to light the steps as you walk up. Blonde oak gleams throughout the unit and has remained unpainted. Plenty of windows make this home great for ones leafy pets. Soapstone counters of deep black and stainless steel appliances pair well together with the exposed woodiness. Both bedrooms are great sizes with a shared bathroom and in unit laundry off the hallway. The back opens to a generously sized patio and an assigned parking space. This building is investment friendly and ideally located. A rare find in the sought-after Little Italy, Tri Taylor, UIC and Hospital District area.
Last Agent to Sell the Property
Fulton Grace Realty License #475157344 Listed on: 04/09/2024

Property Details
Home Type
- Condominium
Est. Annual Taxes
- $6,273
Year Built
- Built in 1868
HOA Fees
- $323 Monthly HOA Fees
Home Design
- Brick Exterior Construction
Interior Spaces
- 1,075 Sq Ft Home
- 1-Story Property
- Wood Flooring
- Laundry in unit
Bedrooms and Bathrooms
- 2 Bedrooms
- 2 Potential Bedrooms
- 1 Full Bathroom
Parking
- 1 Open Parking Space
- 1 Parking Space
- Parking Included in Price
- Assigned Parking
Outdoor Features
- Deck
Utilities
- Forced Air Heating and Cooling System
- Heating System Uses Natural Gas
- Lake Michigan Water
Community Details
Overview
- Association fees include water, insurance, exterior maintenance, lawn care, scavenger
- 6 Units
Pet Policy
- Dogs and Cats Allowed
Ownership History
Purchase Details
Home Financials for this Owner
Home Financials are based on the most recent Mortgage that was taken out on this home.Purchase Details
Home Financials for this Owner
Home Financials are based on the most recent Mortgage that was taken out on this home.Purchase Details
Purchase Details
Home Financials for this Owner
Home Financials are based on the most recent Mortgage that was taken out on this home.Purchase Details
Home Financials for this Owner
Home Financials are based on the most recent Mortgage that was taken out on this home.Purchase Details
Home Financials for this Owner
Home Financials are based on the most recent Mortgage that was taken out on this home.Purchase Details
Home Financials for this Owner
Home Financials are based on the most recent Mortgage that was taken out on this home.Similar Homes in Chicago, IL
Home Values in the Area
Average Home Value in this Area
Purchase History
| Date | Type | Sale Price | Title Company |
|---|---|---|---|
| Warranty Deed | $350,000 | Fidelity National Title | |
| Warranty Deed | $325,000 | Chicago Title | |
| Interfamily Deed Transfer | -- | None Available | |
| Warranty Deed | $297,000 | Chicago Title Insurance Co | |
| Warranty Deed | $187,000 | -- | |
| Warranty Deed | $162,000 | -- | |
| Interfamily Deed Transfer | $127,000 | -- |
Mortgage History
| Date | Status | Loan Amount | Loan Type |
|---|---|---|---|
| Open | $315,000 | New Conventional | |
| Previous Owner | $257,500 | New Conventional | |
| Previous Owner | $260,000 | New Conventional | |
| Previous Owner | $230,200 | Stand Alone First | |
| Previous Owner | $29,664 | Stand Alone Second | |
| Previous Owner | $237,312 | Purchase Money Mortgage | |
| Previous Owner | $94,000 | Credit Line Revolving | |
| Previous Owner | $50,000 | Credit Line Revolving | |
| Previous Owner | $177,750 | Unknown | |
| Previous Owner | $177,650 | FHA | |
| Previous Owner | $153,900 | No Value Available | |
| Previous Owner | $120,650 | Purchase Money Mortgage |
Property History
| Date | Event | Price | Change | Sq Ft Price |
|---|---|---|---|---|
| 05/22/2024 05/22/24 | Sold | $350,000 | -2.8% | $326 / Sq Ft |
| 04/27/2024 04/27/24 | Pending | -- | -- | -- |
| 04/09/2024 04/09/24 | For Sale | $359,900 | +10.7% | $335 / Sq Ft |
| 06/22/2020 06/22/20 | Sold | $325,000 | -4.1% | $302 / Sq Ft |
| 05/17/2020 05/17/20 | Pending | -- | -- | -- |
| 05/08/2020 05/08/20 | For Sale | $339,000 | -- | $315 / Sq Ft |
Tax History Compared to Growth
Tax History
| Year | Tax Paid | Tax Assessment Tax Assessment Total Assessment is a certain percentage of the fair market value that is determined by local assessors to be the total taxable value of land and additions on the property. | Land | Improvement |
|---|---|---|---|---|
| 2024 | $6,457 | $33,982 | $6,027 | $27,955 |
| 2023 | $6,273 | $33,816 | $3,659 | $30,157 |
| 2022 | $6,273 | $33,816 | $3,659 | $30,157 |
| 2021 | $6,822 | $33,815 | $3,659 | $30,156 |
| 2020 | $4,355 | $22,585 | $3,659 | $18,926 |
| 2019 | $4,298 | $24,750 | $3,659 | $21,091 |
| 2018 | $4,224 | $24,750 | $3,659 | $21,091 |
| 2017 | $5,543 | $29,036 | $3,228 | $25,808 |
| 2016 | $5,315 | $29,036 | $3,228 | $25,808 |
| 2015 | $4,840 | $29,036 | $3,228 | $25,808 |
| 2014 | $3,349 | $20,620 | $2,744 | $17,876 |
| 2013 | $3,272 | $20,620 | $2,744 | $17,876 |
Agents Affiliated with this Home
-
Samantha Wren

Seller's Agent in 2024
Samantha Wren
Fulton Grace
(845) 489-7998
1 in this area
102 Total Sales
-
Barbara O'Connor

Buyer's Agent in 2024
Barbara O'Connor
Baird & Warner
(773) 491-5631
2 in this area
458 Total Sales
-
Peter Gordon

Seller's Agent in 2020
Peter Gordon
C. Gallucci Realty, Inc.
(312) 388-7170
26 in this area
41 Total Sales
Map
Source: Midwest Real Estate Data (MRED)
MLS Number: 12024629
APN: 17-17-317-081-1006
- 1448 W Taylor St
- 1439 W Lexington St
- 1012 S Loomis St Unit F
- 727 S Ashland Ave Unit C
- 1426 W Lexington St Unit 1
- 711 S Ashland Ave Unit K
- 234 W Polk St Unit 4111
- 234 W Polk St Unit 2702
- 234 W Polk St Unit 2501
- 234 W Polk St Unit 3403
- 234 W Polk St Unit 2811
- 234 W Polk St Unit 2907
- 234 W Polk St Unit 3701
- 234 W Polk St Unit 3702
- 234 W Polk St Unit 2412
- 234 W Polk St Unit 2810
- 234 W Polk St Unit 2804
- 234 W Polk St Unit 3002
- 234 W Polk St Unit 2905
- 234 W Polk St Unit 3103

