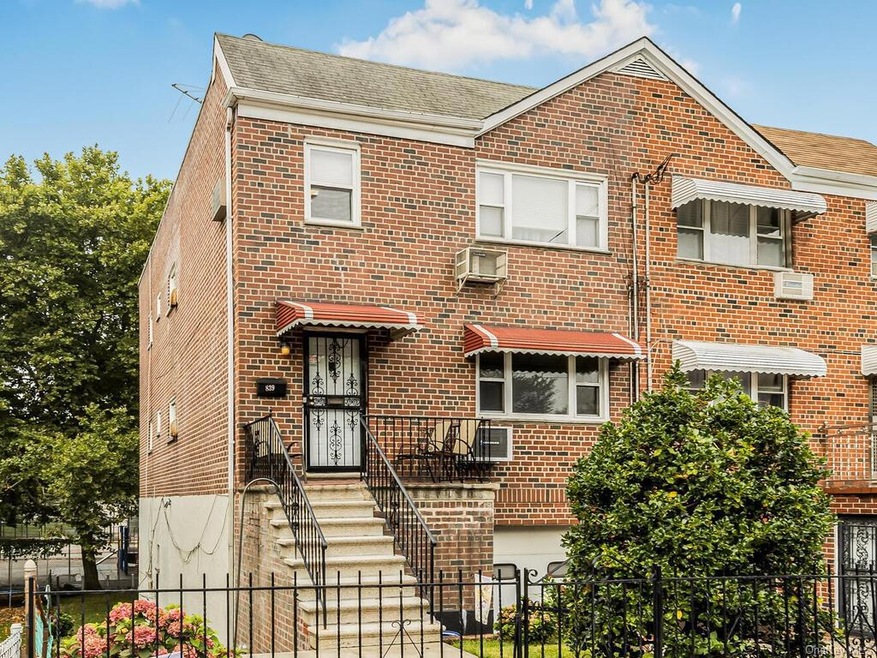
839 Swinton Ave Bronx, NY 10465
Throgs Neck-Edgewater Park NeighborhoodHighlights
- Property is near public transit
- 1 Car Attached Garage
- Park
- Wood Flooring
- Cooling System Mounted In Outer Wall Opening
- Hot Water Heating System
About This Home
As of October 2024Nestled in the heart of Throggs Neck, this two-family home offers the perfect blend of comfort and convenience. Proudly owned by the same family for over 50 years, it exudes a sense of warmth and history. First time on the market! Ideal for extended families or investors. First floor apartment boasts 2 bedrooms and the 2 floor unit boasts 3 bedrooms and has been fully renovated. The home also includes a one car garage and driveway. Enjoy a private backyard, perfect for relaxation and gatherings. Whether you're seeking a place to call home or a wise investment opportunity, this property offers both. This home is conveniently located near local amenities, including shopping centers, restaurants, and public transportation, and close to schools. Don't miss out on this fantastic opportunity, and a chance to own a piece of Throggs Neck history.
Last Agent to Sell the Property
Christie's Int. Real Estate Brokerage Phone: 914-557-9109 License #10401277654 Listed on: 07/25/2024

Co-Listed By
Christie's Int. Real Estate Brokerage Phone: 914-557-9109 License #10401322121
Property Details
Home Type
- Multi-Family
Est. Annual Taxes
- $7,616
Year Built
- Built in 1965
Lot Details
- 3,101 Sq Ft Lot
- Two or More Common Walls
Parking
- 1 Car Attached Garage
- Driveway
Home Design
- Brick Exterior Construction
- Block Exterior
Interior Spaces
- 2,904 Sq Ft Home
- Wood Flooring
- Walk-Out Basement
Bedrooms and Bathrooms
- 5 Bedrooms
- 2 Full Bathrooms
Location
- Property is near public transit
Utilities
- Cooling System Mounted In Outer Wall Opening
- Window Unit Cooling System
- Hot Water Heating System
- Heating System Uses Natural Gas
Listing and Financial Details
- Assessor Parcel Number 05547-0018
Community Details
Overview
- 2 Units
Recreation
- Park
Building Details
- 2 Separate Electric Meters
- 2 Separate Gas Meters
Ownership History
Purchase Details
Home Financials for this Owner
Home Financials are based on the most recent Mortgage that was taken out on this home.Purchase Details
Purchase Details
Similar Homes in Bronx, NY
Home Values in the Area
Average Home Value in this Area
Purchase History
| Date | Type | Sale Price | Title Company |
|---|---|---|---|
| Deed | $960,000 | -- | |
| Interfamily Deed Transfer | -- | -- | |
| Interfamily Deed Transfer | -- | -- | |
| Interfamily Deed Transfer | -- | -- | |
| Interfamily Deed Transfer | -- | -- |
Mortgage History
| Date | Status | Loan Amount | Loan Type |
|---|---|---|---|
| Open | $576,000 | Purchase Money Mortgage |
Property History
| Date | Event | Price | Change | Sq Ft Price |
|---|---|---|---|---|
| 10/29/2024 10/29/24 | Sold | $960,000 | 0.0% | $331 / Sq Ft |
| 08/06/2024 08/06/24 | Pending | -- | -- | -- |
| 07/30/2024 07/30/24 | Off Market | $960,000 | -- | -- |
| 07/26/2024 07/26/24 | For Sale | $900,000 | -- | $310 / Sq Ft |
Tax History Compared to Growth
Tax History
| Year | Tax Paid | Tax Assessment Tax Assessment Total Assessment is a certain percentage of the fair market value that is determined by local assessors to be the total taxable value of land and additions on the property. | Land | Improvement |
|---|---|---|---|---|
| 2025 | $7,664 | $40,450 | $8,333 | $32,117 |
| 2024 | $7,664 | $38,160 | $7,985 | $30,175 |
| 2023 | $7,311 | $36,000 | $8,187 | $27,813 |
| 2022 | $6,928 | $44,100 | $11,940 | $32,160 |
| 2021 | $7,000 | $46,320 | $11,940 | $34,380 |
| 2020 | $6,839 | $41,520 | $11,940 | $29,580 |
| 2019 | $6,359 | $33,480 | $11,940 | $21,540 |
| 2018 | $5,818 | $30,000 | $11,940 | $18,060 |
| 2017 | $5,596 | $28,920 | $11,940 | $16,980 |
| 2016 | $5,651 | $29,820 | $11,940 | $17,880 |
| 2015 | $3,800 | $34,380 | $13,260 | $21,120 |
| 2014 | $3,800 | $33,081 | $12,759 | $20,322 |
Agents Affiliated with this Home
-
Alicia Ricciardi
A
Seller's Agent in 2024
Alicia Ricciardi
Christie's Int. Real Estate
1 in this area
6 Total Sales
-
Lizette Sinhart

Seller Co-Listing Agent in 2024
Lizette Sinhart
Christie's Int. Real Estate
(917) 757-3762
2 in this area
53 Total Sales
-
Elsa Ni

Buyer's Agent in 2024
Elsa Ni
Motivated Access Realty Corp.
(347) 933-0712
3 in this area
13 Total Sales
Map
Source: OneKey® MLS
MLS Number: KEY6319461
APN: 05547-0018
- 837 Swinton Ave
- 831 Swinton Ave
- 815 Swinton Ave
- 2775 Cross Bronx Expy
- 830 Quincy Ave
- - Ave
- 2808 Philip Ave
- 2839 Philip Ave
- 755 Calhoun Ave
- 731 Quincy Ave
- 2864 Philip Ave
- 2866 Philip Ave
- 1026 Swinton Ave
- 1028 Swinton Ave
- 1032 Swinton Ave
- 1020 Calhoun Ave
- 1045 Calhoun Ave
- 2886 Randall Ave
- 2862 Roosevelt Ave
- 751 Logan Ave
