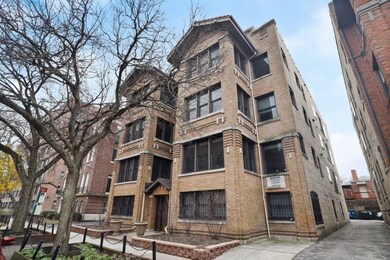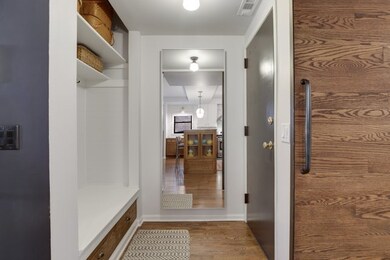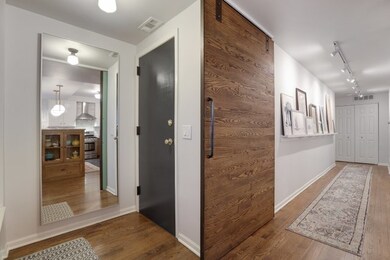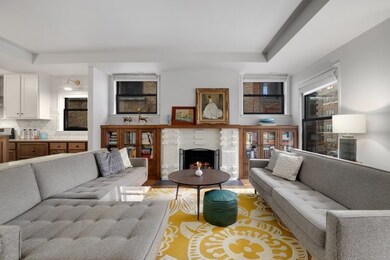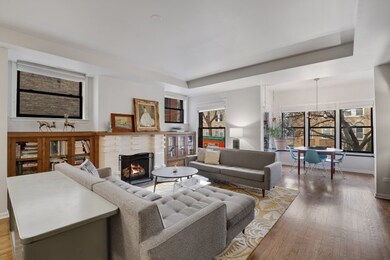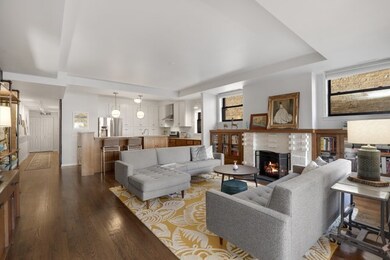
839 W Ainslie St Unit 1 Chicago, IL 60640
Margate Park NeighborhoodEstimated Value: $348,000 - $479,000
Highlights
- Deck
- Main Floor Bedroom
- Breakfast Bar
- Wood Flooring
- Stainless Steel Appliances
- 3-minute walk to Buttercup Park
About This Home
As of February 2021Location, size, finishes... no sacrifices needed here. This adorably updated 2 bedroom 2 bathroom condo on one of Uptown's most charming lakeside blocks comes with en suite bathrooms and walk-in closets in both bedrooms, a deeded parking space, and an additional storage unit to boot. The kitchen has plenty of prep space on its beautiful quartz countertops and you have all the storage you need with appliance "garages" as well. The sun room in front has versatility to serve as a dining room, a bright and sunny home office nook, reading room, or a playspace for a child. The large back deck faces single family homes on Castlewood Terrace and so affords more privacy than your average Chicago deck. A mudroom has been added to the front entrance which also boasts a hung sliding door. The building is on a quiet street which provides the best of both worlds as far as location and convenience. Buttercup Park is on one end of the block and an even shorter walk to the east brings you to green space along the lake and the Margate Fieldhouse park facilities. The CTA, Lakeshore Drive, and express buses are all close by. Come take a look! (Note - one of the bathrooms is being remodeled - it will have finishes roughly similar to the pictured bathroom)
Last Listed By
Keller Williams ONEChicago License #475177445 Listed on: 12/22/2020

Property Details
Home Type
- Condominium
Est. Annual Taxes
- $5,759
Year Built | Renovated
- 1911 | 2002
Lot Details
- Southern Exposure
- East or West Exposure
HOA Fees
- $272 per month
Home Design
- Brick Exterior Construction
Interior Spaces
- Gas Log Fireplace
- Wood Flooring
Kitchen
- Breakfast Bar
- Oven or Range
- Range Hood
- Microwave
- Freezer
- Dishwasher
- Stainless Steel Appliances
- Kitchen Island
- Disposal
Bedrooms and Bathrooms
- Main Floor Bedroom
- Primary Bathroom is a Full Bathroom
- Bathroom on Main Level
- Dual Sinks
Laundry
- Laundry on main level
- Dryer
- Washer
Parking
- Parking Available
- Parking Included in Price
- Assigned Parking
Utilities
- Forced Air Heating and Cooling System
- Heating System Uses Gas
Additional Features
- North or South Exposure
- Deck
- Property is near a bus stop
Community Details
- Pets Allowed
Ownership History
Purchase Details
Home Financials for this Owner
Home Financials are based on the most recent Mortgage that was taken out on this home.Purchase Details
Home Financials for this Owner
Home Financials are based on the most recent Mortgage that was taken out on this home.Purchase Details
Home Financials for this Owner
Home Financials are based on the most recent Mortgage that was taken out on this home.Similar Homes in Chicago, IL
Home Values in the Area
Average Home Value in this Area
Purchase History
| Date | Buyer | Sale Price | Title Company |
|---|---|---|---|
| Popa Valer | $410,000 | Fidelity National Title | |
| Lawber Ryan | $233,000 | Stewart Title Company | |
| Mullins Christopher M | $299,000 | Ticor Title Insurance |
Mortgage History
| Date | Status | Borrower | Loan Amount |
|---|---|---|---|
| Previous Owner | Popa Valer | $307,425 | |
| Previous Owner | Lawber Erinn | $184,000 | |
| Previous Owner | Lawber Ryan | $186,320 | |
| Previous Owner | Mullins Christopher M | $44,850 | |
| Previous Owner | Mullins Christopher M | $239,200 |
Property History
| Date | Event | Price | Change | Sq Ft Price |
|---|---|---|---|---|
| 02/26/2021 02/26/21 | Sold | $409,900 | 0.0% | $293 / Sq Ft |
| 12/26/2020 12/26/20 | Pending | -- | -- | -- |
| 12/22/2020 12/22/20 | For Sale | $409,900 | -- | $293 / Sq Ft |
Tax History Compared to Growth
Tax History
| Year | Tax Paid | Tax Assessment Tax Assessment Total Assessment is a certain percentage of the fair market value that is determined by local assessors to be the total taxable value of land and additions on the property. | Land | Improvement |
|---|---|---|---|---|
| 2024 | $5,759 | $38,415 | $7,758 | $30,657 |
| 2023 | $5,759 | $28,000 | $6,935 | $21,065 |
| 2022 | $5,759 | $28,000 | $6,935 | $21,065 |
| 2021 | $5,630 | $27,999 | $6,934 | $21,065 |
| 2020 | $6,729 | $30,206 | $4,334 | $25,872 |
| 2019 | $6,694 | $33,317 | $4,334 | $28,983 |
| 2018 | $6,581 | $33,317 | $4,334 | $28,983 |
| 2017 | $4,473 | $20,780 | $3,814 | $16,966 |
| 2016 | $4,162 | $20,780 | $3,814 | $16,966 |
| 2015 | $3,808 | $20,780 | $3,814 | $16,966 |
| 2014 | $3,644 | $19,641 | $2,947 | $16,694 |
| 2013 | $3,572 | $19,641 | $2,947 | $16,694 |
Agents Affiliated with this Home
-
Christopher Engelmann

Seller's Agent in 2021
Christopher Engelmann
Keller Williams ONEChicago
(312) 533-6523
6 in this area
235 Total Sales
-
Sara McCarthy

Buyer's Agent in 2021
Sara McCarthy
Keller Williams ONEChicago
(312) 961-4872
6 in this area
334 Total Sales
Map
Source: Midwest Real Estate Data (MRED)
MLS Number: MRD10954876
APN: 14-08-417-056-1006
- 847 W Ainslie St Unit 3W
- 847 W Ainslie St Unit 3E
- 847 W Ainslie St Unit 2E
- 847 W Ainslie St Unit 1E
- 840 W Ainslie St Unit CG
- 4880 N Marine Dr Unit 614
- 4920 N Marine Dr Unit 411
- 4950 N Marine Dr Unit 803
- 4950 N Marine Dr Unit 1102
- 858 W Margate Terrace
- 4960 N Marine Dr Unit 1012
- 4960 N Marine Dr Unit 710
- 4960 N Marine Dr Unit 512
- 4970 N Marine Dr Unit 526
- 823 W Gunnison St Unit 1E
- 909 W Gunnison St Unit 2E
- 921 W Gunnison St Unit 1W
- 5000 N Marine Dr Unit 12D
- 5000 N Marine Dr Unit 8C
- 5000 N Marine Dr Unit 6E
- 839 W Ainslie St Unit 8392
- 839 W Ainslie St Unit 839G
- 839 W Ainslie St Unit 8393
- 839 W Ainslie St Unit PS3
- 839 W Ainslie St Unit PS2
- 839 W Ainslie St Unit 8391
- 839 W Ainslie St Unit PS1
- 839 W Ainslie St Unit PS4
- 839 W Ainslie St Unit 3W
- 839 W Ainslie St Unit G
- 839 W Ainslie St Unit 1
- 837 W Ainslie St Unit 8372
- 837 W Ainslie St Unit 8373
- 837 W Ainslie St Unit 8371
- 837 W Ainslie St Unit 837G
- 837 W Ainslie St Unit 3E
- 837 W Ainslie St Unit 3
- 837 W Ainslie St Unit 1E
- 841 W Ainslie St Unit 3
- 841 W Ainslie St Unit 1W

