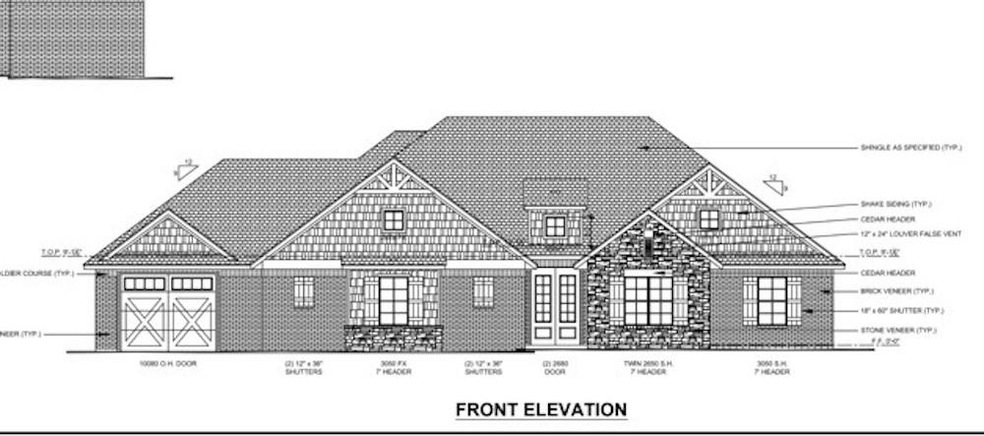
8390 Red Feather Arcadia, OK 73007
Highlights
- New Construction
- Craftsman Architecture
- Corner Lot
- Centennial Elementary School Rated A
- Wooded Lot
- Covered patio or porch
About This Home
As of November 2024This beautiful under construction home, sitting on almost a full acre, includes all of the amenities and space that make it perfect for entertaining or relaxing at home. This gated, wooded community provides privacy and seclusion, and is only minutes away from I-35 and Route 66! The master bathroom was thoughtfully designed to create an atmosphere of resort-style living. The spacious open kitchen features a large pantry, a separate cooktop, built-in oven and microwave. From the tall ceilings and large bedrooms to the post tension commercial-grade foundation, upgraded appliances and insulation package, this home has it all!
Home Details
Home Type
- Single Family
Est. Annual Taxes
- $4,148
Year Built
- Built in 2020 | New Construction
Lot Details
- 1 Acre Lot
- Corner Lot
- Wooded Lot
HOA Fees
- $50 Monthly HOA Fees
Parking
- 3 Car Attached Garage
Home Design
- Craftsman Architecture
- Traditional Architecture
- Slab Foundation
- Brick Frame
- Composition Roof
Interior Spaces
- 2,272 Sq Ft Home
- 1-Story Property
- Metal Fireplace
- Inside Utility
- Laundry Room
Bedrooms and Bathrooms
- 3 Bedrooms
Schools
- Centennial Elementary School
- Central Middle School
- Memorial High School
Additional Features
- Covered patio or porch
- Central Heating and Cooling System
Community Details
- Association fees include gated entry, greenbelt
- Mandatory home owners association
Listing and Financial Details
- Legal Lot and Block 28 / 1
Ownership History
Purchase Details
Home Financials for this Owner
Home Financials are based on the most recent Mortgage that was taken out on this home.Purchase Details
Home Financials for this Owner
Home Financials are based on the most recent Mortgage that was taken out on this home.Purchase Details
Home Financials for this Owner
Home Financials are based on the most recent Mortgage that was taken out on this home.Similar Homes in Arcadia, OK
Home Values in the Area
Average Home Value in this Area
Purchase History
| Date | Type | Sale Price | Title Company |
|---|---|---|---|
| Warranty Deed | $479,000 | Legacy Title | |
| Warranty Deed | $479,000 | Legacy Title | |
| Warranty Deed | $354,500 | Stewart Title Of Ok Inc | |
| Warranty Deed | $46,000 | Oklahoma City Abstract & Ttl |
Mortgage History
| Date | Status | Loan Amount | Loan Type |
|---|---|---|---|
| Open | $204,000 | New Conventional | |
| Closed | $204,000 | New Conventional | |
| Previous Owner | $335,255 | New Conventional | |
| Previous Owner | $289,000 | Future Advance Clause Open End Mortgage |
Property History
| Date | Event | Price | Change | Sq Ft Price |
|---|---|---|---|---|
| 11/08/2024 11/08/24 | Sold | $479,000 | 0.0% | $211 / Sq Ft |
| 10/09/2024 10/09/24 | Pending | -- | -- | -- |
| 10/05/2024 10/05/24 | For Sale | $479,000 | +71.7% | $211 / Sq Ft |
| 09/19/2024 09/19/24 | Pending | -- | -- | -- |
| 09/05/2024 09/05/24 | For Sale | $279,000 | -21.2% | $123 / Sq Ft |
| 05/14/2021 05/14/21 | Sold | $354,270 | +0.4% | $156 / Sq Ft |
| 12/31/2020 12/31/20 | Pending | -- | -- | -- |
| 10/05/2020 10/05/20 | For Sale | $352,900 | -- | $155 / Sq Ft |
Tax History Compared to Growth
Tax History
| Year | Tax Paid | Tax Assessment Tax Assessment Total Assessment is a certain percentage of the fair market value that is determined by local assessors to be the total taxable value of land and additions on the property. | Land | Improvement |
|---|---|---|---|---|
| 2024 | $4,148 | $42,774 | $6,747 | $36,027 |
| 2023 | $4,148 | $40,737 | $6,747 | $33,990 |
| 2022 | $3,750 | $38,797 | $6,747 | $32,050 |
| 2021 | $487 | $5,060 | $5,060 | $0 |
| 2020 | $1 | $8 | $8 | $0 |
| 2019 | $1 | $8 | $8 | $0 |
| 2018 | $1 | $8 | $8 | $0 |
| 2017 | $16 | $165 | $165 | $0 |
Agents Affiliated with this Home
-
S
Seller's Agent in 2024
Sarah Hardesty
Redfin
(405) 474-1279
-
M
Seller Co-Listing Agent in 2024
Michelle Leader
Redfin
(405) 693-7317
-
Troy Schroder

Buyer's Agent in 2024
Troy Schroder
Keller Williams Realty Elite
(405) 757-7207
226 Total Sales
-
Tara Levinson

Seller's Agent in 2021
Tara Levinson
LRE Realty LLC
(405) 532-6969
3,035 Total Sales
-
Eric Rognas

Buyer's Agent in 2021
Eric Rognas
Rognas Team Realty & Prop Mgmt
(405) 850-2293
76 Total Sales
Map
Source: MLSOK
MLS Number: 931009
APN: 420056495
- 8350 Red Feather
- 14210 Jack Rabbit Trail
- 14200 E Fork Rd
- 13091 Painted Sky Dr
- 12825 Painted Sky Dr
- 12875 Painted Sky Dr
- 12800 Hidden Trail
- 12774 Hidden Trail
- 12824 Hidden Trail
- 14010 N Royal Oak St
- 8240 Spotted Fawn Ridge
- 14020 N Royal Oak St
- 24500 N Westminster Rd
- 12800 Oak Ridge Rd
- 8241 Red Feather
- 8041 Longbow Dr
- 13001 Broken Arrow
- 13290 Painted Sky
- 8241 Buffalo Ridge
- 8181 Longbow
