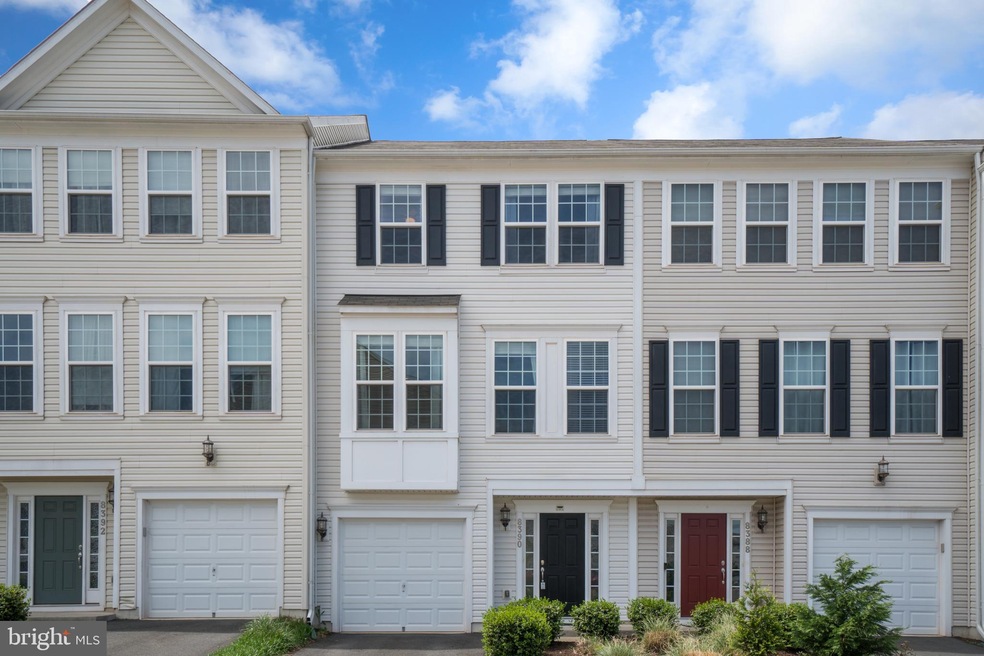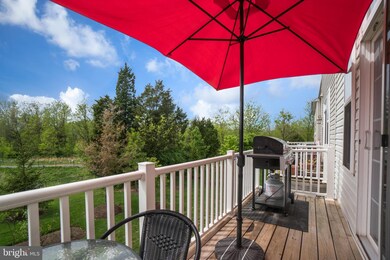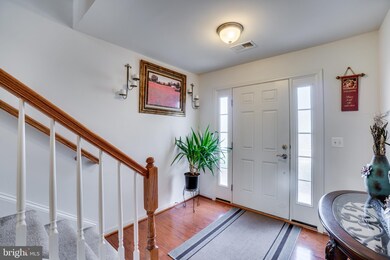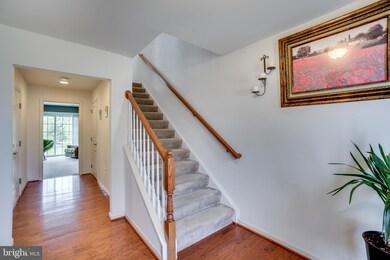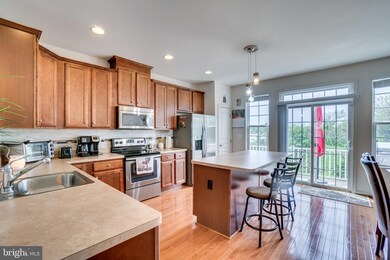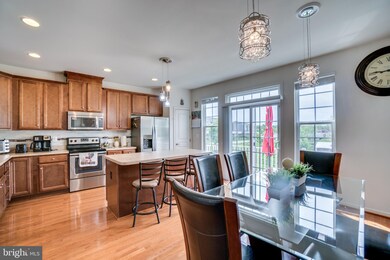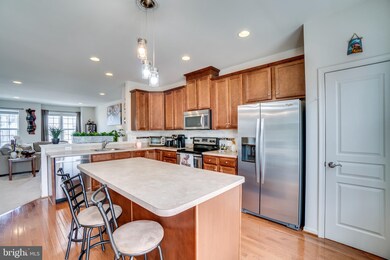
8390 Scotland Loop Unit 3 Manassas, VA 20109
West Gate NeighborhoodHighlights
- View of Trees or Woods
- Contemporary Architecture
- Attic
- Osbourn Park High School Rated A
- Wood Flooring
- Ceiling height of 9 feet or more
About This Home
As of June 2019Shows like a Model! Stanley Martin home with 4 bedrooms and 3 1/2 baths on 3 levels! Fantastic location near shopping, mall, restaurants and commuter routes. Your modern open-concept kitchen has a huge island with breakfast bar, stainless steel appliances and hardwood floors opening to the back deck for easy grilling and entertaining! No neighbors behind; just trees and open space. Beautifully designed 9 ft. ceilings, tons of windows and recessed lighting make the living areas sunny and bright. Upstairs, you will enjoy the 2 spacious family bedrooms plus the Master bedroom and bath with dual sinks and walk-in closet. Full guest bath in the hall and laundry room, too. Downstairs is another bedroom and full bath or could be used as a fun family room with sliding doors to the backyard. The garage has extra built-in storage areas. Neighborhood amenities include pool and tennis. Great place to live with so many conveniences! Manassas has a charming and historic downtown, VRE to DC, historic battlefields and live music and entertainment venues nearby like the 2 Silos Brewery and the JL Amphitheater which is only 15 minutes away! Seller is interested in including new furniture as well! Call for more information.
Last Agent to Sell the Property
Berkshire Hathaway HomeServices PenFed Realty License #0225221798 Listed on: 04/25/2019

Townhouse Details
Home Type
- Townhome
Est. Annual Taxes
- $3,551
Year Built
- Built in 2013
Lot Details
- Property is in very good condition
HOA Fees
- $120 Monthly HOA Fees
Parking
- 1 Car Attached Garage
- Front Facing Garage
- Garage Door Opener
- Driveway
Property Views
- Woods
- Garden
Home Design
- Contemporary Architecture
- Vinyl Siding
Interior Spaces
- Property has 3 Levels
- Furnished
- Ceiling height of 9 feet or more
- Living Room
- Dining Room
- Home Security System
- Attic
Flooring
- Wood
- Carpet
- Tile or Brick
Bedrooms and Bathrooms
- En-Suite Primary Bedroom
Laundry
- Laundry Room
- Laundry on upper level
Finished Basement
- Heated Basement
- Walk-Out Basement
- Basement Fills Entire Space Under The House
- Interior, Front, and Rear Basement Entry
- Garage Access
- Basement Windows
Utilities
- Central Heating and Cooling System
- Heat Pump System
Listing and Financial Details
- Assessor Parcel Number 7696-96-3355.01
Community Details
Overview
- Association fees include lawn maintenance, pool(s), snow removal, trash, insurance
- Heritage Crossin Community
- Heritage Crossing Condominium Subdivision
Recreation
- Tennis Courts
- Community Playground
- Community Pool
Ownership History
Purchase Details
Home Financials for this Owner
Home Financials are based on the most recent Mortgage that was taken out on this home.Purchase Details
Home Financials for this Owner
Home Financials are based on the most recent Mortgage that was taken out on this home.Purchase Details
Home Financials for this Owner
Home Financials are based on the most recent Mortgage that was taken out on this home.Similar Homes in the area
Home Values in the Area
Average Home Value in this Area
Purchase History
| Date | Type | Sale Price | Title Company |
|---|---|---|---|
| Warranty Deed | $347,500 | Attorney | |
| Warranty Deed | $300,000 | None Available | |
| Special Warranty Deed | $303,490 | -- |
Mortgage History
| Date | Status | Loan Amount | Loan Type |
|---|---|---|---|
| Open | $245,700 | New Conventional | |
| Closed | $272,000 | New Conventional | |
| Previous Owner | $294,566 | FHA | |
| Previous Owner | $271,900 | Stand Alone Refi Refinance Of Original Loan | |
| Previous Owner | $297,992 | FHA |
Property History
| Date | Event | Price | Change | Sq Ft Price |
|---|---|---|---|---|
| 06/06/2019 06/06/19 | Sold | $347,500 | -0.7% | $154 / Sq Ft |
| 04/29/2019 04/29/19 | Pending | -- | -- | -- |
| 04/25/2019 04/25/19 | For Sale | $350,000 | +16.7% | $155 / Sq Ft |
| 10/07/2015 10/07/15 | Sold | $300,000 | 0.0% | $133 / Sq Ft |
| 08/25/2015 08/25/15 | Pending | -- | -- | -- |
| 08/20/2015 08/20/15 | For Sale | $300,000 | -- | $133 / Sq Ft |
Tax History Compared to Growth
Tax History
| Year | Tax Paid | Tax Assessment Tax Assessment Total Assessment is a certain percentage of the fair market value that is determined by local assessors to be the total taxable value of land and additions on the property. | Land | Improvement |
|---|---|---|---|---|
| 2024 | $2,726 | $435,600 | $102,400 | $333,200 |
| 2023 | $4,204 | $404,000 | $89,000 | $315,000 |
| 2022 | $4,146 | $374,400 | $85,500 | $288,900 |
| 2021 | $4,220 | $346,000 | $85,500 | $260,500 |
| 2020 | $5,047 | $325,600 | $85,500 | $240,100 |
| 2019 | $4,676 | $301,700 | $76,900 | $224,800 |
| 2018 | $3,475 | $287,800 | $76,900 | $210,900 |
| 2017 | $3,547 | $287,600 | $76,900 | $210,700 |
| 2016 | $3,524 | $288,500 | $76,900 | $211,600 |
| 2015 | $3,229 | $271,900 | $75,000 | $196,900 |
| 2014 | $3,229 | $258,200 | $75,000 | $183,200 |
Agents Affiliated with this Home
-
Karen Nutt

Seller's Agent in 2019
Karen Nutt
BHHS PenFed (actual)
(703) 774-5187
59 Total Sales
-
Carmen Carter-Howell

Buyer's Agent in 2019
Carmen Carter-Howell
Samson Properties
(703) 932-0007
89 Total Sales
-
Lane Miller

Seller's Agent in 2015
Lane Miller
Fairfax Realty Select
(703) 855-7355
22 Total Sales
-

Buyer's Agent in 2015
Wigberto Amaya
RE/MAX
Map
Source: Bright MLS
MLS Number: VAPW465708
APN: 7696-96-3355.01
- 9926 Whitemoss Dr
- 8486 Craggan Ln
- 8555 Fortrose Dr
- 8412 Impalla Dr
- 8321 Irongate Way
- 8210 Heritage Crossing Ct
- 8317 Irongate Way
- 8221 Community Dr
- 10105 Irongate Way
- 7914 Sharpsburg Ct
- 7912 Sharpsburg Ct
- 9706 Glen Ct
- 8883 Sweetbriar St
- 8822 Tanglewood Ln
- 8818 Tanglewood Ln
- 10272 Irongate Way
- 10014 Willow Grove Trail
- 8351 Felsted Ln
- 10126 Statesboro Ct
- 8827 Oak Hollow Ct
