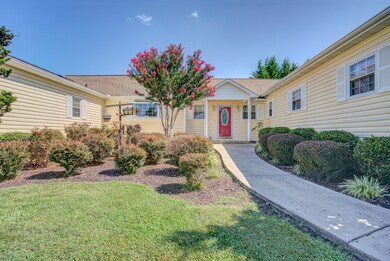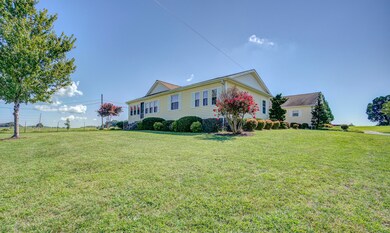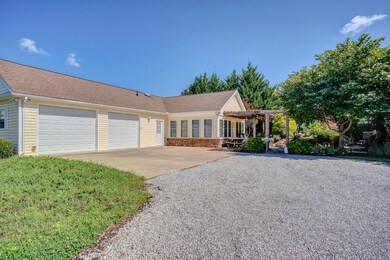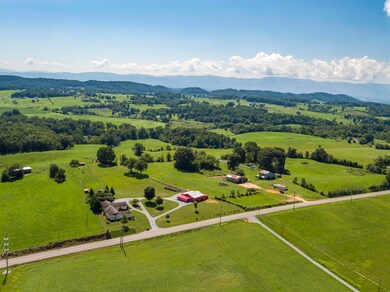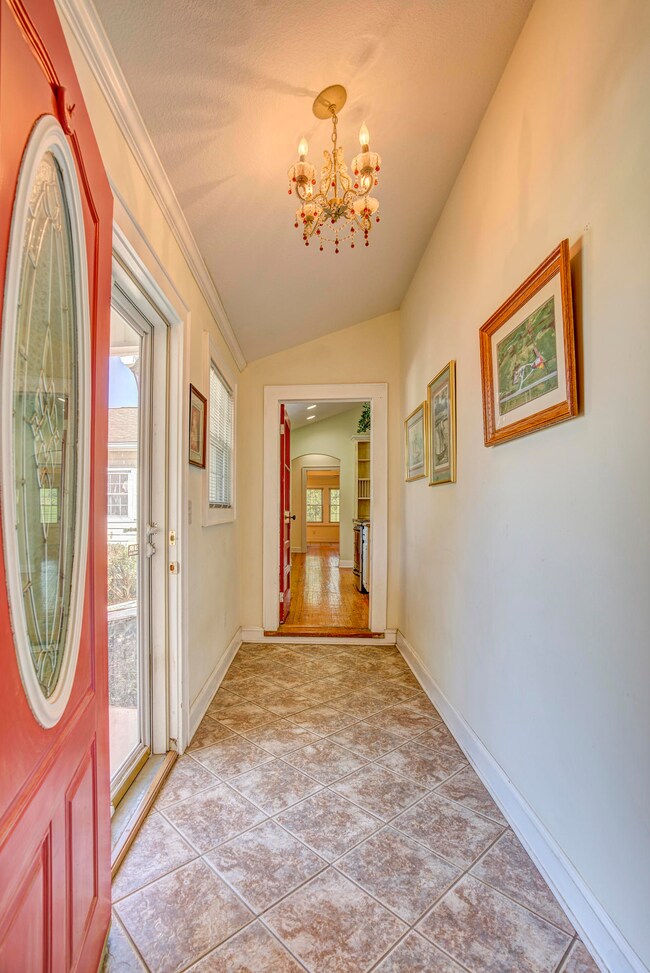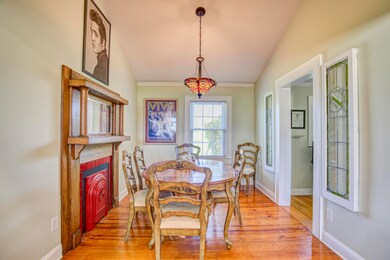
8390 Snapps Ferry Rd Chuckey, TN 37641
Estimated Value: $424,000 - $598,000
Highlights
- Barn
- RV Access or Parking
- Wood Burning Stove
- Chuckey Doak Middle School Rated 9+
- Open Floorplan
- Wood Flooring
About This Home
As of October 2020Custom-built mini farm in beautiful Greene County, 3.5 acres with stunning mountainous views and No City Taxes!
4 bedroom 3 bath home with a 2 car over sized garage. This beautiful piece of land allows you to enjoy farm life but still enjoy all the amenities of this beautifully maintained property. A large eat in kitchen and dining area retains farmhouse charm while offering various modern amenities such as stainless steel appliances, an island, Large picture window above sink and a Huge walk-in pantry. Natural light is abundant throughout the home. If you are looking for additional space to relax ,the sun room provides the ability to look out into the fully serenity garden complete with waterfall, Koi Fish, and solar lighting for nighttime enjoyment. Throughout the home you will find an abundance of high end upgrades including hardwired CAT5E to most rooms & outbuildings, raised ceilings, a custom built gas fireplace & built in surround sound in the family room. Surround Sound system, amp, 50 inch Tv, all window treatments and Koi Fish convey. Other amenities include an above ground pool with custom wrap around deck, electric, and lighting. Multiple custom matched chicken coops w/ electric, 2 livestock barns, and a Huge main barn finish off the perimeter of this adorable farm. The main barn electricity/lighting has 200 amp separate service from street. Barn also has water, coax tv cable, & wifi. This property allows you to store your RV onsite up to a 45' motorhome in the enclosed storage area attached to the main barn with a 30 amp RV service. Also attached to the barn is a fully furnished 36x16 building with electric circuits, utility room, hot water heater, roll up door, fully insulated, dry walled and painted. This would be a perfect space for an in-law suite, workout space, extra garage, etc. Bring the kids, bring the animals, friends & family, this home was built for entertaining!
Home Details
Home Type
- Single Family
Est. Annual Taxes
- $1,170
Year Built
- Built in 1948 | Remodeled
Lot Details
- 3.34 Acre Lot
- Level Lot
- Property is in good condition
- Property is zoned RS
Parking
- 2 Car Attached Garage
- Gravel Driveway
- RV Access or Parking
Home Design
- Block Foundation
- Shingle Roof
- Vinyl Siding
Interior Spaces
- 3,012 Sq Ft Home
- 1-Story Property
- Open Floorplan
- Ceiling Fan
- Wood Burning Stove
- Gas Log Fireplace
- Double Pane Windows
- Entrance Foyer
- Combination Kitchen and Dining Room
- Bonus Room
- Heated Sun or Florida Room
Kitchen
- Eat-In Kitchen
- Kitchen Island
- Laminate Countertops
- Utility Sink
Flooring
- Wood
- Ceramic Tile
Bedrooms and Bathrooms
- 4 Bedrooms
- Walk-In Closet
- Whirlpool Bathtub
Laundry
- Laundry Room
- Washer and Electric Dryer Hookup
Attic
- Attic Floors
- Pull Down Stairs to Attic
Basement
- Dirt Floor
- Block Basement Construction
- Basement Cellar
- Crawl Space
Home Security
- Home Security System
- Fire and Smoke Detector
Outdoor Features
- Shed
- Outbuilding
Schools
- Chuckey Elementary School
- Chuckey Doak Middle School
- Chuckey Doak High School
Farming
- Barn
Utilities
- Central Heating and Cooling System
- Heating System Uses Propane
- Heat Pump System
- Septic Tank
- Cable TV Available
Community Details
- FHA/VA Approved Complex
Listing and Financial Details
- Assessor Parcel Number 045 073.00
Ownership History
Purchase Details
Home Financials for this Owner
Home Financials are based on the most recent Mortgage that was taken out on this home.Purchase Details
Home Financials for this Owner
Home Financials are based on the most recent Mortgage that was taken out on this home.Purchase Details
Home Financials for this Owner
Home Financials are based on the most recent Mortgage that was taken out on this home.Purchase Details
Purchase Details
Similar Homes in Chuckey, TN
Home Values in the Area
Average Home Value in this Area
Purchase History
| Date | Buyer | Sale Price | Title Company |
|---|---|---|---|
| Greene Garry | $397,500 | Foundation Title And Escrow | |
| Rogers George Robert W | -- | Foundation T&E Johnson City | |
| Rogers George Robert W | $250,000 | -- | |
| Pitt Lynn Debbie | $90,000 | -- | |
| Greenway Martha Sue | -- | -- |
Mortgage History
| Date | Status | Borrower | Loan Amount |
|---|---|---|---|
| Open | Greene Garry | $397,500 | |
| Closed | Greene Garry | $397,500 | |
| Previous Owner | Lynn Pitt Robert | $85,000 |
Property History
| Date | Event | Price | Change | Sq Ft Price |
|---|---|---|---|---|
| 10/16/2020 10/16/20 | Sold | $397,500 | +1.9% | $132 / Sq Ft |
| 09/05/2020 09/05/20 | Pending | -- | -- | -- |
| 09/02/2020 09/02/20 | For Sale | $389,900 | +56.0% | $129 / Sq Ft |
| 12/13/2013 12/13/13 | Sold | $250,000 | -13.8% | $87 / Sq Ft |
| 09/27/2013 09/27/13 | Pending | -- | -- | -- |
| 04/02/2013 04/02/13 | For Sale | $289,900 | -- | $100 / Sq Ft |
Tax History Compared to Growth
Tax History
| Year | Tax Paid | Tax Assessment Tax Assessment Total Assessment is a certain percentage of the fair market value that is determined by local assessors to be the total taxable value of land and additions on the property. | Land | Improvement |
|---|---|---|---|---|
| 2024 | $1,170 | $70,900 | $10,950 | $59,950 |
| 2023 | $1,170 | $70,900 | $0 | $0 |
| 2022 | $910 | $45,150 | $8,150 | $37,000 |
| 2021 | $910 | $45,150 | $8,150 | $37,000 |
| 2020 | $910 | $45,150 | $8,150 | $37,000 |
| 2019 | $910 | $45,150 | $8,150 | $37,000 |
| 2018 | $867 | $43,025 | $8,150 | $34,875 |
| 2017 | $837 | $42,425 | $8,250 | $34,175 |
| 2016 | $795 | $42,425 | $8,250 | $34,175 |
| 2015 | $795 | $42,425 | $8,250 | $34,175 |
| 2014 | $795 | $42,425 | $8,250 | $34,175 |
Agents Affiliated with this Home
-
Jim Griffin

Seller's Agent in 2020
Jim Griffin
LPT Realty - Griffin Home Group
(423) 482-0743
946 Total Sales
-
M
Seller Co-Listing Agent in 2020
MINDY LITTLE
LPT Realty - Griffin Home Group
-
Courtney Shaw

Buyer's Agent in 2020
Courtney Shaw
RE/MAX
(423) 833-2724
83 Total Sales
-
Miranda Myers

Seller's Agent in 2013
Miranda Myers
HOMETOWN REALTY OF GREENEVILLE
(423) 639-2345
89 Total Sales
-
GINIA JOHNSTON
G
Seller Co-Listing Agent in 2013
GINIA JOHNSTON
HOMETOWN REALTY OF GREENEVILLE
(423) 823-0414
75 Total Sales
-
Vickie Ricker

Buyer's Agent in 2013
Vickie Ricker
REALTY EXECUTIVES EAST TN REALTORS
(423) 470-6655
160 Total Sales
Map
Source: Tennessee/Virginia Regional MLS
MLS Number: 9912589
APN: 045-073.00
- Tbd Rheatown Rd
- 4773&4775 Rheatown Rd
- 655 Old Snapps Ferry Rd
- 330 Robertson Rd
- 8185 Kingsport Hwy
- Lot 13 Rheatown Rd
- 0 Rheatown Rd
- 00 Kingsport Hwy
- 1335 Old Snapps Ferry Rd
- 6245 Snapps Ferry Rd
- 50 Idell Cir
- 463 Pine Ridge Dr
- 5980 Snapps Ferry Rd
- 850 Quaker Knob Rd
- 2200 Rd
- 2200 Rd
- 71 Wandering Dr
- 2020 Doty Chapel Rd
- 810 Sugar Bowl Rd
- 225 Mary Lamons Rd
- 8390 Snapps Ferry Rd
- 8280 Snapps Ferry Rd
- 3881 Rheatown Rd
- 4000 Rheatown Rd
- 00 Old Snapps Ferry Rd
- 3750 Rheatown Rd
- 8165 Snapps Ferry Rd
- 70 Old Snapps Ferry Rd
- 8080 Snapps Ferry Rd
- 8085 Snapps Ferry Rd
- 3730 Rheatown Rd
- 8065 Snapps Ferry Rd
- 8081 Snapps Ferry Rd
- 8081 Snapps Ferry Rd
- 8081 Snapps Ferry Rd
- 8081 Snapps Ferry Rd
- 4175 Rheatown Rd
- 8030 Snapps Ferry Rd
- 3600 Rheatown Rd
- 8055 Snapps Ferry Rd

