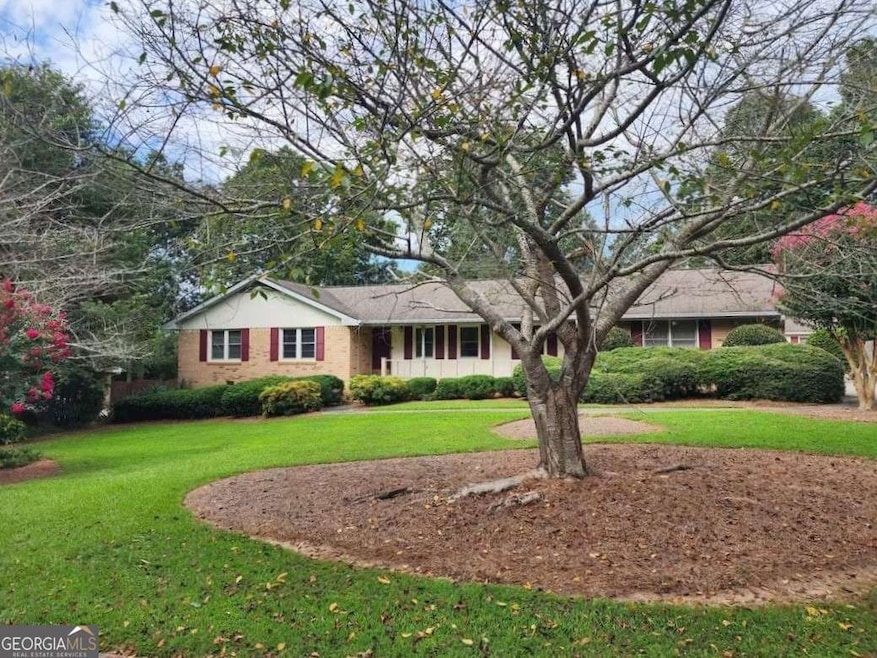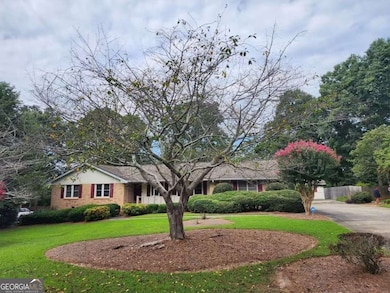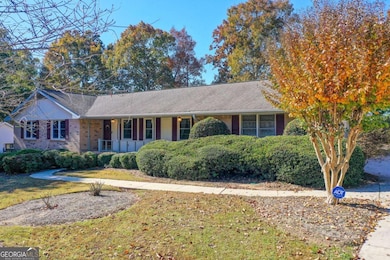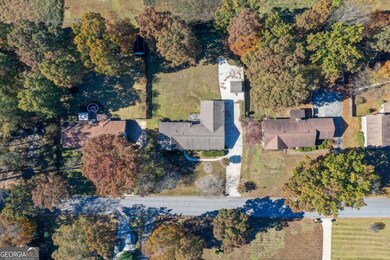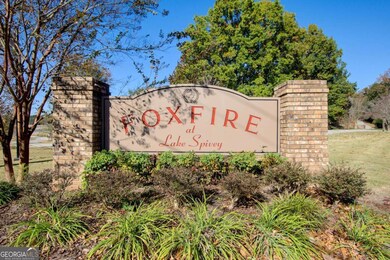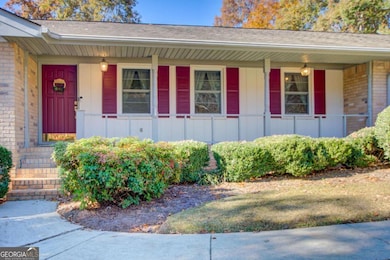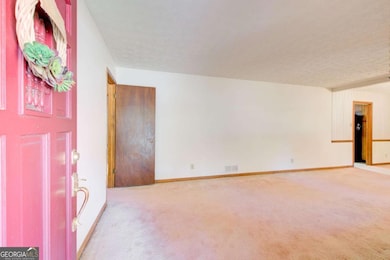8391 Winston Way Unit 1 Jonesboro, GA 30236
Estimated payment $2,002/month
Highlights
- Dining Room Seats More Than Twelve
- Ranch Style House
- Sun or Florida Room
- Wooded Lot
- Wood Flooring
- High Ceiling
About This Home
Discover this stunning ranch-style home on an expansive lot in the prestigious Lake Spivey community! Welcome to a spacious 4-bedroom, 3-bath retreat designed for comfort and entertaining. Step inside to a bright and inviting living area, complemented by a formal dining room with beautiful windows-perfect for gatherings. The gourmet kitchen features ceramic tile floors, stained cabinetry, and sleek black appliances, opening seamlessly into a large family room with gleaming hardwood floors and a stacked-stone fireplace. Enjoy the versatility of a sunroom, keeping room, or study with built-in cabinets and abundant natural light, leading to a private patio with direct access to the primary suite. The main primary suite boasts hardwood floors, a cozy sitting area, a walk-in closet with custom shelving, and a luxurious private bath with ceramic tile and an extended countertop. A second primary suite on the main level offers its own full bath and hardwood floors, while two additional spacious bedrooms share another full bath. Outside, you'll find a private, fenced backyard with a large patio-ideal for entertaining-plus a storage building and side-entry garage. Conveniently located near shopping, major interstates, golf courses, Lake Spivey Country Club, and Clayton County International Park, this home combines elegance, functionality, and an unbeatable location. Don't miss your chance to own this exceptional property!
Home Details
Home Type
- Single Family
Est. Annual Taxes
- $4,023
Year Built
- Built in 1975
Lot Details
- 0.57 Acre Lot
- Privacy Fence
- Wood Fence
- Back Yard Fenced
- Level Lot
- Wooded Lot
HOA Fees
- $4 Monthly HOA Fees
Home Design
- Ranch Style House
- Traditional Architecture
- Slab Foundation
- Composition Roof
- Four Sided Brick Exterior Elevation
Interior Spaces
- 2,344 Sq Ft Home
- Tray Ceiling
- High Ceiling
- Ceiling Fan
- Factory Built Fireplace
- Family Room with Fireplace
- Dining Room Seats More Than Twelve
- Formal Dining Room
- Library
- Sun or Florida Room
- Keeping Room
- Crawl Space
Kitchen
- Microwave
- Dishwasher
Flooring
- Wood
- Carpet
- Tile
Bedrooms and Bathrooms
- 4 Main Level Bedrooms
- Split Bedroom Floorplan
- 3 Full Bathrooms
Laundry
- Laundry Room
- Dryer
- Washer
Home Security
- Home Security System
- Fire and Smoke Detector
Parking
- 2 Car Garage
- Parking Accessed On Kitchen Level
- Side or Rear Entrance to Parking
- Garage Door Opener
Outdoor Features
- Patio
- Outbuilding
- Porch
Location
- Property is near schools
- Property is near shops
Schools
- Arnold Elementary School
- Roberts Middle School
- Jonesboro High School
Utilities
- Central Heating and Cooling System
- Underground Utilities
- High-Efficiency Water Heater
- Septic Tank
- High Speed Internet
- Phone Available
- Cable TV Available
Listing and Financial Details
- Legal Lot and Block 3 / A
Community Details
Overview
- Association fees include ground maintenance
- Fox Fire Subdivision
Recreation
- Community Playground
- Park
Map
Home Values in the Area
Average Home Value in this Area
Tax History
| Year | Tax Paid | Tax Assessment Tax Assessment Total Assessment is a certain percentage of the fair market value that is determined by local assessors to be the total taxable value of land and additions on the property. | Land | Improvement |
|---|---|---|---|---|
| 2024 | $4,023 | $112,160 | $9,600 | $102,560 |
| 2023 | $3,639 | $100,800 | $9,600 | $91,200 |
| 2022 | $2,908 | $83,120 | $9,600 | $73,520 |
| 2021 | $2,341 | $68,320 | $9,600 | $58,720 |
| 2020 | $2,265 | $65,692 | $9,600 | $56,092 |
| 2019 | $2,327 | $66,386 | $9,600 | $56,786 |
| 2018 | $2,151 | $62,050 | $9,600 | $52,450 |
| 2017 | $1,795 | $53,190 | $9,600 | $43,590 |
| 2016 | $1,490 | $45,679 | $9,600 | $36,079 |
| 2015 | $1,678 | $0 | $0 | $0 |
| 2014 | $1,606 | $49,407 | $9,600 | $39,807 |
Property History
| Date | Event | Price | List to Sale | Price per Sq Ft |
|---|---|---|---|---|
| 11/25/2025 11/25/25 | Price Changed | $315,000 | +5.0% | $134 / Sq Ft |
| 11/24/2025 11/24/25 | For Sale | $300,000 | -- | $128 / Sq Ft |
Purchase History
| Date | Type | Sale Price | Title Company |
|---|---|---|---|
| Quit Claim Deed | -- | -- | |
| Deed | $189,900 | -- |
Mortgage History
| Date | Status | Loan Amount | Loan Type |
|---|---|---|---|
| Open | $180,400 | New Conventional |
Source: Georgia MLS
MLS Number: 10648999
APN: 12-0021C-00A-001
- 8392 Winston Way
- 8440 Winston Way
- 8294 Winston Way
- 8531 N Shore Dr
- 2645 Creek Indian Trail
- 8225 Seven Oaks Dr
- 8186 Seven Oaks Dr
- 8327 Commanche Ct
- 2317 Forest Dr
- 0 Highway 138 E Unit 10460006
- 0 Highway 138 E Unit 10638505
- 2730 Emerald Dr
- 2484 Emerald Dr
- 2506 Emerald Dr
- 2140 Indian Hill Rd
- 2220 Emerald Dr
- 7940 Rand Rd
- 7942 Rand Rd
- 3031 Walt Stephens Rd
- 2316 Emerald Dr
- 8418 Members Dr
- 2270 Emerald Dr
- 8212 Lullwater Ct
- 2498 Quentin Dr
- 205 Starr Cir
- 7610 Teton Ct
- 7594 Casper Ct
- 355 Emerald Trace
- 1 Hatcher Dr
- 2908 Kevin Ln
- 2492 Brighton Trail
- 7548 Colonial Ct
- 7513 Old S Ln
- 7486 Conkle Rd
- 1009 Chads Ridge
- 556 Creekstone Dr
- 1634 Lake Jodeco Rd
- 2615 Mount Zion Pkwy
- 170 Memory Ln
- 8370 Douglass Trail
