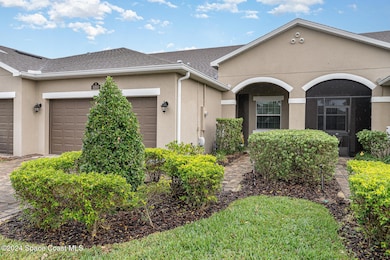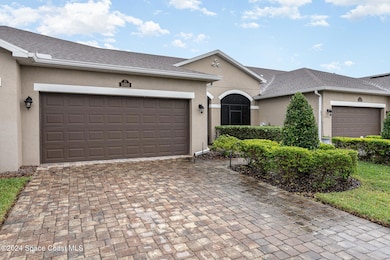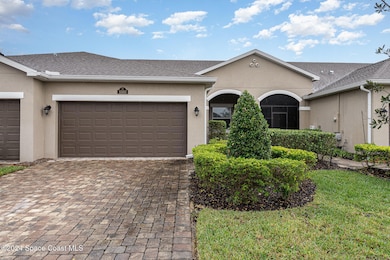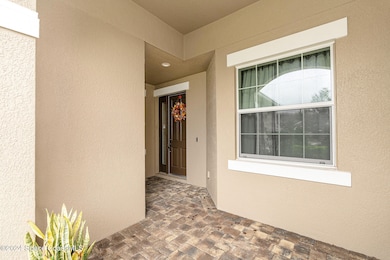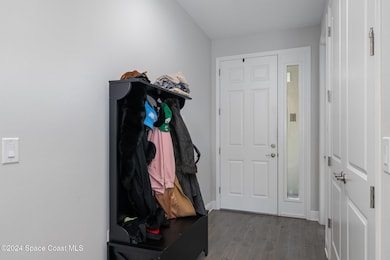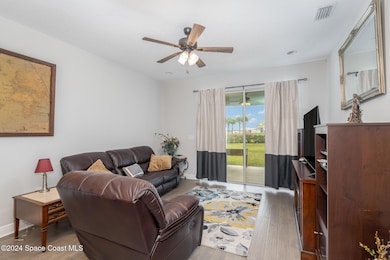
8393 Loren Cove Dr Melbourne, FL 32940
Highlights
- Open Floorplan
- Clubhouse
- Hurricane or Storm Shutters
- Viera Elementary School Rated A
- Community Pool
- Rear Porch
About This Home
As of July 2025Great open floor plan featuring 3 bedrooms, 2 bathrooms, large breakfast bar, inside laundry. Large walk-in closet. Large 2 car garage. Close to shopping, restaurants and great schools. The Clubhouse Offers many amenities to enjoy.
Last Agent to Sell the Property
Dale Sorensen Real Estate Inc. License #382114 Listed on: 11/05/2024

Townhouse Details
Home Type
- Townhome
Est. Annual Taxes
- $688
Year Built
- Built in 2020
Lot Details
- 4,356 Sq Ft Lot
- South Facing Home
HOA Fees
- $433 Monthly HOA Fees
Parking
- 2 Car Attached Garage
- Garage Door Opener
Home Design
- Shingle Roof
- Concrete Siding
- Asphalt
- Stucco
Interior Spaces
- 1,458 Sq Ft Home
- 1-Story Property
- Open Floorplan
- Ceiling Fan
- Entrance Foyer
- Dryer
Kitchen
- Breakfast Bar
- Gas Oven
- Gas Range
- Dishwasher
Flooring
- Carpet
- Tile
Bedrooms and Bathrooms
- 3 Bedrooms
- Split Bedroom Floorplan
- Walk-In Closet
- 2 Full Bathrooms
- Shower Only
Home Security
Outdoor Features
- Rear Porch
Additional Homes
- 1,458 SF Accessory Dwelling Unit
- Accessory Dwelling Unit (ADU)
- ADU includes 3 Bedrooms and 2 Bathrooms
Schools
- Quest Elementary School
- Delaura Middle School
- Viera High School
Utilities
- Central Heating and Cooling System
- Tankless Water Heater
- Cable TV Available
Listing and Financial Details
- Assessor Parcel Number 26-36-16-53-0000c.0-0022.00
- Community Development District (CDD) fees
- $135 special tax assessment
Community Details
Overview
- Association fees include ground maintenance
- $892 Other Monthly Fees
- Loren Cove Neighbor Association
- Loren Cove Subdivision
- Maintained Community
Recreation
- Community Pool
Pet Policy
- Pets Allowed
Additional Features
- Clubhouse
- Hurricane or Storm Shutters
Ownership History
Purchase Details
Home Financials for this Owner
Home Financials are based on the most recent Mortgage that was taken out on this home.Purchase Details
Home Financials for this Owner
Home Financials are based on the most recent Mortgage that was taken out on this home.Similar Homes in the area
Home Values in the Area
Average Home Value in this Area
Purchase History
| Date | Type | Sale Price | Title Company |
|---|---|---|---|
| Warranty Deed | $380,000 | Supreme Title Solutions | |
| Warranty Deed | $306,200 | Attorney |
Mortgage History
| Date | Status | Loan Amount | Loan Type |
|---|---|---|---|
| Open | $15,000 | No Value Available | |
| Open | $373,117 | FHA | |
| Previous Owner | $266,136 | VA | |
| Previous Owner | $266,136 | VA |
Property History
| Date | Event | Price | Change | Sq Ft Price |
|---|---|---|---|---|
| 07/03/2025 07/03/25 | Sold | $380,000 | 0.0% | $261 / Sq Ft |
| 06/05/2025 06/05/25 | Off Market | $380,000 | -- | -- |
| 04/01/2025 04/01/25 | Price Changed | $379,000 | -2.6% | $260 / Sq Ft |
| 11/05/2024 11/05/24 | For Sale | $389,000 | +27.1% | $267 / Sq Ft |
| 12/17/2020 12/17/20 | Sold | $306,136 | 0.0% | $207 / Sq Ft |
| 11/30/2020 11/30/20 | Pending | -- | -- | -- |
| 11/28/2020 11/28/20 | Off Market | $306,136 | -- | -- |
| 11/17/2020 11/17/20 | Price Changed | $308,032 | +0.6% | $208 / Sq Ft |
| 11/13/2020 11/13/20 | Price Changed | $306,136 | +1.3% | $207 / Sq Ft |
| 08/28/2020 08/28/20 | Price Changed | $302,136 | +1.0% | $204 / Sq Ft |
| 06/17/2020 06/17/20 | Price Changed | $299,136 | +1.0% | $202 / Sq Ft |
| 06/16/2020 06/16/20 | For Sale | $296,136 | -3.3% | $200 / Sq Ft |
| 06/12/2020 06/12/20 | Off Market | $306,136 | -- | -- |
| 01/10/2020 01/10/20 | Price Changed | $296,136 | +0.7% | $200 / Sq Ft |
| 11/27/2019 11/27/19 | For Sale | $294,136 | -- | $198 / Sq Ft |
Tax History Compared to Growth
Tax History
| Year | Tax Paid | Tax Assessment Tax Assessment Total Assessment is a certain percentage of the fair market value that is determined by local assessors to be the total taxable value of land and additions on the property. | Land | Improvement |
|---|---|---|---|---|
| 2023 | $699 | $272,200 | $0 | $0 |
| 2022 | $697 | $264,280 | $0 | $0 |
| 2021 | $678 | $256,590 | $50,000 | $206,590 |
| 2020 | $1,049 | $50,000 | $50,000 | $0 |
| 2019 | $820 | $50,000 | $50,000 | $0 |
| 2018 | $60 | $4,100 | $4,100 | $0 |
Agents Affiliated with this Home
-
Charlotte Lux
C
Seller's Agent in 2025
Charlotte Lux
Dale Sorensen Real Estate Inc.
(321) 327-6770
2 in this area
5 Total Sales
-
Brianna Lalumiere

Buyer's Agent in 2025
Brianna Lalumiere
EXP Realty, LLC
(727) 641-3957
9 in this area
144 Total Sales
-
Scott Miller

Seller's Agent in 2020
Scott Miller
Viera Builders Realty, Inc.
(321) 242-4565
718 in this area
801 Total Sales
-
L
Buyer's Agent in 2020
Lauri Toth
RE/MAX
-
s
Buyer's Agent in 2020
spc.rets.7898
spc.rets.RETS_OFFICE
Map
Source: Space Coast MLS (Space Coast Association of REALTORS®)
MLS Number: 1028763
APN: 26-36-16-53-0000C.0-0022.00
- 2611 Ballydoyle Ln
- 7740 Allure Dr
- 7750 Allure Dr
- 7760 Allure Dr
- 7770 Allure Dr
- 2455 Spur Dr
- 7780 Allure Dr
- 7859 Allure Dr
- 7829 Allure Dr
- 7849 Allure Dr
- 8124 Loren Cove Dr
- 2646 Spur Dr
- 7963 Loren Cove Dr
- 7935 Wyndham Dr
- 7823 Loren Cove Dr
- 8048 Gullen Dr
- 7773 Loren Cove Dr
- 2555 Reeling Cir
- 2365 Reeling Cir
- 2447 Spur Dr

