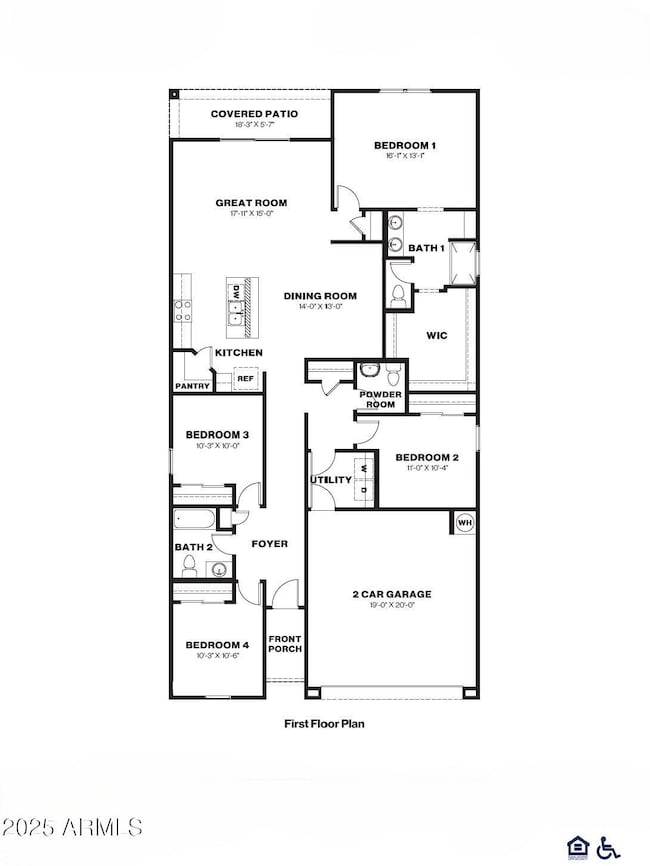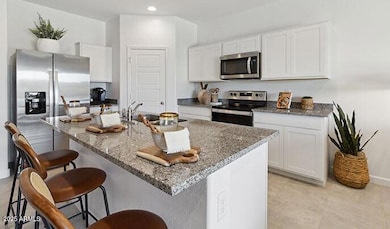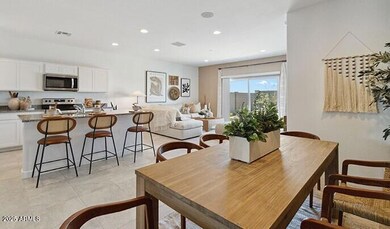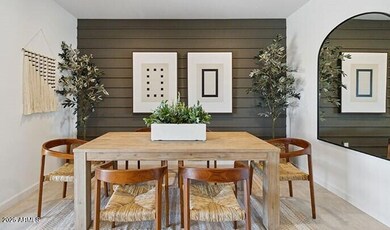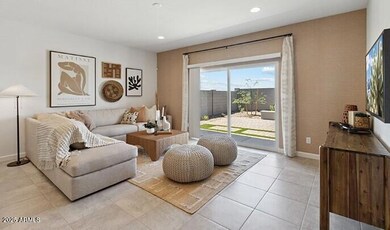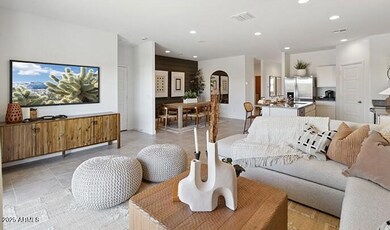8394 W Clemente Way Florence, AZ 85132
Anthem at Merrill Ranch NeighborhoodEstimated payment $2,442/month
Highlights
- Golf Course Community
- Theater or Screening Room
- Community Pool
- Fitness Center
- Granite Countertops
- Tennis Courts
About This Home
The Harris. 4-bedroom, 2.5-bathroom home boasts 1854 square feet of luxurious living space, perfect for families of all sizes. Step inside to a nice sized kitchen overlooking the living and dining rooms. The Harris floor plan is designed with your comfort in mind, featuring a primary suite with an oversized closet and comfortable secondary bedrooms, providing ample space for everyone in the family. Located in the beautiful community of Anthem at Merrill Ranch, featuring numerous amenities including resort style pools w/ water park, golf course, fitness center, basketball court, rock climbing wall, dog park, catch & release pond, pickleball and tennis courts + much more!
Home Details
Home Type
- Single Family
Year Built
- Built in 2024 | Under Construction
Lot Details
- 5,227 Sq Ft Lot
- Desert faces the front of the property
- Block Wall Fence
HOA Fees
- $168 Monthly HOA Fees
Parking
- 2 Car Garage
Home Design
- Wood Frame Construction
- Tile Roof
- Stucco
Interior Spaces
- 1,854 Sq Ft Home
- 1-Story Property
- Ceiling height of 9 feet or more
- Double Pane Windows
- Low Emissivity Windows
- Vinyl Clad Windows
- Smart Home
- Washer and Dryer Hookup
Kitchen
- Eat-In Kitchen
- Breakfast Bar
- Built-In Microwave
- Kitchen Island
- Granite Countertops
Flooring
- Carpet
- Tile
Bedrooms and Bathrooms
- 4 Bedrooms
- Primary Bathroom is a Full Bathroom
- 2.5 Bathrooms
- Dual Vanity Sinks in Primary Bathroom
Outdoor Features
- Covered Patio or Porch
Schools
- Anthem Elementary School
- Florence High School
Utilities
- Central Air
- Heating Available
- Water Softener
Listing and Financial Details
- Tax Lot 138
- Assessor Parcel Number 211-02-303
Community Details
Overview
- Association fees include ground maintenance
- Aam Association, Phone Number (602) 957-9191
- Built by DR Horton
- Anthem At Merrill Ranch Subdivision, Harris Floorplan
Amenities
- Theater or Screening Room
- Recreation Room
Recreation
- Golf Course Community
- Tennis Courts
- Pickleball Courts
- Community Playground
- Fitness Center
- Community Pool
- Community Spa
- Bike Trail
Map
Home Values in the Area
Average Home Value in this Area
Property History
| Date | Event | Price | Change | Sq Ft Price |
|---|---|---|---|---|
| 09/11/2025 09/11/25 | Sold | $361,990 | 0.0% | $195 / Sq Ft |
| 09/08/2025 09/08/25 | Off Market | $361,990 | -- | -- |
| 08/13/2025 08/13/25 | For Sale | $361,990 | -- | $195 / Sq Ft |
Source: Arizona Regional Multiple Listing Service (ARMLS)
MLS Number: 6850775
- 8484 W Clemente Way
- 8535 W Clemente Way
- 8534 W Gehrig Way
- 8535 Clemente Way
- 8485 W Clemente Way
- 8485 Clemente Way
- 8516 W Clemente Way
- 8543 W Gehrig Way
- 8500 W Clemente Way
- 8500 Clemente Way
- 8437 W Clemente Way
- 8462 W Clemente Way
- 1703 N Fenway Dr
- 1703 Fenway Dr
- 8422 W Mantle Way
- 8470 W Mantle Way
- 8222 W Clemente Way
- 2653 N Wrigley Dr
- Saguaro Plan at Anthem at Merrill Ranch - Tradition Series
- Caden Plan at Anthem at Merrill Ranch - Tradition Series

