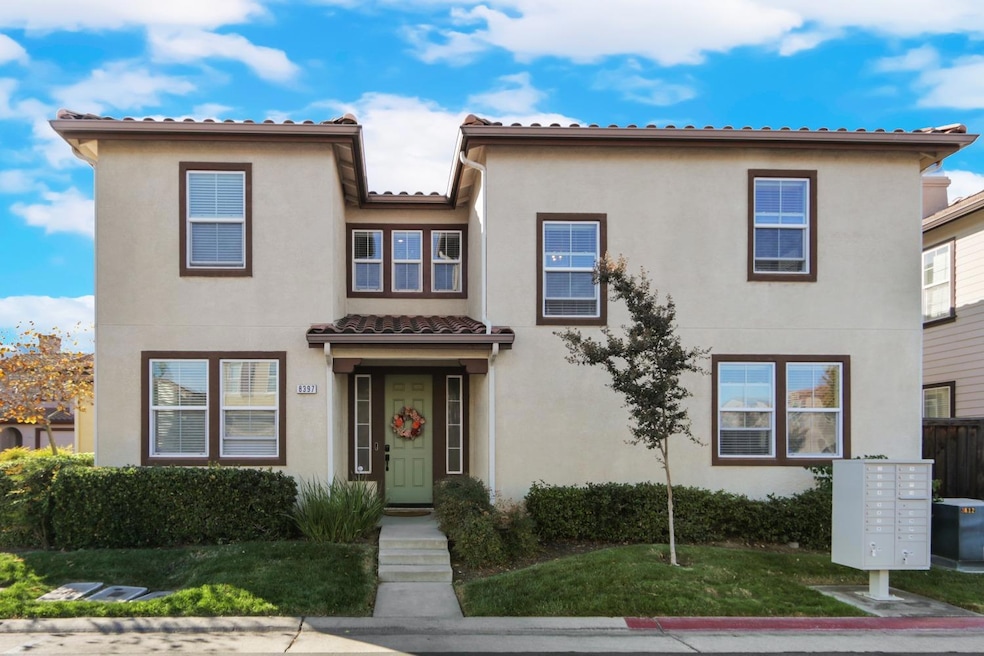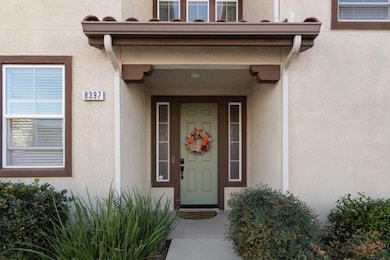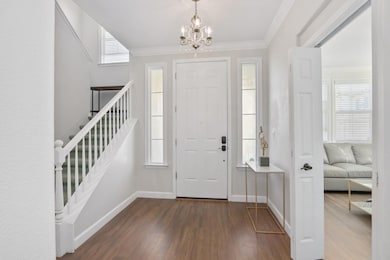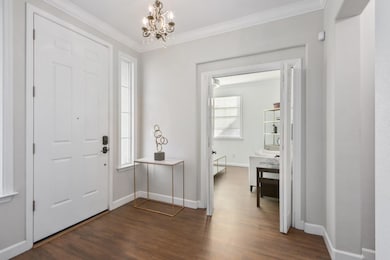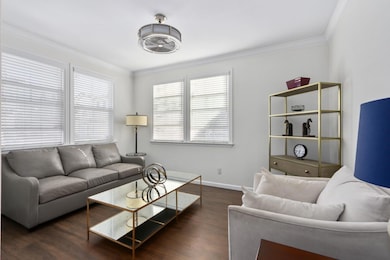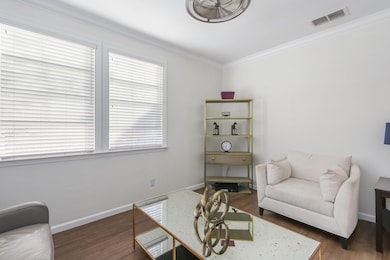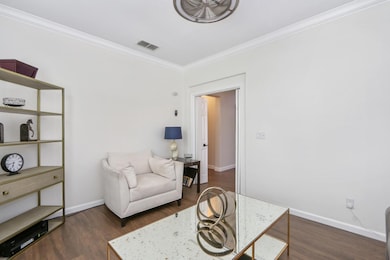8397 Crystal Walk Cir Elk Grove, CA 95758
North West Elk Grove NeighborhoodEstimated payment $3,634/month
Highlights
- Contemporary Architecture
- Retreat
- Combination Kitchen and Living
- Harriet G. Eddy Middle School Rated A-
- Window or Skylight in Bathroom
- Granite Countertops
About This Home
Amazing Location!! Beautiful 4-bedroom, 2 1/2 bathroom home plus den/office. This updated home shows pride of ownership with features such as granite counters, designer light fixtures, newer stainless appliances, over-sized floor tiles, ceiling fans, custom paint, crown molding, laminate flooring. There is a dual-sided fireplace with a custom mantel, a built in book shelf. There are ample storage closets and cabinets throughout. The location is highly sought-after Elk Grove Unified School District, Close to Foulks Park offering amazing amenities such as Trails, Barbecue, Baseball Field, Picnic Areas, Tennis Courts, and Softball Field. Conveniently located near Lots of Restaurants, Entertainment, Movie Theatre, Shopping and Schools nearby as well as the freeway. You are going to love this home!
Home Details
Home Type
- Single Family
Est. Annual Taxes
- $7,968
Year Built
- Built in 2008
Lot Details
- 3,241 Sq Ft Lot
- Wood Fence
- Back Yard Fenced
- Front Yard Sprinklers
- Property is zoned BP
HOA Fees
- $71 Monthly HOA Fees
Parking
- 2 Car Garage
- Side Facing Garage
- Garage Door Opener
- Guest Parking
Home Design
- Contemporary Architecture
- Planned Development
- Slab Foundation
- Tile Roof
- Stucco
Interior Spaces
- 2,250 Sq Ft Home
- 2-Story Property
- Crown Molding
- Ceiling Fan
- Gas Log Fireplace
- Double Pane Windows
- Family Room with Fireplace
- Family Room Downstairs
- Combination Kitchen and Living
- Dining Room with Fireplace
- Formal Dining Room
- Home Office
Kitchen
- Breakfast Area or Nook
- Free-Standing Gas Oven
- Free-Standing Gas Range
- Microwave
- Dishwasher
- Kitchen Island
- Granite Countertops
- Disposal
Flooring
- Carpet
- Laminate
- Tile
Bedrooms and Bathrooms
- 4 Bedrooms
- Retreat
- Main Floor Bedroom
- Walk-In Closet
- Primary Bathroom is a Full Bathroom
- Tile Bathroom Countertop
- Secondary Bathroom Double Sinks
- Bathtub with Shower
- Separate Shower
- Window or Skylight in Bathroom
Laundry
- Laundry Room
- Laundry on main level
- Laundry Cabinets
- Gas Dryer Hookup
Home Security
- Carbon Monoxide Detectors
- Fire and Smoke Detector
Utilities
- Central Heating and Cooling System
- 220 Volts
- Natural Gas Connected
- High Speed Internet
- Cable TV Available
Community Details
- Association fees include common areas, roof, insurance on structure, maintenance exterior, ground maintenance
- Laguna Big Horn Subdivision
- Mandatory home owners association
Listing and Financial Details
- Assessor Parcel Number 116-1500-082-0000
Map
Home Values in the Area
Average Home Value in this Area
Tax History
| Year | Tax Paid | Tax Assessment Tax Assessment Total Assessment is a certain percentage of the fair market value that is determined by local assessors to be the total taxable value of land and additions on the property. | Land | Improvement |
|---|---|---|---|---|
| 2025 | $7,968 | $535,802 | $92,006 | $443,796 |
| 2024 | $7,968 | $525,297 | $90,202 | $435,095 |
| 2023 | $6,548 | $514,998 | $88,434 | $426,564 |
| 2022 | $6,407 | $504,900 | $86,700 | $418,200 |
| 2021 | $5,580 | $427,685 | $87,598 | $340,087 |
| 2020 | $5,491 | $423,300 | $86,700 | $336,600 |
| 2019 | $4,462 | $334,279 | $79,590 | $254,689 |
| 2018 | $4,338 | $327,726 | $78,030 | $249,696 |
| 2017 | $4,253 | $321,300 | $76,500 | $244,800 |
| 2016 | $3,908 | $293,707 | $65,266 | $228,441 |
| 2015 | $3,835 | $289,296 | $64,286 | $225,010 |
| 2014 | $3,771 | $283,630 | $63,027 | $220,603 |
Property History
| Date | Event | Price | List to Sale | Price per Sq Ft | Prior Sale |
|---|---|---|---|---|---|
| 11/20/2025 11/20/25 | Price Changed | $550,000 | 0.0% | $244 / Sq Ft | |
| 11/20/2025 11/20/25 | For Sale | $550,000 | -4.3% | $244 / Sq Ft | |
| 10/25/2025 10/25/25 | Off Market | $575,000 | -- | -- | |
| 09/26/2025 09/26/25 | Pending | -- | -- | -- | |
| 05/30/2025 05/30/25 | Price Changed | $575,000 | -4.2% | $256 / Sq Ft | |
| 03/28/2025 03/28/25 | Price Changed | $600,000 | -1.6% | $267 / Sq Ft | |
| 02/20/2025 02/20/25 | Price Changed | $610,000 | -3.2% | $271 / Sq Ft | |
| 02/01/2025 02/01/25 | For Sale | $630,000 | 0.0% | $280 / Sq Ft | |
| 12/19/2024 12/19/24 | Pending | -- | -- | -- | |
| 10/25/2024 10/25/24 | For Sale | $630,000 | +27.3% | $280 / Sq Ft | |
| 02/19/2021 02/19/21 | Sold | $495,000 | -0.6% | $220 / Sq Ft | View Prior Sale |
| 01/12/2021 01/12/21 | Pending | -- | -- | -- | |
| 12/16/2020 12/16/20 | For Sale | $498,000 | +20.0% | $221 / Sq Ft | |
| 05/16/2019 05/16/19 | Sold | $415,000 | +3.8% | $184 / Sq Ft | View Prior Sale |
| 04/25/2019 04/25/19 | Pending | -- | -- | -- | |
| 04/19/2019 04/19/19 | For Sale | $400,000 | +27.0% | $178 / Sq Ft | |
| 03/08/2016 03/08/16 | Sold | $315,000 | +1.6% | $140 / Sq Ft | View Prior Sale |
| 01/21/2016 01/21/16 | Pending | -- | -- | -- | |
| 01/14/2016 01/14/16 | For Sale | $310,000 | -- | $138 / Sq Ft |
Purchase History
| Date | Type | Sale Price | Title Company |
|---|---|---|---|
| Grant Deed | $495,000 | Placer Title | |
| Grant Deed | $495,000 | Placer Title | |
| Grant Deed | $415,000 | First American Title Company | |
| Interfamily Deed Transfer | -- | Fidelity National Title Co | |
| Interfamily Deed Transfer | -- | Fidelity National Title Co | |
| Grant Deed | $315,000 | Fidelity National Title Co | |
| Grant Deed | $270,000 | Fidelity National Title Co | |
| Interfamily Deed Transfer | -- | Fidelity National Title Co | |
| Quit Claim Deed | -- | None Available | |
| Grant Deed | -- | Fidelity National Title Co |
Mortgage History
| Date | Status | Loan Amount | Loan Type |
|---|---|---|---|
| Open | $486,034 | FHA | |
| Closed | $486,034 | FHA | |
| Previous Owner | $407,483 | FHA | |
| Previous Owner | $299,250 | New Conventional | |
| Previous Owner | $275,700 | VA |
Source: MetroList
MLS Number: 224120112
APN: 116-1500-082
- 8464 Crystal Walk Cir
- 9316 Caulfield Dr
- 9252 Faraway Place
- 9456 Soaring Oaks Dr
- 9510 Village Tree Dr
- 8288 Primoak Way
- 9550 Village Tree Dr
- 9558 Dominion Wood Ln
- 9364 Ivydale Cir
- 7509 Wynndel Way
- 9578 Dominion Wood Ln
- 7300 Saltgrass Way
- 9508 Delburns Ct
- 9578 Dunkerrin Way
- 9119 Willowberry Way
- 7212 Tiant Way
- 8392 Red Fox Way
- 7105 Fall Way
- 9479 Dartry Ct
- 7213 Tiant Way
- 7205 Sutherland Way
- 9404 Fox Den Ct
- 8277 Lake Willow Way
- 9124 Bruceville Rd
- 8429 Amber Vly Ln
- 8117 Sheldon Rd
- 8661 Elk Grove Blvd
- 8760 Center Pkwy
- 50 Seasmoke Place
- 8584 Canyon Brook Way
- 8617 Lodestone Cir
- 9243 Elk Grove Florin Rd
- 7200 Jacinto Ave
- 9231 Elk Grove-Florin Rd
- 9411 Aizenberg Cir
- 9241 Elk Grove Florin Rd
- 4917 Aizenberg Cir
- 10178 Ashlar Dr
- 6285 Jacinto Ave
- 10149 Bruceville Rd
