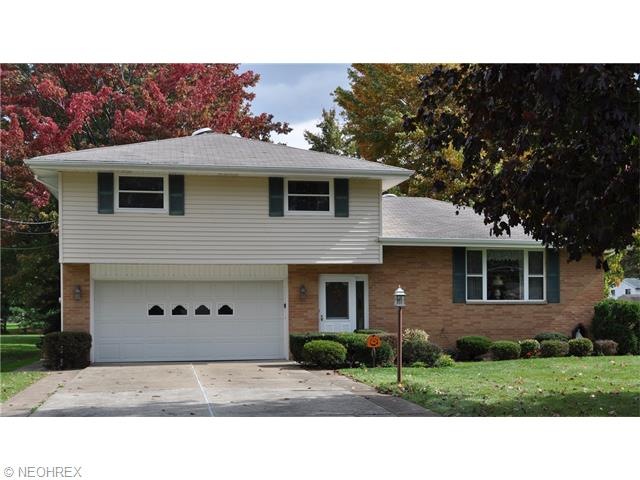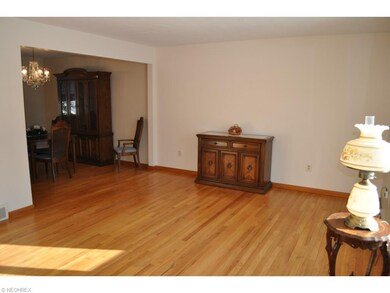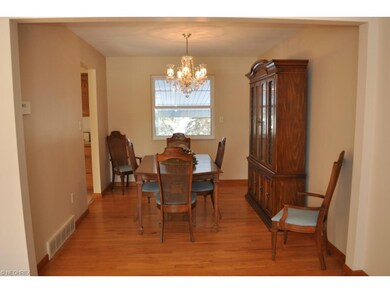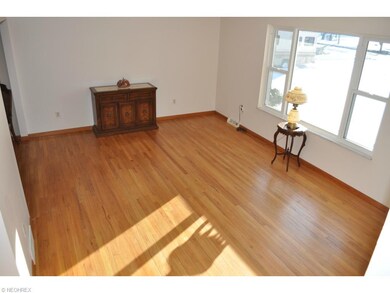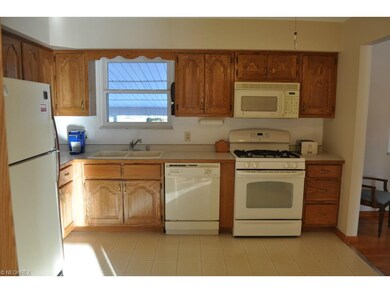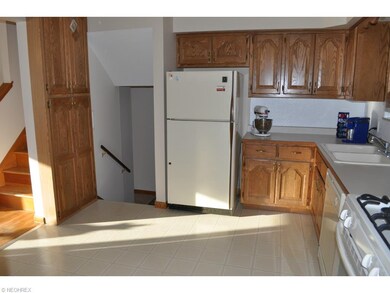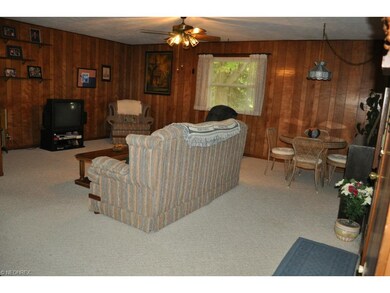
8399 Webster Rd Strongsville, OH 44136
Highlights
- 0.61 Acre Lot
- Colonial Architecture
- Patio
- Strongsville High School Rated A-
- 2 Car Attached Garage
- Forced Air Heating and Cooling System
About This Home
As of November 2022This one owner home sits on a beautiful .61 Acre lot and boasts original hardwood floors in living room, dining room and all bedrooms. As you enter the bright foyer, a few steps up lands you in the spacious living room and formal dining room that easily accommodates friends and family. Eat-in kitchen with newer stove and extra cabinet/pantry storage space. Spend your evenings in the large family room or walk out and enjoy the backyard from the expansive covered patio. Newer siding, windows, front and back door. Loads of storage including large bedroom closets, easy access to the main attic, an extra crawl space in the bedroom, and the full basement. Home Warranty offered and Money Back Guarantee Available!New roof to be installed!!
Last Agent to Sell the Property
Lisa Bitto
Deleted Agent License #2011001460 Listed on: 10/08/2014

Last Buyer's Agent
Bonnie Palumbo
Deleted Agent License #428187
Home Details
Home Type
- Single Family
Est. Annual Taxes
- $3,492
Year Built
- Built in 1965
Lot Details
- 0.61 Acre Lot
- Lot Dimensions are 80x330
Parking
- 2 Car Attached Garage
Home Design
- Colonial Architecture
- Brick Exterior Construction
- Asphalt Roof
- Vinyl Construction Material
Interior Spaces
- 2,886 Sq Ft Home
- 2-Story Property
- Partially Finished Basement
Kitchen
- Range
- Microwave
- Dishwasher
Bedrooms and Bathrooms
- 4 Bedrooms
- 1.5 Bathrooms
Laundry
- Dryer
- Washer
Outdoor Features
- Patio
Utilities
- Forced Air Heating and Cooling System
- Heating System Uses Gas
Listing and Financial Details
- Assessor Parcel Number 398-01-043
Ownership History
Purchase Details
Home Financials for this Owner
Home Financials are based on the most recent Mortgage that was taken out on this home.Purchase Details
Purchase Details
Similar Homes in the area
Home Values in the Area
Average Home Value in this Area
Purchase History
| Date | Type | Sale Price | Title Company |
|---|---|---|---|
| Warranty Deed | $151,500 | Barristers Title Agency | |
| Deed | -- | -- | |
| Deed | -- | -- |
Mortgage History
| Date | Status | Loan Amount | Loan Type |
|---|---|---|---|
| Open | $128,500 | Purchase Money Mortgage | |
| Previous Owner | $13,190 | Unknown |
Property History
| Date | Event | Price | Change | Sq Ft Price |
|---|---|---|---|---|
| 11/10/2022 11/10/22 | Sold | $230,000 | -4.2% | $119 / Sq Ft |
| 09/10/2022 09/10/22 | Pending | -- | -- | -- |
| 08/22/2022 08/22/22 | For Sale | $240,000 | +4.3% | $124 / Sq Ft |
| 08/11/2022 08/11/22 | Off Market | $230,000 | -- | -- |
| 08/09/2022 08/09/22 | For Sale | $240,000 | +60.0% | $124 / Sq Ft |
| 06/08/2015 06/08/15 | Sold | $150,000 | -6.3% | $52 / Sq Ft |
| 04/25/2015 04/25/15 | Pending | -- | -- | -- |
| 10/08/2014 10/08/14 | For Sale | $160,000 | -- | $55 / Sq Ft |
Tax History Compared to Growth
Tax History
| Year | Tax Paid | Tax Assessment Tax Assessment Total Assessment is a certain percentage of the fair market value that is determined by local assessors to be the total taxable value of land and additions on the property. | Land | Improvement |
|---|---|---|---|---|
| 2024 | $3,779 | $80,500 | $15,190 | $65,310 |
| 2023 | $4,366 | $69,720 | $16,625 | $53,095 |
| 2022 | $4,334 | $69,720 | $16,630 | $53,100 |
| 2021 | $4,300 | $69,720 | $16,630 | $53,100 |
| 2020 | $4,085 | $58,590 | $13,970 | $44,630 |
| 2019 | $3,965 | $167,400 | $39,900 | $127,500 |
| 2018 | $3,627 | $58,590 | $13,970 | $44,630 |
| 2017 | $3,629 | $54,710 | $10,960 | $43,750 |
| 2016 | $3,600 | $54,710 | $10,960 | $43,750 |
| 2015 | $2,959 | $54,710 | $10,960 | $43,750 |
| 2014 | $2,959 | $53,100 | $10,640 | $42,460 |
Agents Affiliated with this Home
-
Kristie Marbury

Seller's Agent in 2022
Kristie Marbury
Howard Hanna
(216) 410-1918
1 in this area
28 Total Sales
-
Lucia Mack

Seller Co-Listing Agent in 2022
Lucia Mack
Howard Hanna
(216) 534-0969
2 in this area
47 Total Sales
-
Carol Hull

Buyer's Agent in 2022
Carol Hull
Keller Williams Elevate
(440) 823-9166
12 in this area
92 Total Sales
-
L
Seller's Agent in 2015
Lisa Bitto
Deleted Agent
-
B
Buyer's Agent in 2015
Bonnie Palumbo
Deleted Agent
Map
Source: MLS Now
MLS Number: 3659535
APN: 398-01-043
- 13863 Cartwright Pkwy
- 9531 Nicole Cir
- 7685 Saratoga Rd
- 8261 Barbara Dr
- 7997 Wesley Dr
- 9890 Webster Rd
- Buchanan Plan at The Enclave at Pine Lakes Crossing
- Belleville Plan at The Enclave at Pine Lakes Crossing
- 9885 Rosalee Ln
- 13150 W Sprague Rd
- 8761 Windfall Ct
- 7680 Klein Dr
- 13764 Indian Creek Dr
- 0 W 130th St Unit 5135880
- 10298 Webster Rd
- 7654 Ragall Pkwy
- 14280 Pawnee Trail
- 8635 Alexandra Dr Unit 8-B
- 12972 W Sprague Rd
- 10141 Huntington Park Dr
