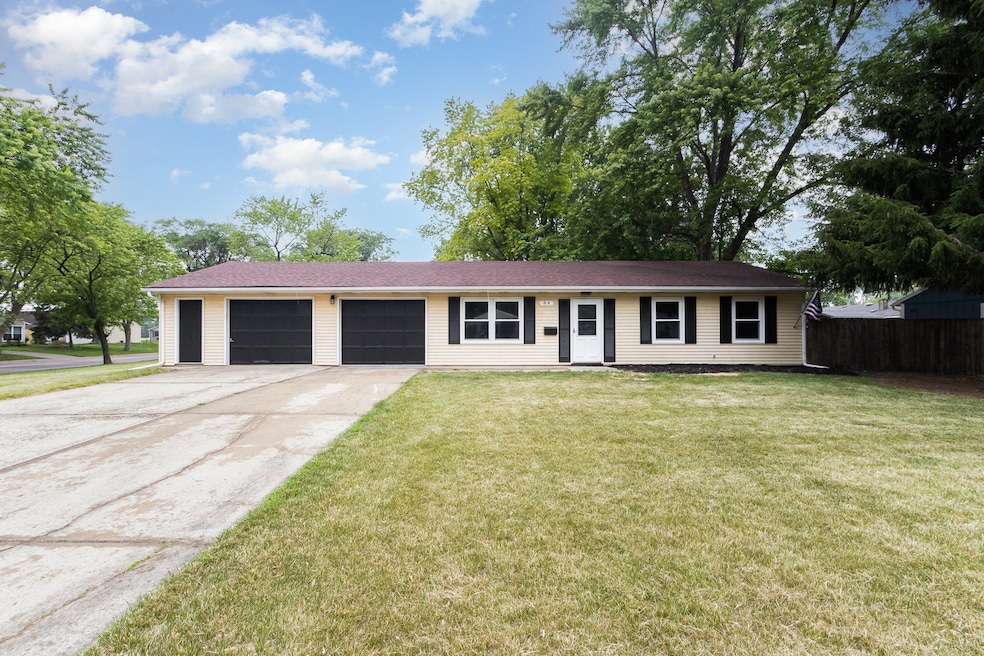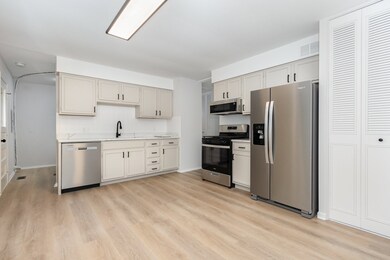
84 Amesbury Rd Montgomery, IL 60538
Boulder Hill NeighborhoodHighlights
- Ranch Style House
- Living Room
- Central Air
- Oswego East High School Rated A-
- Laundry Room
- Dining Room
About This Home
As of July 2025Move-in ready ranch in Montgomery! This charming 3-bedroom, 1-bath home features fresh paint and luxury vinyl flooring throughout, creating a modern and inviting feel from the moment you walk in. The updated kitchen offers ample cabinet space, stainless steel appliances, and sleek quartz countertops. Enjoy a spacious yard, perfect for outdoor activities, plus an oversized 2-car garage that provides additional storage. Conveniently located near schools, shopping, parks, and more-don't miss your chance to make this beautiful home yours. Schedule your showing today!
Last Agent to Sell the Property
O'Neil Property Group, LLC License #475200302 Listed on: 06/14/2025
Home Details
Home Type
- Single Family
Est. Annual Taxes
- $5,537
Year Built
- Built in 1968
Parking
- 2 Car Garage
- Driveway
- Parking Included in Price
Home Design
- Ranch Style House
- Asphalt Roof
- Concrete Perimeter Foundation
Interior Spaces
- Family Room
- Living Room
- Dining Room
- Laundry Room
Kitchen
- <<microwave>>
- Dishwasher
Bedrooms and Bathrooms
- 3 Bedrooms
- 3 Potential Bedrooms
- 1 Full Bathroom
Schools
- Long Beach Elementary School
Utilities
- Central Air
- Heating System Uses Natural Gas
Ownership History
Purchase Details
Home Financials for this Owner
Home Financials are based on the most recent Mortgage that was taken out on this home.Purchase Details
Home Financials for this Owner
Home Financials are based on the most recent Mortgage that was taken out on this home.Purchase Details
Purchase Details
Similar Homes in Montgomery, IL
Home Values in the Area
Average Home Value in this Area
Purchase History
| Date | Type | Sale Price | Title Company |
|---|---|---|---|
| Warranty Deed | $183,000 | Chicago Title | |
| Deed | $105,000 | -- | |
| Deed | $90,000 | -- |
Mortgage History
| Date | Status | Loan Amount | Loan Type |
|---|---|---|---|
| Open | $213,750 | Construction | |
| Previous Owner | $111,198 | New Conventional | |
| Previous Owner | $120,000 | Fannie Mae Freddie Mac | |
| Previous Owner | $10,000 | Unknown | |
| Previous Owner | $24,500 | Unknown | |
| Previous Owner | $105,266 | FHA | |
| Closed | -- | No Value Available |
Property History
| Date | Event | Price | Change | Sq Ft Price |
|---|---|---|---|---|
| 07/02/2025 07/02/25 | Sold | $280,000 | +3.7% | -- |
| 06/16/2025 06/16/25 | Pending | -- | -- | -- |
| 06/14/2025 06/14/25 | For Sale | $269,900 | -- | -- |
Tax History Compared to Growth
Tax History
| Year | Tax Paid | Tax Assessment Tax Assessment Total Assessment is a certain percentage of the fair market value that is determined by local assessors to be the total taxable value of land and additions on the property. | Land | Improvement |
|---|---|---|---|---|
| 2024 | $5,753 | $78,677 | $23,072 | $55,605 |
| 2023 | $5,299 | $70,247 | $20,600 | $49,647 |
| 2022 | $5,299 | $65,651 | $19,252 | $46,399 |
| 2021 | $4,942 | $59,683 | $17,502 | $42,181 |
| 2020 | $4,778 | $57,388 | $16,829 | $40,559 |
| 2019 | $4,707 | $55,828 | $16,829 | $38,999 |
| 2018 | $4,279 | $50,942 | $15,356 | $35,586 |
| 2017 | $4,135 | $46,951 | $14,153 | $32,798 |
| 2016 | $3,799 | $43,074 | $12,984 | $30,090 |
| 2015 | $3,643 | $39,883 | $12,022 | $27,861 |
| 2014 | -- | $38,349 | $11,560 | $26,789 |
| 2013 | -- | $40,367 | $12,168 | $28,199 |
Agents Affiliated with this Home
-
Ivan Santos

Seller's Agent in 2025
Ivan Santos
O'Neil Property Group, LLC
(630) 788-7273
6 in this area
295 Total Sales
-
Yesenia Duran
Y
Buyer's Agent in 2025
Yesenia Duran
Vista Real Estate Group LLC
(630) 290-6475
1 in this area
18 Total Sales
Map
Source: Midwest Real Estate Data (MRED)
MLS Number: 12392854
APN: 03-04-454-024
- 508 Victoria Ln
- 75 Pueblo Rd Unit 18
- 70 Eastfield Rd
- 222 Mondovi Dr
- 63 Sierra Rd
- 15 Crescent Ct
- 5 Denham Dr
- 407 Anthony Ct
- 65 Old Post Rd
- 332 Stonemill Ln Unit 1
- 313 Kensington Dr
- 24 Cayman Dr
- 53 Fallcreek Cir Unit 35
- 533 Waterford Dr
- 545 Waterford Dr
- 22 Marnel Rd
- 4 Circle Ct
- 33 Seneca Dr
- 503 Huntington Ct Unit 503
- 459 Waubonsee Cir






