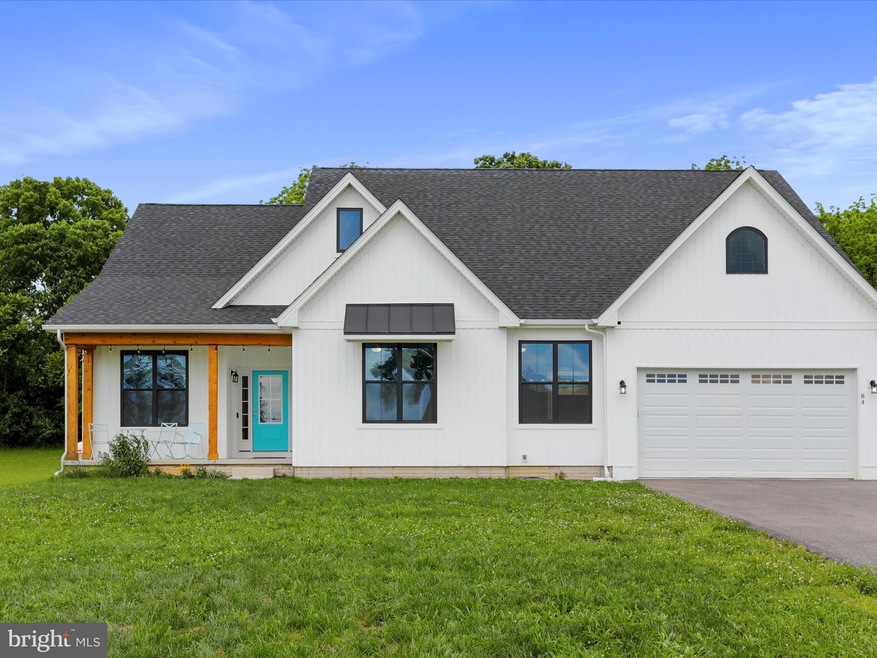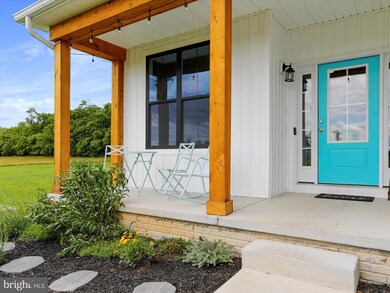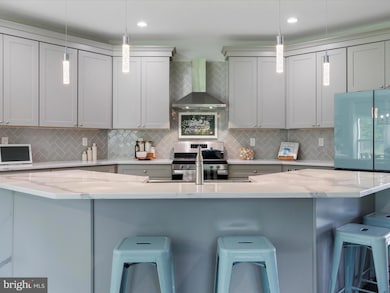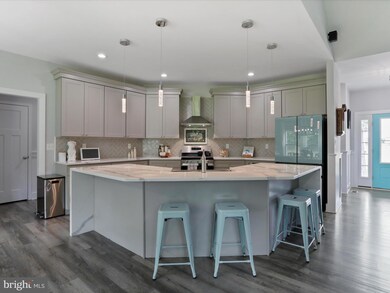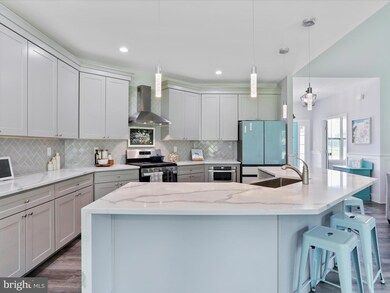
84 Ancient Oaks Ct Charles Town, WV 25414
Highlights
- View of Trees or Woods
- Open Floorplan
- Rambler Architecture
- 2.21 Acre Lot
- Deck
- Main Floor Bedroom
About This Home
As of July 2024Rustic charm meets contemporary elegance! This like-new, spacious residence boasts an inviting open floor plan and is set on a level and cleared 2+ acre lot. With four bedrooms and two and a half bathrooms, there is plenty of room for everyone. Step into the heart of the home, where the kitchen dazzles with quartz countertops, a large center island with a waterfall counter, stainless steel appliances, and crisp gray cabinetry. The common areas are adorned with elegant gray walls and wainscoting, complemented by luxury vinyl plank flooring throughout. Venture downstairs and imagine the possibilities of the full-size unfinished basement, offering ample storage space or the potential to create additional living areas. Step outside to the spacious yard where countless sunrises and sunsets await you, and for those who love the idea of farm-to-table living, the chicken coop and chickens can be conveyed with the sale. Back inside, wander past the main level laundry room beautifully enhanced by a hand-painted mural. Make your way to the primary suite, with vaulted ceilings, a large closet, and access to the oversized primary bathroom, which features a luxurious freestanding slipper tub. This suite is perfect for unwinding after a long day. Access nearby schools, golf courses, and Washington DC, just 70 miles away! What are you waiting for? Unlock the door to your next chapter in Charles Town!
Last Agent to Sell the Property
Weichert Realtors - Blue Ribbon License #0225269584 Listed on: 05/31/2024

Home Details
Home Type
- Single Family
Est. Annual Taxes
- $1,039
Year Built
- Built in 2021
Lot Details
- 2.21 Acre Lot
- Rural Setting
- Level Lot
- Cleared Lot
- Property is in excellent condition
- Property is zoned 101
Parking
- 2 Car Attached Garage
- 4 Driveway Spaces
- Front Facing Garage
Property Views
- Woods
- Pasture
Home Design
- Rambler Architecture
- Farmhouse Style Home
- Architectural Shingle Roof
- Vinyl Siding
- Concrete Perimeter Foundation
Interior Spaces
- Property has 1 Level
- Open Floorplan
- Wainscoting
- Ceiling height of 9 feet or more
- Ceiling Fan
- Recessed Lighting
- Self Contained Fireplace Unit Or Insert
- Stone Fireplace
- Fireplace Mantel
- Electric Fireplace
- Double Hung Windows
- Luxury Vinyl Plank Tile Flooring
- Unfinished Basement
- Basement Fills Entire Space Under The House
Kitchen
- Gas Oven or Range
- Built-In Microwave
- Dishwasher
- Stainless Steel Appliances
- Kitchen Island
- Upgraded Countertops
Bedrooms and Bathrooms
- 4 Main Level Bedrooms
- En-Suite Bathroom
- Walk-In Closet
- Bathtub with Shower
- Walk-in Shower
Laundry
- Laundry on main level
- Electric Dryer
- Washer
Home Security
- Home Security System
- Exterior Cameras
Outdoor Features
- Deck
- Storage Shed
- Outbuilding
- Rain Gutters
- Porch
Utilities
- Heat Pump System
- Vented Exhaust Fan
- Propane
- Well
- Electric Water Heater
- Septic Equal To The Number Of Bedrooms
- Cable TV Available
Community Details
- No Home Owners Association
- Built by DWL Construction, llc
Listing and Financial Details
- Tax Lot #4
- Assessor Parcel Number 07 20000800060000
Ownership History
Purchase Details
Home Financials for this Owner
Home Financials are based on the most recent Mortgage that was taken out on this home.Purchase Details
Home Financials for this Owner
Home Financials are based on the most recent Mortgage that was taken out on this home.Similar Homes in Charles Town, WV
Home Values in the Area
Average Home Value in this Area
Purchase History
| Date | Type | Sale Price | Title Company |
|---|---|---|---|
| Deed | $595,000 | None Listed On Document | |
| Deed | $595,000 | None Listed On Document | |
| Deed | $498,499 | None Listed On Document |
Mortgage History
| Date | Status | Loan Amount | Loan Type |
|---|---|---|---|
| Open | $437,000 | VA | |
| Closed | $437,000 | VA | |
| Previous Owner | $516,444 | VA |
Property History
| Date | Event | Price | Change | Sq Ft Price |
|---|---|---|---|---|
| 07/29/2024 07/29/24 | Sold | $595,000 | -0.8% | $266 / Sq Ft |
| 05/31/2024 05/31/24 | For Sale | $600,000 | +20.4% | $268 / Sq Ft |
| 10/25/2021 10/25/21 | Sold | $498,499 | +1.7% | $222 / Sq Ft |
| 04/05/2021 04/05/21 | Pending | -- | -- | -- |
| 04/05/2021 04/05/21 | Price Changed | $489,999 | +4.3% | $218 / Sq Ft |
| 03/12/2021 03/12/21 | Price Changed | $469,999 | -2.1% | $209 / Sq Ft |
| 03/12/2021 03/12/21 | For Sale | $479,999 | -- | $213 / Sq Ft |
Tax History Compared to Growth
Tax History
| Year | Tax Paid | Tax Assessment Tax Assessment Total Assessment is a certain percentage of the fair market value that is determined by local assessors to be the total taxable value of land and additions on the property. | Land | Improvement |
|---|---|---|---|---|
| 2024 | $2,918 | $249,300 | $60,800 | $188,500 |
| 2023 | $2,890 | $247,400 | $58,900 | $188,500 |
| 2022 | $1,823 | $153,000 | $55,000 | $98,000 |
Agents Affiliated with this Home
-
Alli Spicer
A
Seller's Agent in 2024
Alli Spicer
Weichert Corporate
(301) 848-1996
1 in this area
9 Total Sales
-
James Smith
J
Buyer's Agent in 2024
James Smith
Burch Real Estate Group, LLC
4 in this area
23 Total Sales
-
Rick Boswell

Seller's Agent in 2021
Rick Boswell
Gain Realty
(301) 991-3454
47 in this area
364 Total Sales
-
Jason Spicer

Buyer's Agent in 2021
Jason Spicer
Weichert Corporate
(304) 814-2442
7 in this area
57 Total Sales
Map
Source: Bright MLS
MLS Number: WVJF2012270
APN: 07-20-00080006
- 360 New Meadow Dr
- Lot 2 Pabaleena Ln
- 170 Pabaleena Ln
- 1237 Earle Rd
- 40 Inaugural Way
- 732 Turnberry Dr
- 139 Spyglass Hill Dr
- 899 Earle Rd
- 31 Indian Wells Ct
- Lot 2 Foxglove Ln
- 514 Turnberry Dr
- 374 Tuscawilla Dr
- 268 Oakmont Dr
- 303 Cedar Hollow Ln
- 1210 Tuscawilla Dr
- 7211 Queen St
- 296 Piedmont Ln
- 112 King St
- 98 King St
- 191 King St
