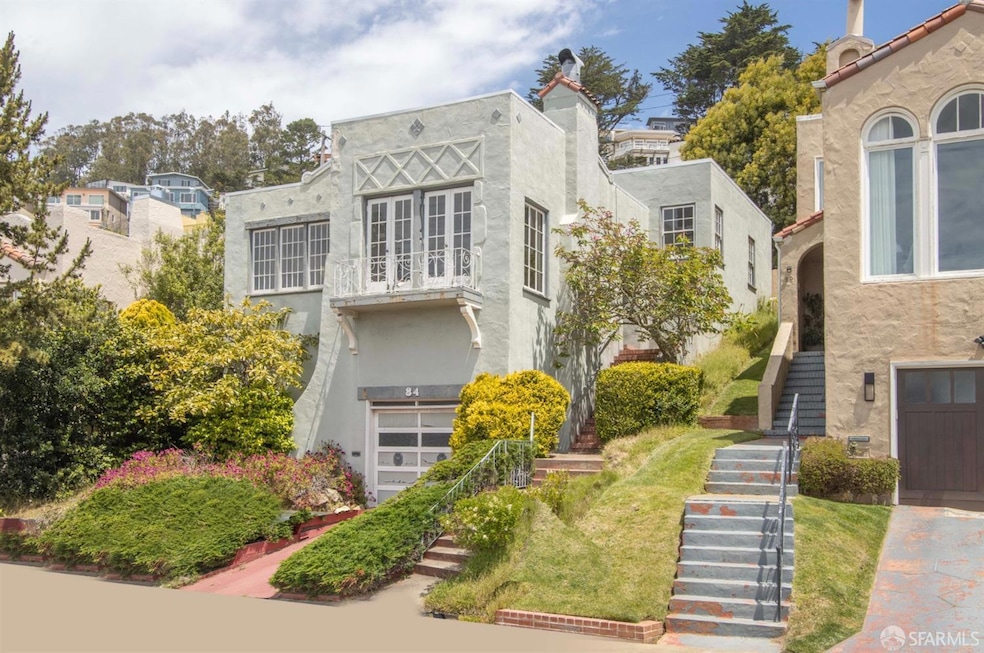
84 Brentwood Ave San Francisco, CA 94127
Westwood Highlands NeighborhoodHighlights
- Ocean View
- Sitting Area In Primary Bedroom
- Traditional Architecture
- Miraloma Elementary School Rated A-
- Built-In Refrigerator
- Cathedral Ceiling
About This Home
As of July 2024Great Fixer-upper opportunity! Classic Traditional Bay to Ocean view home tucked away on wonderful block! Inviting brick staircase leads to a nice portico entrance w/decorative surround & notable front door & into an impressive foyer w/two convenient coat closets & an ideal center hall floor plan. Dramatic formal living rm w/vaulted ceiling boasts a fireplace w/original tile hearth & surround, two sets of French doors w/attached ornamental outdoor balcony, handsome wrought-iron light-fixture, wall sconces, beautiful parquet hardwood floors & sweeping southerly views from the Bay to the Pacific Ocean. The elegant banquet-size formal dining rm w/double doors, vintage wrought-iron chandelier, wall sconces, large picture windows & lovely southerly views to the Pacific Ocean is perfect for entertaining! Separate kitchen w/adjacent light-filled breakfast rm, built-in china hutch & bay window. Attractive staircase ascends to upper level w/hallway, linen closet & the home's private living quarters w/two large bedrooms -one w/big walk-in closet- & a good-size full bathroom w/shower over tub. Lower mezzanine level features a walk-in pantry, home office space, built-in storage cabinets, laundry area & workbench w/cast-iron utility sink. Private, terraced two-tiered backyard w/mature trees!
Last Agent to Sell the Property
Berkshire Hathaway-Franciscan License #01199229 Listed on: 07/10/2024

Home Details
Home Type
- Single Family
Est. Annual Taxes
- $1,789
Year Built
- Built in 1928
HOA Fees
- $2 Monthly HOA Fees
Property Views
- Ocean
- Bay
- Panoramic
- City Lights
- Hills
Home Design
- Traditional Architecture
- Mediterranean Architecture
- Fixer Upper
- Concrete Perimeter Foundation
Interior Spaces
- 1,431 Sq Ft Home
- Cathedral Ceiling
- Wood Burning Fireplace
- Formal Entry
- Living Room with Fireplace
- Breakfast Room
- Formal Dining Room
- Home Office
- Storage
- Partial Basement
Kitchen
- Free-Standing Gas Range
- Built-In Refrigerator
- Dishwasher
Flooring
- Wood
- Parquet
Bedrooms and Bathrooms
- Sitting Area In Primary Bedroom
- Primary Bedroom Upstairs
- Walk-In Closet
- <<tubWithShowerToken>>
Laundry
- Laundry Room
- Dryer
- Washer
Parking
- 1 Car Attached Garage
- Enclosed Parking
- Front Facing Garage
- Guest Parking
- Open Parking
Utilities
- Central Heating
- Heating System Uses Gas
Additional Features
- Front Porch
- 4,120 Sq Ft Lot
Community Details
- Westwood Highlands HOA
Listing and Financial Details
- Assessor Parcel Number 3054-026
Ownership History
Purchase Details
Home Financials for this Owner
Home Financials are based on the most recent Mortgage that was taken out on this home.Purchase Details
Purchase Details
Similar Homes in San Francisco, CA
Home Values in the Area
Average Home Value in this Area
Purchase History
| Date | Type | Sale Price | Title Company |
|---|---|---|---|
| Grant Deed | $1,200,000 | Wfg National Title Insurance C | |
| Interfamily Deed Transfer | -- | None Available | |
| Interfamily Deed Transfer | -- | -- |
Mortgage History
| Date | Status | Loan Amount | Loan Type |
|---|---|---|---|
| Open | $600,000 | New Conventional | |
| Closed | $300,000 | New Conventional | |
| Previous Owner | $250,000 | Credit Line Revolving |
Property History
| Date | Event | Price | Change | Sq Ft Price |
|---|---|---|---|---|
| 07/24/2024 07/24/24 | Sold | $1,200,000 | +20.6% | $839 / Sq Ft |
| 07/18/2024 07/18/24 | Pending | -- | -- | -- |
| 07/10/2024 07/10/24 | For Sale | $995,000 | -- | $695 / Sq Ft |
Tax History Compared to Growth
Tax History
| Year | Tax Paid | Tax Assessment Tax Assessment Total Assessment is a certain percentage of the fair market value that is determined by local assessors to be the total taxable value of land and additions on the property. | Land | Improvement |
|---|---|---|---|---|
| 2025 | $1,789 | $1,200,000 | $900,000 | $300,000 |
| 2024 | $1,789 | $85,323 | $39,147 | $46,176 |
| 2023 | $1,751 | $83,651 | $38,380 | $45,271 |
| 2022 | $1,700 | $82,012 | $37,628 | $44,384 |
| 2021 | $1,664 | $80,405 | $36,891 | $43,514 |
| 2020 | $1,911 | $79,581 | $36,513 | $43,068 |
| 2019 | $1,559 | $78,022 | $35,798 | $42,224 |
| 2018 | $1,507 | $76,494 | $35,097 | $41,397 |
| 2017 | $1,189 | $74,995 | $34,409 | $40,586 |
| 2016 | $1,137 | $73,526 | $33,735 | $39,791 |
| 2015 | $1,119 | $72,423 | $33,229 | $39,194 |
| 2014 | $1,090 | $71,006 | $32,579 | $38,427 |
Agents Affiliated with this Home
-
Andrew Herrera II

Seller's Agent in 2024
Andrew Herrera II
Berkshire Hathaway-Franciscan
(415) 596-8777
8 in this area
127 Total Sales
-
Suki Tsang

Buyer's Agent in 2024
Suki Tsang
Chance Real Estate
(415) 860-9668
2 in this area
118 Total Sales
Map
Source: San Francisco Association of REALTORS® MLS
MLS Number: 424045052
APN: 3054-026
- 770 Monterey Blvd
- 726 Joost Ave
- 301 Montecito Ave
- 90 Valdez Ave
- 192 Yerba Buena Ave
- 161 Dalewood Way
- 170 Eastwood Dr
- 37 San Jacinto Way
- 1260 Monterey Blvd
- 895 Darien Way
- 459 Flood Ave
- 850 Darien Way
- 1475 Monterey Blvd
- 1 Dorcas Way
- 961 Teresita Blvd
- 160 Upland Dr
- 52-54 Eastwood Dr
- 52 Eastwood Dr
- 95 Santa Paula Ave
- 65 San Pablo Ave
