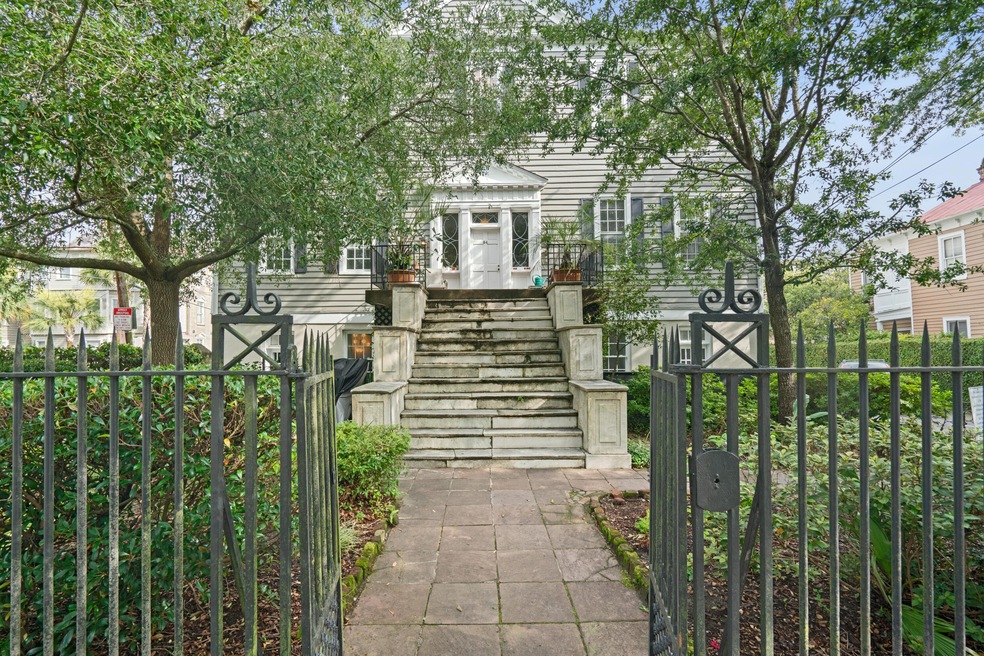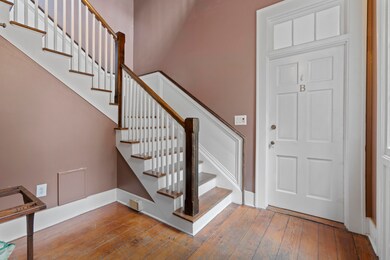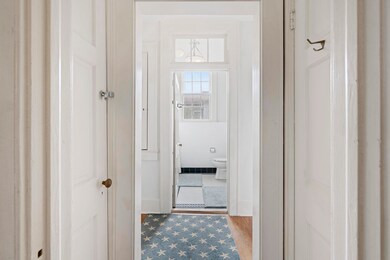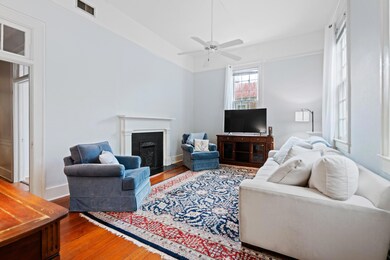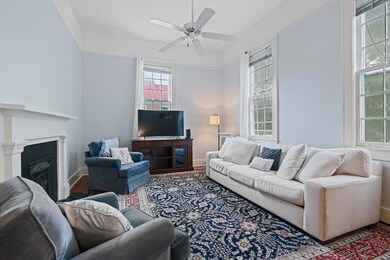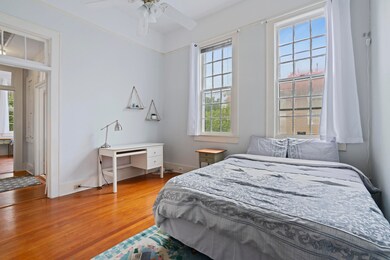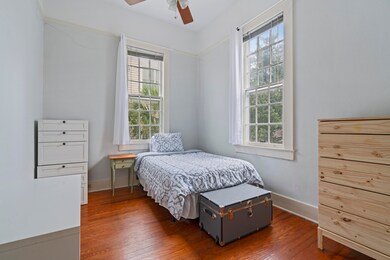
84 Bull St Unit B Charleston, SC 29401
Harleston Village NeighborhoodHighlights
- Wood Flooring
- Home Office
- Utility Room with Study Area
- Separate Formal Living Room
- Formal Dining Room
- 4-minute walk to Cannon Park
About This Home
As of August 2024Last deal fell through due to financing issue. Seller is currently furnishing to rent. Main floor unit in the circa 1842 Hutchet House on the corner of Bull Street and Rutledge Avenue. Walk up the grand entryway into your units large and bright living room with a fireplace. Heart pine floors throughout, tall ceilings with large sunlit windows. Unit is well-maintained with many recent updates. Exterior of building recently repainted. Washer and dryer in unit. One deeded off-street parking space. HOA fee covers termite bond, hazard, flood & earthquake insurance, general building maintenance and garden maintenance. Unbeatable private location in Charleston's coveted Harleston Village, walk to King Street, Colonial Lake, City Marina, MUSC, CofC, and much of downtown Charleston.
Home Details
Home Type
- Single Family
Est. Annual Taxes
- $2,988
Year Built
- Built in 1842
Lot Details
- Wrought Iron Fence
HOA Fees
- $356 Monthly HOA Fees
Parking
- Off-Street Parking
Home Design
- Wood Siding
Interior Spaces
- 1,072 Sq Ft Home
- 3-Story Property
- Family Room
- Separate Formal Living Room
- Formal Dining Room
- Home Office
- Utility Room with Study Area
Flooring
- Wood
- Ceramic Tile
Bedrooms and Bathrooms
- 2 Bedrooms
- 1 Full Bathroom
Schools
- Memminger Elementary School
- Courtenay Middle School
- Burke High School
Utilities
- Central Air
- No Heating
Community Details
- Harleston Village Subdivision
Ownership History
Purchase Details
Home Financials for this Owner
Home Financials are based on the most recent Mortgage that was taken out on this home.Purchase Details
Home Financials for this Owner
Home Financials are based on the most recent Mortgage that was taken out on this home.Purchase Details
Purchase Details
Purchase Details
Home Financials for this Owner
Home Financials are based on the most recent Mortgage that was taken out on this home.Purchase Details
Purchase Details
Similar Homes in Charleston, SC
Home Values in the Area
Average Home Value in this Area
Purchase History
| Date | Type | Sale Price | Title Company |
|---|---|---|---|
| Deed | $820,000 | None Listed On Document | |
| Deed | $575,000 | -- | |
| Quit Claim Deed | -- | Lisa Wolf Herbert Pa | |
| Deed | -- | None Listed On Document | |
| Deed | -- | None Available | |
| Special Warranty Deed | $417,000 | None Available | |
| Interfamily Deed Transfer | -- | Attorney | |
| Deed | $28,150 | -- | |
| Deed | $28,150 | -- |
Mortgage History
| Date | Status | Loan Amount | Loan Type |
|---|---|---|---|
| Previous Owner | $150,000 | New Conventional | |
| Previous Owner | $312,750 | New Conventional |
Property History
| Date | Event | Price | Change | Sq Ft Price |
|---|---|---|---|---|
| 08/08/2024 08/08/24 | Sold | $820,000 | -0.6% | $765 / Sq Ft |
| 05/03/2024 05/03/24 | For Sale | $825,000 | +43.5% | $770 / Sq Ft |
| 08/08/2022 08/08/22 | Sold | $575,000 | -3.5% | $536 / Sq Ft |
| 05/18/2022 05/18/22 | Pending | -- | -- | -- |
| 05/06/2022 05/06/22 | Price Changed | $595,999 | -0.7% | $556 / Sq Ft |
| 04/25/2022 04/25/22 | Price Changed | $599,999 | -7.6% | $560 / Sq Ft |
| 04/14/2022 04/14/22 | For Sale | $649,000 | +55.6% | $605 / Sq Ft |
| 11/20/2020 11/20/20 | Sold | $417,000 | -1.9% | $389 / Sq Ft |
| 10/23/2020 10/23/20 | Pending | -- | -- | -- |
| 01/24/2020 01/24/20 | For Sale | $425,000 | -- | $396 / Sq Ft |
Tax History Compared to Growth
Tax History
| Year | Tax Paid | Tax Assessment Tax Assessment Total Assessment is a certain percentage of the fair market value that is determined by local assessors to be the total taxable value of land and additions on the property. | Land | Improvement |
|---|---|---|---|---|
| 2023 | $2,988 | $23,000 | $0 | $0 |
| 2022 | $2,053 | $25,020 | $0 | $0 |
| 2021 | $6,623 | $25,020 | $0 | $0 |
| 2020 | $5,754 | $21,850 | $0 | $0 |
| 2019 | $5,259 | $19,000 | $0 | $0 |
| 2017 | $5,025 | $19,000 | $0 | $0 |
| 2016 | $4,862 | $19,000 | $0 | $0 |
| 2015 | $4,642 | $19,000 | $0 | $0 |
| 2014 | $3,996 | $0 | $0 | $0 |
| 2011 | -- | $0 | $0 | $0 |
Agents Affiliated with this Home
-
Mccord Tarrant

Seller's Agent in 2024
Mccord Tarrant
The Tarrant Company
(904) 571-7999
1 in this area
21 Total Sales
-
Legrand Elebash

Buyer's Agent in 2024
Legrand Elebash
William Means Real Estate, LLC
(843) 810-6450
11 in this area
100 Total Sales
-
Jay Greenfield
J
Seller's Agent in 2022
Jay Greenfield
EXP Realty LLC
8 in this area
32 Total Sales
-
Mercedes Plunkett
M
Seller Co-Listing Agent in 2022
Mercedes Plunkett
EXP Realty LLC
(608) 790-0870
1 in this area
5 Total Sales
-
Bonnie Cooke

Buyer's Agent in 2022
Bonnie Cooke
Carolina One Real Estate
(843) 813-6248
1 in this area
84 Total Sales
-
Melaina Pate
M
Seller's Agent in 2020
Melaina Pate
Pate Properties Inc
(843) 577-3193
3 in this area
5 Total Sales
Map
Source: CHS Regional MLS
MLS Number: 22009249
APN: 457-03-02-157
- 80 Smith St
- 81 Rutledge Ave
- 33 Pitt St Unit 3
- 41 Pitt St
- 154 Wentworth St
- 62 Gadsden St Unit A
- 40 Pitt St
- 21 1/2 Pitt St
- 80 Ashley Ave
- 155 Wentworth St Unit A
- 214 Calhoun St Unit 5
- 108 Smith St Unit 108-I
- 63 Montagu St
- 212 Calhoun St
- 175 Wentworth St Unit A
- 133 Wentworth St
- 34 Smith St
- 29 Smith St
- 31 Coming St
- 8 Pitt St Unit A
